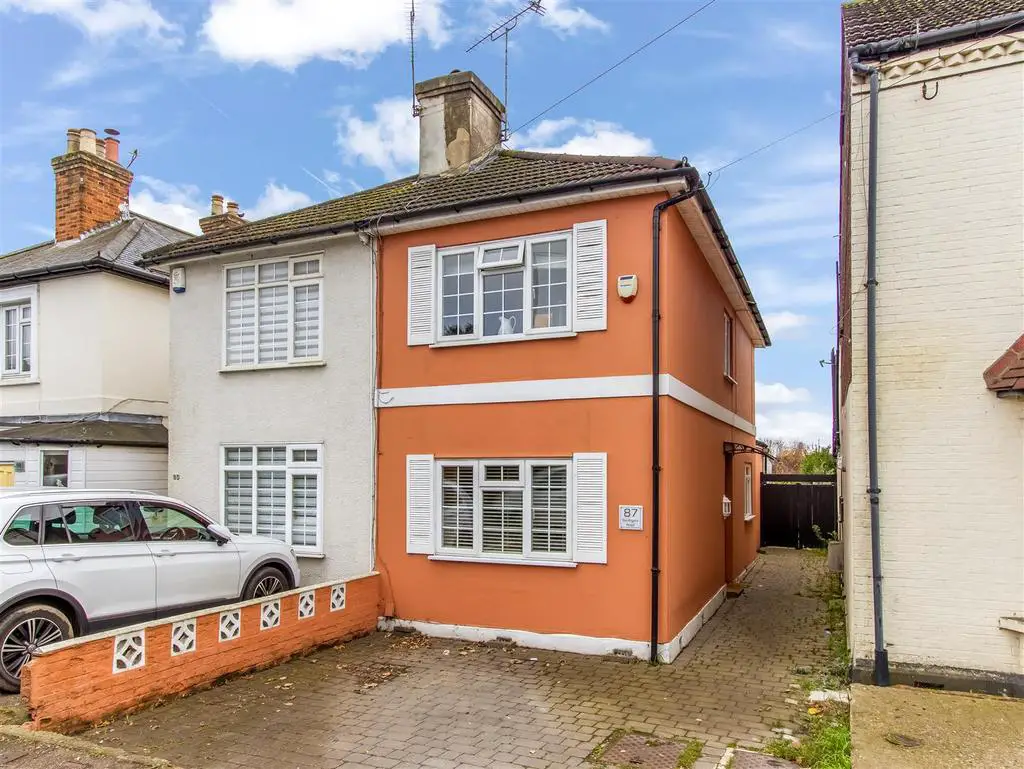
House For Sale £525,000
Three bedroom semi-detached cottage with two reception rooms and large 180' South Westerly rear garden. Property also features double glazing and gas central heating. Viewing by appointment only.
Side front door frosted and leaded light panels. Opens into
Lounge - 5.66m x 3.35m (18'7 x 11') - With 8 and a half foot ceilings. Double glazed window to front. Open fireplace with gas wood burner style fire (not connected or functioning). Wood flooring. Feature wall mounted radiator. TV ariel point. Cornice.
Dining Room - 3.66m x 2.84m widening to 3.35m (12' x 9'4 widenin - Continuation of oak flooring. Feature wall radiator Double glazed window. 8 and a half foot ceilings. Built in shelf cupboards.
Kitchen - 3.00m x 2.77m (9'10 x 9'1) - Range of shaker style wall and base units featuring cupboards and drawers. Granite effect working surfaces with one and a half bowl stainless steel sink. Space for washing machine. Space for dishwasher. Space for electric cooker. Integrated fridge / freezer. Tiled walls and floor. Double glazed window to side. Concealed gas central heating boiler. Fitted extractor hood. Ceiling spotlights.
Rear Lobby - Tiled floor. Door to
Bathroom - 2.06m x 1.70m (6'9 x 5'7) - White suite comprising of bath with mixer taps. Shower attachment. Glass shower screen. Close coupled W.C. Pedestal wash basin. Tiled walls and floor, Double radiator,
Sun Room - 3.15m x 2.67m (10'4 x 8'9) - Tiled floor. Double radiator. Double glazed sliding patio doors to rear. South Westerly aspect.
First Floor Split Landing - Short flight of stair case to
Bedroom One - 3.66m x 3.35m (12' x 11') - Exposed timber floor. Fitted wardrobes. Double glazed window to front. Built in cupboard. Electric panel heater.
Second Split Landing -
Bedroom Two - 3.35m x 2.84m (11' x 9'4) - Double radiator. Double glazed window to rear.
Study / Bedroom Three - 2.64m x 2.34m (8'8 x 7'8) - Exposed timber flooring. Double glazed window to side. Access to loft. Fitted 6'2 x 3' single bed unit with shelving below.
Exterior Rear - 51.82m (approx) (170' (approx)) - Starting from the rear of the property good sized patio with inset large coy pond and rockery. Remainder of garden is made up of curving pebble effect pathways with inset flower and shrub borders. Silver birch tree. Well secluded to both sides with a combination of hedging and fencing. Large timber shed to rear of garden. Backing South-West.
Exterior Front - Block paved driveway providing parking.
Tenure - Freehold. Council tax band D - Hertsmere Borough Council.
Property Information
We believe this information to be accurate, but it cannot be guaranteed. If there is any point which is of particular importance we will attempt to assist or you should obtain professional confirmation. All measurements quoted are approximate. The fixtures, fittings, appliances and mains services have not been tested. These Particulars do not constitute a contract or part of a contract.
Side front door frosted and leaded light panels. Opens into
Lounge - 5.66m x 3.35m (18'7 x 11') - With 8 and a half foot ceilings. Double glazed window to front. Open fireplace with gas wood burner style fire (not connected or functioning). Wood flooring. Feature wall mounted radiator. TV ariel point. Cornice.
Dining Room - 3.66m x 2.84m widening to 3.35m (12' x 9'4 widenin - Continuation of oak flooring. Feature wall radiator Double glazed window. 8 and a half foot ceilings. Built in shelf cupboards.
Kitchen - 3.00m x 2.77m (9'10 x 9'1) - Range of shaker style wall and base units featuring cupboards and drawers. Granite effect working surfaces with one and a half bowl stainless steel sink. Space for washing machine. Space for dishwasher. Space for electric cooker. Integrated fridge / freezer. Tiled walls and floor. Double glazed window to side. Concealed gas central heating boiler. Fitted extractor hood. Ceiling spotlights.
Rear Lobby - Tiled floor. Door to
Bathroom - 2.06m x 1.70m (6'9 x 5'7) - White suite comprising of bath with mixer taps. Shower attachment. Glass shower screen. Close coupled W.C. Pedestal wash basin. Tiled walls and floor, Double radiator,
Sun Room - 3.15m x 2.67m (10'4 x 8'9) - Tiled floor. Double radiator. Double glazed sliding patio doors to rear. South Westerly aspect.
First Floor Split Landing - Short flight of stair case to
Bedroom One - 3.66m x 3.35m (12' x 11') - Exposed timber floor. Fitted wardrobes. Double glazed window to front. Built in cupboard. Electric panel heater.
Second Split Landing -
Bedroom Two - 3.35m x 2.84m (11' x 9'4) - Double radiator. Double glazed window to rear.
Study / Bedroom Three - 2.64m x 2.34m (8'8 x 7'8) - Exposed timber flooring. Double glazed window to side. Access to loft. Fitted 6'2 x 3' single bed unit with shelving below.
Exterior Rear - 51.82m (approx) (170' (approx)) - Starting from the rear of the property good sized patio with inset large coy pond and rockery. Remainder of garden is made up of curving pebble effect pathways with inset flower and shrub borders. Silver birch tree. Well secluded to both sides with a combination of hedging and fencing. Large timber shed to rear of garden. Backing South-West.
Exterior Front - Block paved driveway providing parking.
Tenure - Freehold. Council tax band D - Hertsmere Borough Council.
Property Information
We believe this information to be accurate, but it cannot be guaranteed. If there is any point which is of particular importance we will attempt to assist or you should obtain professional confirmation. All measurements quoted are approximate. The fixtures, fittings, appliances and mains services have not been tested. These Particulars do not constitute a contract or part of a contract.
