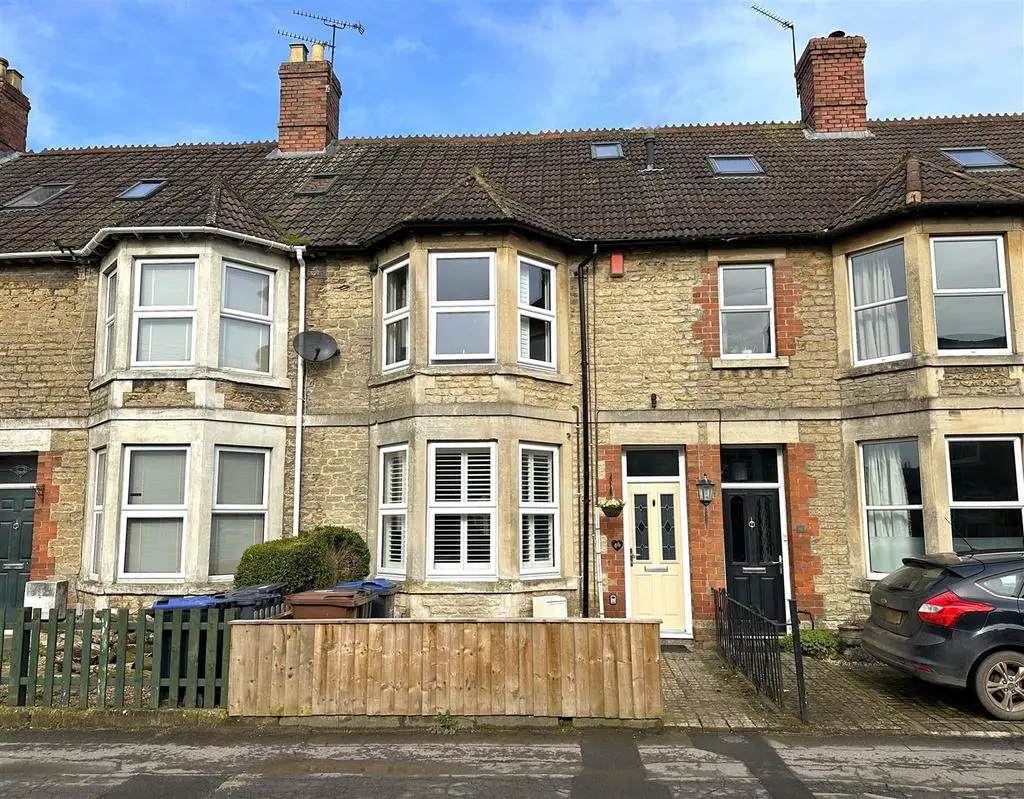
House For Sale £415,000
Having been substantially extended and modernised by the current owners this centrally located family home backs on to the well regarded John Coles Park and is only 0.3 miles walk to Chippenham's Mainline Train Station serving London Paddington. The impressive 34' Kitchen/Family Room offers space for sofas and chairs, a formal dining table as well as Quartz topped breakfast bar for four. With bi folding doors opening on to the circa 100ft rear garden it is a fantastic entertaining space. With accommodation arrange over three floors it also boasts a separate lounge, three double bedrooms, bathroom and en suite shower room. A MUST VIEW HOME.
Entrance Hall - Composite front door, radiator, tiled floor, stairs to the first floor, door to the lounge and door to the Kitchen/Family room.
Lounge - 3.84m x 3.63m + bay (12'07" x 11'11" + bay) - Double glazed bay window to the front, fitted shutters, radiator, feature fireplace and surround (not active)
Kitchen/Family Room - 10.49m x 4.70m maximum (34'05" x 15'05" maximum) -
Family Area - Porcelain tiled floor, under stairs cupboard, wall mounting for a television and opening in to the kitchen/dining area.
Kitchen Area - Bi-Folding doors open on to the garden at the rear, two radiators, Porcelain tiled floor, range of floor and wall mounted units including an island breakfast bar with seating for four, Quartz work surfaces, exposed steelwork beams, exposed brickwork feature wall, inset sink and drainer, five ring gas hob, extractor fan over, two electric ovens, fridge/freezer with further drinks fridge, washing machine and washer dryer and space for a family table and chairs.
First Floor Landing - Doors to bedrooms two and three, bathroom and stairs to the second floor.
Bedroom Two - 4.42m x 3.66m + bay and wardrobe (14'06" x 12' + b - Double glazed bay window to the front with fitted shutters, radiator, storage cupboard and fitted wardrobes.
Bedroom Three - 3.94m x 3.02m maximum (12'11" x 9'11" maximum) - Double glazed window to the rear, radiator and airing cupboard.
Bathroom - 2.64m x 2.44m (8'08" x 8') - Double glazed window to the rear, towel radiator, tiled floor and walls, toilet, wash hand basin with vanity storage, bath with shower screen and Rainfall style shower over.
Second Floor Landing - Storage cupboard housing the gas fired boiler, Velux window and door to bedroom one.
Bedroom One - 4.60m x 2.92m minimum (15'01" x 9'07" minimum) - Double glazed window to the rear, radiator, fitted wardrobes and door to the en suite.
En Suite Shower Room - Double glazed Velux window to the rear, tiled floor and walls, towel radiator, toilet, wash hand basin with vanity storage and shower cubicle.
Rear Garden - Circa 100ft in length, laid to areas of patio and lawn with garden shed backing on to John Coles Park. There is a right of access across the property for the neighbouring properties.
Tenure - We are advised by the .Gov website that the property is FREEHOLD
Council Tax - We are advised by the .Gov website that the property is band C.
Entrance Hall - Composite front door, radiator, tiled floor, stairs to the first floor, door to the lounge and door to the Kitchen/Family room.
Lounge - 3.84m x 3.63m + bay (12'07" x 11'11" + bay) - Double glazed bay window to the front, fitted shutters, radiator, feature fireplace and surround (not active)
Kitchen/Family Room - 10.49m x 4.70m maximum (34'05" x 15'05" maximum) -
Family Area - Porcelain tiled floor, under stairs cupboard, wall mounting for a television and opening in to the kitchen/dining area.
Kitchen Area - Bi-Folding doors open on to the garden at the rear, two radiators, Porcelain tiled floor, range of floor and wall mounted units including an island breakfast bar with seating for four, Quartz work surfaces, exposed steelwork beams, exposed brickwork feature wall, inset sink and drainer, five ring gas hob, extractor fan over, two electric ovens, fridge/freezer with further drinks fridge, washing machine and washer dryer and space for a family table and chairs.
First Floor Landing - Doors to bedrooms two and three, bathroom and stairs to the second floor.
Bedroom Two - 4.42m x 3.66m + bay and wardrobe (14'06" x 12' + b - Double glazed bay window to the front with fitted shutters, radiator, storage cupboard and fitted wardrobes.
Bedroom Three - 3.94m x 3.02m maximum (12'11" x 9'11" maximum) - Double glazed window to the rear, radiator and airing cupboard.
Bathroom - 2.64m x 2.44m (8'08" x 8') - Double glazed window to the rear, towel radiator, tiled floor and walls, toilet, wash hand basin with vanity storage, bath with shower screen and Rainfall style shower over.
Second Floor Landing - Storage cupboard housing the gas fired boiler, Velux window and door to bedroom one.
Bedroom One - 4.60m x 2.92m minimum (15'01" x 9'07" minimum) - Double glazed window to the rear, radiator, fitted wardrobes and door to the en suite.
En Suite Shower Room - Double glazed Velux window to the rear, tiled floor and walls, towel radiator, toilet, wash hand basin with vanity storage and shower cubicle.
Rear Garden - Circa 100ft in length, laid to areas of patio and lawn with garden shed backing on to John Coles Park. There is a right of access across the property for the neighbouring properties.
Tenure - We are advised by the .Gov website that the property is FREEHOLD
Council Tax - We are advised by the .Gov website that the property is band C.