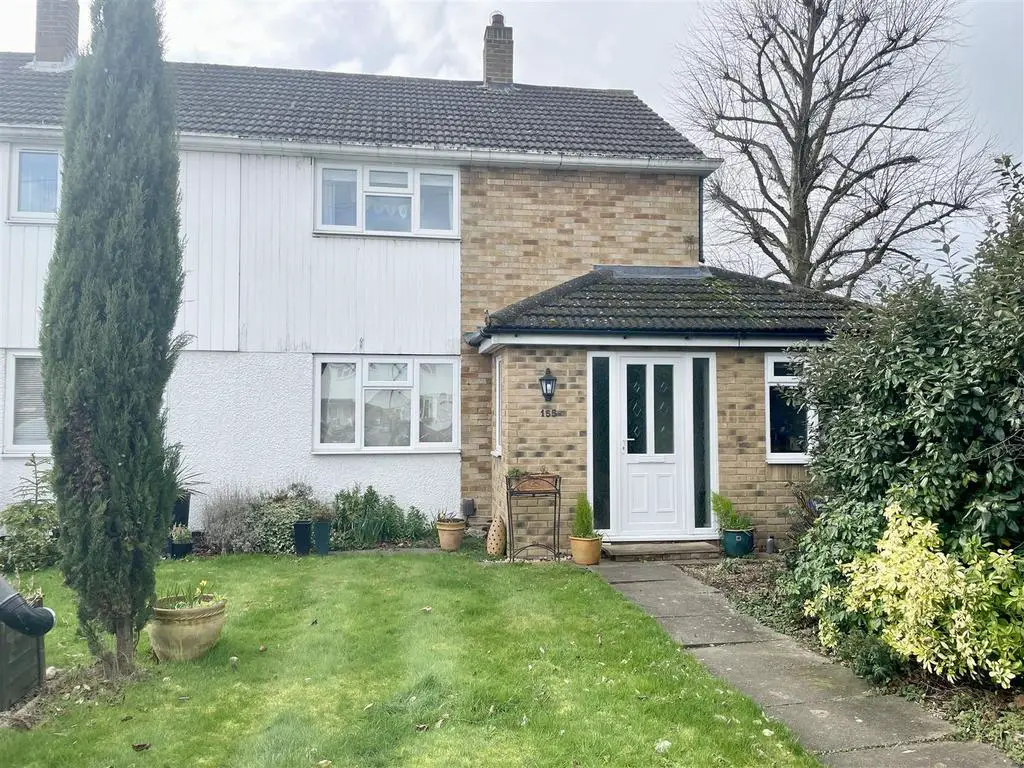
House For Sale £440,000
Duncan Perry are pleased to offer this extended THREE BEDROOM END OF TERRACE house offering large lounge, two double bedrooms, utility space, kitchen/diner, family bathroom and rear garden 38'4 x 25'7. Viewing recommend.
Duncan Perry are pleased to offer this extended THREE BEDROOM END OF TERRACE house offering large lounge, two double bedrooms, utility space, kitchen/diner, family bathroom and rear garden 38'4 x 25'7. Viewing recommend.
White UPVC front door with frosted glazed panels and frosted side panels opening into:
Hallway - Frosted double glazed window to side. Double radiator. Wood effect laminate flooring. Straight flight stairs to first floor. Under stairs cupboard housing electric meter and consumer unit.
Playroom/Bedroom 3 - White UPVC double glazed window to front. Double radiator. Wood effect laminate flooring. White boxed gas meter.
Lounge - White UPVC French doors to garden at rear. Two double radiators. White UPVC double glazed window to front. Coving to ceiling. Fireplace (not in use).
Kitchen/Diner - Range of wall, drawer and base units in pebble colour with complimenting wood effect working surfaces and upstands. Space for fridge/freezer. Logik double electric oven and grill. Logik electric hob with stainless steel extractor hood above. Spot lights to ceiling. Double radiator. Grey sink with drainer. Tecnik integrated dishwasher. Dual aspect with white UPVC window to rear and further window to side. White UPVC French doors to rear. Continuation of wood effect laminate flooring from hall.
Utility Room - Ferroli combination boiler. Space for washing machine. Space for tumble drier. Wall mounted extractor fan. White heated towel rail. Continuation of wood effect laminate flooring.
First Floor Landing - White UPVC double glazed window to side.
Bedroom One - White UPVC double glazed window to front. Single radiator. Coving to ceiling.
Bedroom Two - White UPVC window to rear. Fitted wardrobes with sliding mirrored doors containing hanging, shelving and drawers. Spotlights to ceiling. Coving to ceiling. Wall light points.
Bathroom - Fitted with white suite containing a curved shaped shower bath with curved glass shower screen and fixed overhead shower. White top flush WC. White pedestal sink with mixer tap. Tiled walls. Wood effect laminate flooring. Spot lights to ceiling. Chrome heated towel rail. Frosted UPVC white window to rear. Loft hatch - loft is partially boarded.
Rear Garden - 11.7m x 7.8m (38'4" x 25'7") - Garden is L shaped. Side patio area. Accessed from lounge and kitchen. Mature bushes to side and mature shrubs. Outside lighting.
Front Of Property - Path to front door. Grass section. Flower beds to side and rear. Wall light to front.
Freehold. Council tax band D - Hertsmere council
Property Information
We believe this information to be accurate, but it cannot be guaranteed. If there is any point which is of particular importance we will attempt to assist or you should obtain professional confirmation. All measurements quoted are approximate. The fixtures, fittings, appliances and mains services have not been tested. These Particulars do not constitute a contract or part of a contract.
Duncan Perry are pleased to offer this extended THREE BEDROOM END OF TERRACE house offering large lounge, two double bedrooms, utility space, kitchen/diner, family bathroom and rear garden 38'4 x 25'7. Viewing recommend.
White UPVC front door with frosted glazed panels and frosted side panels opening into:
Hallway - Frosted double glazed window to side. Double radiator. Wood effect laminate flooring. Straight flight stairs to first floor. Under stairs cupboard housing electric meter and consumer unit.
Playroom/Bedroom 3 - White UPVC double glazed window to front. Double radiator. Wood effect laminate flooring. White boxed gas meter.
Lounge - White UPVC French doors to garden at rear. Two double radiators. White UPVC double glazed window to front. Coving to ceiling. Fireplace (not in use).
Kitchen/Diner - Range of wall, drawer and base units in pebble colour with complimenting wood effect working surfaces and upstands. Space for fridge/freezer. Logik double electric oven and grill. Logik electric hob with stainless steel extractor hood above. Spot lights to ceiling. Double radiator. Grey sink with drainer. Tecnik integrated dishwasher. Dual aspect with white UPVC window to rear and further window to side. White UPVC French doors to rear. Continuation of wood effect laminate flooring from hall.
Utility Room - Ferroli combination boiler. Space for washing machine. Space for tumble drier. Wall mounted extractor fan. White heated towel rail. Continuation of wood effect laminate flooring.
First Floor Landing - White UPVC double glazed window to side.
Bedroom One - White UPVC double glazed window to front. Single radiator. Coving to ceiling.
Bedroom Two - White UPVC window to rear. Fitted wardrobes with sliding mirrored doors containing hanging, shelving and drawers. Spotlights to ceiling. Coving to ceiling. Wall light points.
Bathroom - Fitted with white suite containing a curved shaped shower bath with curved glass shower screen and fixed overhead shower. White top flush WC. White pedestal sink with mixer tap. Tiled walls. Wood effect laminate flooring. Spot lights to ceiling. Chrome heated towel rail. Frosted UPVC white window to rear. Loft hatch - loft is partially boarded.
Rear Garden - 11.7m x 7.8m (38'4" x 25'7") - Garden is L shaped. Side patio area. Accessed from lounge and kitchen. Mature bushes to side and mature shrubs. Outside lighting.
Front Of Property - Path to front door. Grass section. Flower beds to side and rear. Wall light to front.
Freehold. Council tax band D - Hertsmere council
Property Information
We believe this information to be accurate, but it cannot be guaranteed. If there is any point which is of particular importance we will attempt to assist or you should obtain professional confirmation. All measurements quoted are approximate. The fixtures, fittings, appliances and mains services have not been tested. These Particulars do not constitute a contract or part of a contract.
