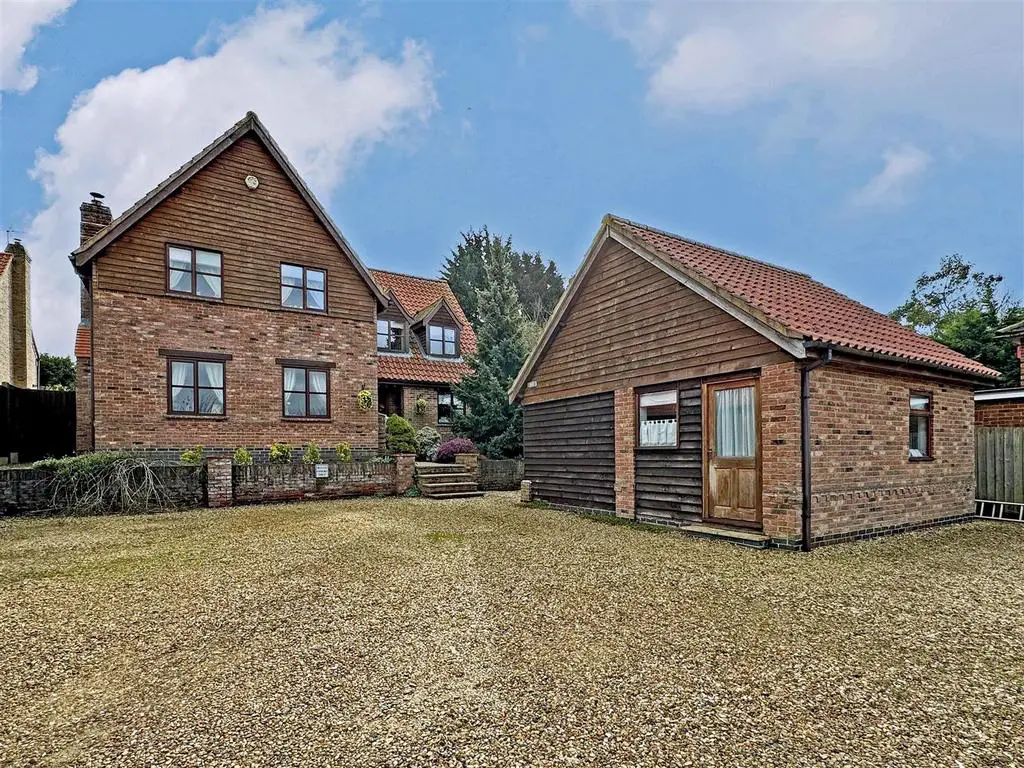
House For Sale £665,000
Situated in an elevated position overlooking the popular village of Corby Glen, is a deceptively spacious, contemporary family home, set in a good-sized mature plot with the added feature of a one-bedroom Annex. This impressive individual home has been beautifully cared for and offers 4 generous reception rooms including the 20' x 18' living room, a large double height entrance hall and a well-appointed kitchen breakfast room, as well as 4 double bedrooms and a south facing rear garden.
Briefly the accommodation comprises - Ground Floor- Entrance Hall, Living Room, Dining Room, Study, Family Room, Kitchen Breakfast Room, Utility, and WC. First Floor - Galleried Landing, Master bedroom with En Suite Bathroom, 3 further Double Bedrooms, and a Family Bathroom. Annex - Living Kitchen, Double Bedroom and Shower Room.
Outside - The plot is a generous size, and the main house sits back from the road which allows for a large, graveled driveway to the front that provides off road parking for 5/6 cars, there is a lawned area adjacent to the Annex which is enclosed by mature hedging. Approaching the front, doorsteps lead up to the raised front garden. The rear garden is south facing and backs on to a paddock. The garden is mainly laid to lawn with mature borders and a private patio area adjacent to the house.
Internal Viewing Recommended To Fully Appreciate The Accommodation On Offer
Agents Note:
Local Authority - South Kesteven District Council
Council Tax Band - F
EPC Rating - C
Entrance Hall - 6.07m x 5.26m (19'11 x 17'3") -
Living Room - 6.20m x 5.61m (20'4" x 18'5") -
Dining Room - 3.33m x 3.76m (10'11 x 12'4") -
Study - 2.97m x 3.33m (9'9" x 10'11") -
Family Room - 2.97m x 3.78m (9'9" x 12'5") -
Kitchen - 5.69m x 3.91m (18'8" x 12'10") -
Utility Room - 2.44m x 2.34m (8'0" x 7'8") -
Cloakroom - 1.93m x 1.14m (6'4" x 3'9") -
Galleried Landing - 4.72m max x 5.72m max (15'6" max x 18'9" max) -
Master Bedroom - 5.00m x 3.78m (16'5" x 12'5") -
En Suite Bathroom - 2.90m x 2.29m (9'6" x 7'6") -
Bedroom 2 - 4.90m x 3.91m (16'1" x 12'10") -
Bedroom 3 - 3.66m x 3.33m (12'0" x 10'11") -
Bedroom 4 - 4.32m x 3.53m max (14'2" x 11'7" max) -
Family Bathroom - 2.97m x 3.99m max (9'9" x 13'1" max) -
Annex -
Living/Kitchen - 5.51m x 2.87m (18'1" x 9'5") -
Bedroom - 3.78m x 2.82m (12'5" x 9'3") -
Shower Room - 2.77m x 1.60m (9'1" x 5'3") -
Sizes and dimensions are calculated using a laser measuring modelling device and as such whilst representative it must be noted that they are all approximate, actual sizes may vary.
Briefly the accommodation comprises - Ground Floor- Entrance Hall, Living Room, Dining Room, Study, Family Room, Kitchen Breakfast Room, Utility, and WC. First Floor - Galleried Landing, Master bedroom with En Suite Bathroom, 3 further Double Bedrooms, and a Family Bathroom. Annex - Living Kitchen, Double Bedroom and Shower Room.
Outside - The plot is a generous size, and the main house sits back from the road which allows for a large, graveled driveway to the front that provides off road parking for 5/6 cars, there is a lawned area adjacent to the Annex which is enclosed by mature hedging. Approaching the front, doorsteps lead up to the raised front garden. The rear garden is south facing and backs on to a paddock. The garden is mainly laid to lawn with mature borders and a private patio area adjacent to the house.
Internal Viewing Recommended To Fully Appreciate The Accommodation On Offer
Agents Note:
Local Authority - South Kesteven District Council
Council Tax Band - F
EPC Rating - C
Entrance Hall - 6.07m x 5.26m (19'11 x 17'3") -
Living Room - 6.20m x 5.61m (20'4" x 18'5") -
Dining Room - 3.33m x 3.76m (10'11 x 12'4") -
Study - 2.97m x 3.33m (9'9" x 10'11") -
Family Room - 2.97m x 3.78m (9'9" x 12'5") -
Kitchen - 5.69m x 3.91m (18'8" x 12'10") -
Utility Room - 2.44m x 2.34m (8'0" x 7'8") -
Cloakroom - 1.93m x 1.14m (6'4" x 3'9") -
Galleried Landing - 4.72m max x 5.72m max (15'6" max x 18'9" max) -
Master Bedroom - 5.00m x 3.78m (16'5" x 12'5") -
En Suite Bathroom - 2.90m x 2.29m (9'6" x 7'6") -
Bedroom 2 - 4.90m x 3.91m (16'1" x 12'10") -
Bedroom 3 - 3.66m x 3.33m (12'0" x 10'11") -
Bedroom 4 - 4.32m x 3.53m max (14'2" x 11'7" max) -
Family Bathroom - 2.97m x 3.99m max (9'9" x 13'1" max) -
Annex -
Living/Kitchen - 5.51m x 2.87m (18'1" x 9'5") -
Bedroom - 3.78m x 2.82m (12'5" x 9'3") -
Shower Room - 2.77m x 1.60m (9'1" x 5'3") -
Sizes and dimensions are calculated using a laser measuring modelling device and as such whilst representative it must be noted that they are all approximate, actual sizes may vary.
