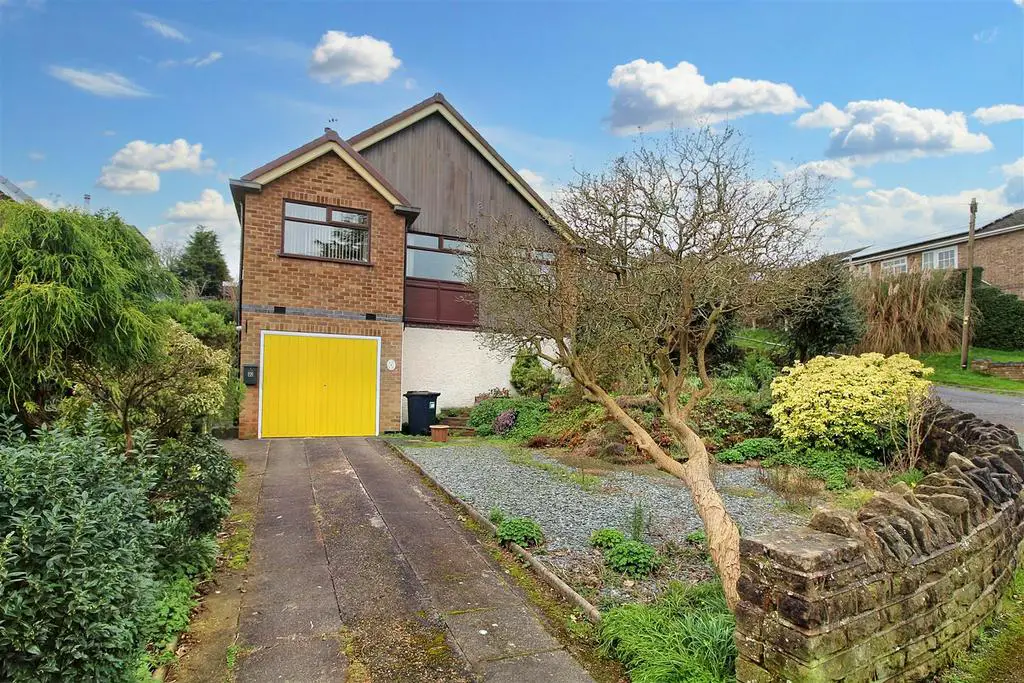
House For Sale £275,000
A spacious three-bedroom detached bungalow in need of general modernisation. Cul-de-sac location just off Elmhurst Avenue, with an integral garage, corner plot and for sale with NO UPWARD CHAIN!
Overview - Accommodation consists of a large inner hallway, breakfast/dining kitchen, spacious rear lounge with patio door to the hard landscaped rear garden, three bedrooms and bathroom with a separate toilet. The property also has UPVC double glazing and gas central heating with integral boiler room accessed from the side covered porch.
Breakfast Kithen - A range of units with wood effect worktops and inset stainless steel sink unit and drainer with gas cooker point and filter hood. Plumbing for washing machine, radiator, original built-in cupboards incorporating the hot water cylinder, UPVC double glazed front and side windows and UPVC double glazed entrance door from the storm porch.
Inner Hallway - With loft access, UPVC double glazed front window, radiator and separate toilet with half tiled walls and UPVC double glazed side window.
Lounge - Wooden fire surround with coal effect electric bar fire, radiator, UPVC double glazed side window and large UPVC double glazed window and sliding patio door leading out to the rear garden.
Bedroom 1 - UPVC double glazed rear window and radiator.
Bedroom 2 - UPVC double glazed side window and radiator.
Bedroom 3/Dining Room - UPVC double glazed front window and radiator.
Bathroom - Consisting of bath with full height tiling and shower attachment with half tiling to the remaining walls, pedestal washbasin, heated towel radiator and UPVC double glazed side window.
Outside - The driveway provides off street parking for at least two cars, with double doors leading into the garage which has light and power. Slate chipped front garden with large rockery bed and borders containing a variety of seasonal plants. Side path with steps lead up to the side of the property where there is a covered storm porch with door to the integral store room which houses the Glowworm gas boiler. The path in-turn leads to the rear where there is a hard landscaped, predominantly slate chipped garden, with low retaining wall and steps leading up to a circular paved patio and further large raised rockery containing a variety of mature plants and shrubs. A path then leads to the far side of the bungalow where there is a large timber greenhouse/potting shed and outside tap.
Useful Information - TENURE: Freehold
COUNCIL TAX: Gedling Borough Council - Band C
Overview - Accommodation consists of a large inner hallway, breakfast/dining kitchen, spacious rear lounge with patio door to the hard landscaped rear garden, three bedrooms and bathroom with a separate toilet. The property also has UPVC double glazing and gas central heating with integral boiler room accessed from the side covered porch.
Breakfast Kithen - A range of units with wood effect worktops and inset stainless steel sink unit and drainer with gas cooker point and filter hood. Plumbing for washing machine, radiator, original built-in cupboards incorporating the hot water cylinder, UPVC double glazed front and side windows and UPVC double glazed entrance door from the storm porch.
Inner Hallway - With loft access, UPVC double glazed front window, radiator and separate toilet with half tiled walls and UPVC double glazed side window.
Lounge - Wooden fire surround with coal effect electric bar fire, radiator, UPVC double glazed side window and large UPVC double glazed window and sliding patio door leading out to the rear garden.
Bedroom 1 - UPVC double glazed rear window and radiator.
Bedroom 2 - UPVC double glazed side window and radiator.
Bedroom 3/Dining Room - UPVC double glazed front window and radiator.
Bathroom - Consisting of bath with full height tiling and shower attachment with half tiling to the remaining walls, pedestal washbasin, heated towel radiator and UPVC double glazed side window.
Outside - The driveway provides off street parking for at least two cars, with double doors leading into the garage which has light and power. Slate chipped front garden with large rockery bed and borders containing a variety of seasonal plants. Side path with steps lead up to the side of the property where there is a covered storm porch with door to the integral store room which houses the Glowworm gas boiler. The path in-turn leads to the rear where there is a hard landscaped, predominantly slate chipped garden, with low retaining wall and steps leading up to a circular paved patio and further large raised rockery containing a variety of mature plants and shrubs. A path then leads to the far side of the bungalow where there is a large timber greenhouse/potting shed and outside tap.
Useful Information - TENURE: Freehold
COUNCIL TAX: Gedling Borough Council - Band C
Houses For Sale The Mount
Houses For Sale Moss Rise
Houses For Sale Elmhurst Avenue
Houses For Sale Dellwood Close
Houses For Sale South Devon Avenue
Houses For Sale Oakleigh Avenue
Houses For Sale Coningswath Road
Houses For Sale Portland Road
Houses For Sale Newstead Avenue
Houses For Sale Blenheim Avenue
Houses For Sale Moss Rise
Houses For Sale Elmhurst Avenue
Houses For Sale Dellwood Close
Houses For Sale South Devon Avenue
Houses For Sale Oakleigh Avenue
Houses For Sale Coningswath Road
Houses For Sale Portland Road
Houses For Sale Newstead Avenue
Houses For Sale Blenheim Avenue
