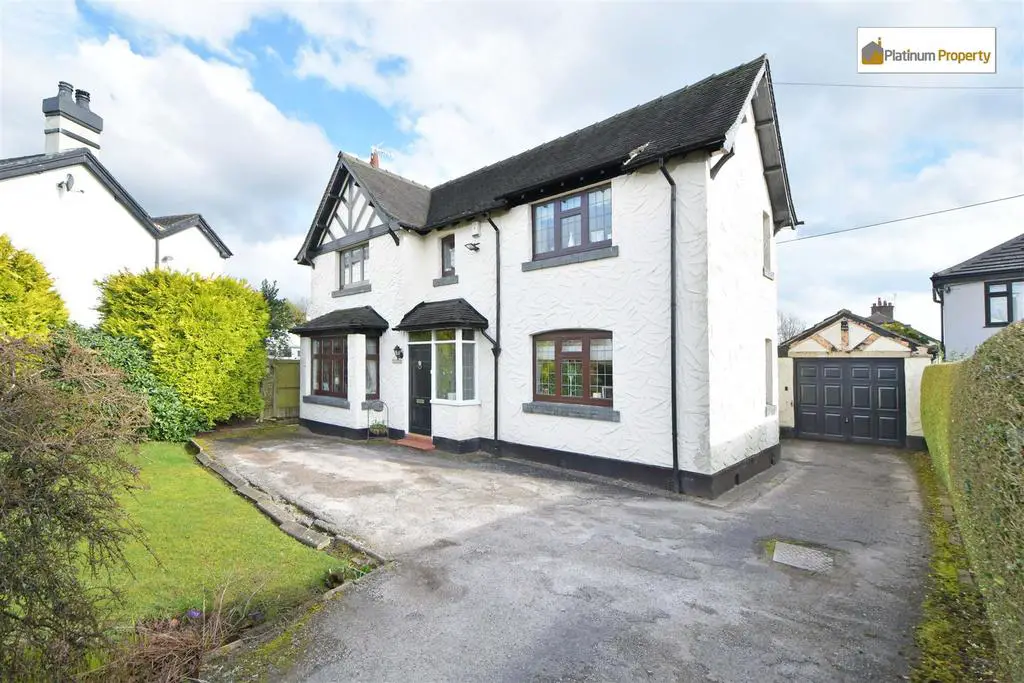
House For Sale £415,000
*FOR SALE WITH NO UPWARD CHAIN* This DETACHED HOUSE, offers SPACIOUS accommodation with internal accommodation comprising of WELCOMING ENTRANCE HALL, SPACIOUS LOUNGE with feature BOX Window, DINING ROOM, KITCHEN with a comprehensive range of fitted wall, base & drawer units, INTEGRATED APPLIANCES, REAR HALL & BATHROOM with white suite. First floor accommodation comprises of THREE GOOD SIZED BEDROOMS & SHOWER with white suite. Externally to the front & side of the property is a tarmacadam driveway providing parking for multiple vehicles, lawn, established trees plants & shrubs & DETACHED TANDEM GARAGE benefitting from manual up & over door, power & lighting. Full height pedestrian gate gives access to the FULLY ENCLOSED, SOUTH EAST FACING REAR GARDEN having INDIAN STONE patio areas & footpaths, established trees, plants & shrubs, mature borders, railway sleepers, garden shed & water tap. Rough Close is position next to Meir Heath which has its own Post Office, General Stores, Pub/Restaurants, Takeaways & Hairdressers, with Grindley Park being a short walk. Great commuter links, bus routes, highly regarded schools & railway station. *RECENT NEW BOILER*MUST BE VIEWED*
Entrance Hall - 4.50m(max) x 1.73m(max) (14'9"(max) x 5'8"(max)) -
Lounge - 4.00m(max) x 3.94m(max) (13'1"(max) x 12'11"(max)) -
Dining Room - 4.08m(max) x 3.76m(max) (13'4"(max) x 12'4"(max)) -
Kitchen - 3.94m(max) x 2.88m(max) (12'11"(max) x 9'5"(max)) -
Rear Hall - 1.58m(max) x 1.21m(max) (5'2"(max) x 3'11"(max)) -
Bathroom - 2.19m(max) x 1.58m(max) (7'2"(max) x 5'2"(max)) -
First Floor Accommodation -
Stairs & Landing - 3.77m(max) x 3.33m(max) (12'4"(max) x 10'11"(max)) -
Bedroom One - 4.08m(max) x 3.76m(max) (13'4"(max) x 12'4"(max)) -
Bedroom Two - 3.94m(max) x 3.32m(max) (12'11"(max) x 10'10"(max) -
Bedroom Three - 3.94m(max) x 2.88m(max) (12'11"(max) x 9'5"(max)) -
Shower Room - 3.63m(max) x 1.58m(max) (11'10"(max) x 5'2"(max)) -
Detached Garage - 8.79m(max) x 2.90m(max) (28'10"(max) x 9'6"(max)) -
Exterior -
Entrance Hall - 4.50m(max) x 1.73m(max) (14'9"(max) x 5'8"(max)) -
Lounge - 4.00m(max) x 3.94m(max) (13'1"(max) x 12'11"(max)) -
Dining Room - 4.08m(max) x 3.76m(max) (13'4"(max) x 12'4"(max)) -
Kitchen - 3.94m(max) x 2.88m(max) (12'11"(max) x 9'5"(max)) -
Rear Hall - 1.58m(max) x 1.21m(max) (5'2"(max) x 3'11"(max)) -
Bathroom - 2.19m(max) x 1.58m(max) (7'2"(max) x 5'2"(max)) -
First Floor Accommodation -
Stairs & Landing - 3.77m(max) x 3.33m(max) (12'4"(max) x 10'11"(max)) -
Bedroom One - 4.08m(max) x 3.76m(max) (13'4"(max) x 12'4"(max)) -
Bedroom Two - 3.94m(max) x 3.32m(max) (12'11"(max) x 10'10"(max) -
Bedroom Three - 3.94m(max) x 2.88m(max) (12'11"(max) x 9'5"(max)) -
Shower Room - 3.63m(max) x 1.58m(max) (11'10"(max) x 5'2"(max)) -
Detached Garage - 8.79m(max) x 2.90m(max) (28'10"(max) x 9'6"(max)) -
Exterior -