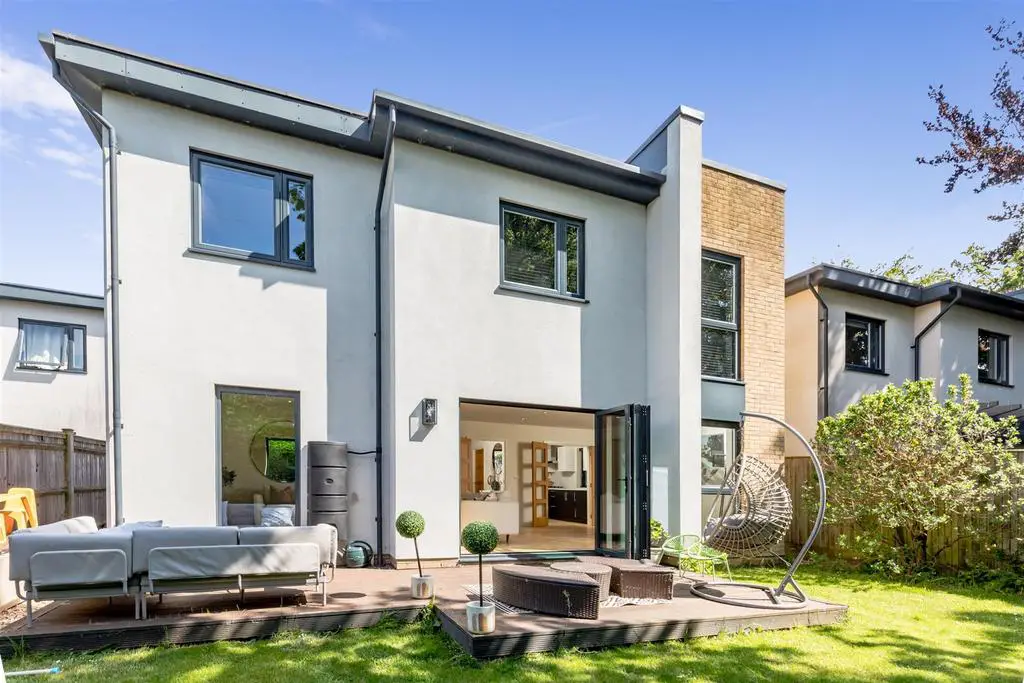
House For Sale £750,000
Situated on the fringe of Brighton & Hove, neighbouring the South Downs is this luxury, newly constructed detached individual house completed in 2014. The stunning contemporary design, built to an exacting standard encourages sustainable living. Particular attention has been paid to lifestyle, light and space. This property features an extended beautiful lounge with bi-fold doors accessing the landscaped rear garden, a new fully fitted luxury kitchen with integrated appliances, three good size bedrooms, the main benefiting from an en-suite shower room and walk in dressing room, a family bathroom and a ground floor cloakroom. The dressing room was the former bedroom four and could be reinstated by the new owner if required. There is a private driveway for vehicle parking. The garage has been converted to increase the living size whilst still providing useful storage space at the front. WE LOVE the contemporary aluminium double glazed grey powder coated windows, oak flooring with under heating and solar panels assisting towards energy efficiency. Transport links to Gatwick and London are nearby. Viewing highly recommended.
Council Tax Band E £2,722.99 2023/24
Entrance Hallway -
Living/Dining Room - 8.89m x 3.89m (29'2 x 12'9) -
Kitchen - 3.78m x 2.49m (12'5 x 8'2) -
G/F Cloakroom/Wc -
Stairs Rising To -
First Floor Landing -
Main Bedroom - 4.09m x 2.90m (13'5 x 9'6) -
Dressing Room - 2.90m x 2.90m (9'6 x 9'6) -
En Suite Shower Room -
Bedroom - 4.09m x 2.90m (13'5 x 9'6) -
Bedroom - 3.78m x 2.90m (12'5 x 9'6) -
Family Bathroom -
Outside -
Private Driveway -
Storage - 2.90m x 2.24m (9'6 x 7'4) -
Landscaped Rear Garden -
Council Tax Band E £2,722.99 2023/24
Entrance Hallway -
Living/Dining Room - 8.89m x 3.89m (29'2 x 12'9) -
Kitchen - 3.78m x 2.49m (12'5 x 8'2) -
G/F Cloakroom/Wc -
Stairs Rising To -
First Floor Landing -
Main Bedroom - 4.09m x 2.90m (13'5 x 9'6) -
Dressing Room - 2.90m x 2.90m (9'6 x 9'6) -
En Suite Shower Room -
Bedroom - 4.09m x 2.90m (13'5 x 9'6) -
Bedroom - 3.78m x 2.90m (12'5 x 9'6) -
Family Bathroom -
Outside -
Private Driveway -
Storage - 2.90m x 2.24m (9'6 x 7'4) -
Landscaped Rear Garden -
