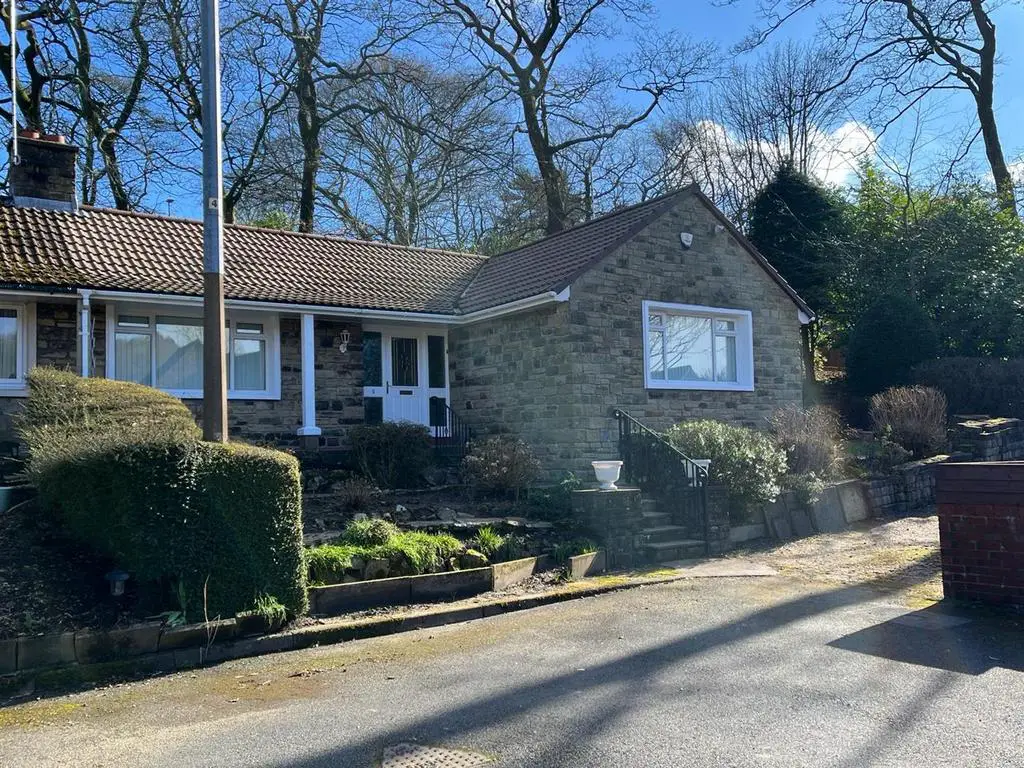
House For Sale £300,000
* Video Tour * This well proportioned, two double bedroomed, semi-detached TRUE BUNGALOW occupies a large, mature garden plot and is situated in a highly regarded residential cul de sac. The attached outbuildings to the side garden area offer further potential for the property to be extended (STP) and there is scope for cosmetic up-dating allowing potential purchasers to impart their own taste and specification on the property.
The property is well placed for all amenities including Cheetham's Park, Priory Tennis Club and GymEtc. Stalybridge Town Centre is readily accessible with its train and bus stations which provide excellent commuter links to Manchester City Centre. For the security conscious the property is fully alarmed.
Contd.... - The property briefly comprises:
Good sized Entrance Hallway, Living Room with front and rear windows, Kitchen with access to Outbuildings which include larger area and wash house, 2 double Bedrooms, good sized Bathroom/WC
Externally the property occupies a substantial mature garden plot with gardens to three sides and a driveway providing off road vehicular parking. There are also useful outbuildings.
The Accommodation In Detail Comprises: -
Entrance Hallway - glazed security door with double glazed side lights, central heating radiator
Living Room - 4.72m x 4.24m (15'6 x 13'11) - Feature fireplace with living flame, coal effect, gas fire, uPVC double glazed window, plus further double glazed window, 2 central heating radiators
Kitchen - 3.78m x 2.77m (12'5 x 9'1) - Single drainer stainless steel sink unit, range of wall and floor mounted units, part tiled, tiled floor, uPVC double glazed window, access to attached outbuildings including wash house and larder compartment
Bedroom (1) - 4.65m x 3.38m (15'3 x 11'1) - uPVC double glazed window, central heating radiator
Bedroom (2) - 3.91m x 3.02m (12'10 x 9'11) - uPVC double glazed box bay window, central heating radiator
Bathroom/Wc - 2.77m x 1.78m (9'1 x 5'10) - (including airing cupboard), panel bath with mixer shower tap attachment, pedestal wash hand basin, low level WC, part tiled, uPVC double glazed window, loft access, central heating radiator
Externally: - There is a well stocked front garden with substantial side and rear gardens which are tiered and have a variety of mature border plants and shrubs. There is a driveway providing off road parking and 3 storage outbuildings.
The property is well placed for all amenities including Cheetham's Park, Priory Tennis Club and GymEtc. Stalybridge Town Centre is readily accessible with its train and bus stations which provide excellent commuter links to Manchester City Centre. For the security conscious the property is fully alarmed.
Contd.... - The property briefly comprises:
Good sized Entrance Hallway, Living Room with front and rear windows, Kitchen with access to Outbuildings which include larger area and wash house, 2 double Bedrooms, good sized Bathroom/WC
Externally the property occupies a substantial mature garden plot with gardens to three sides and a driveway providing off road vehicular parking. There are also useful outbuildings.
The Accommodation In Detail Comprises: -
Entrance Hallway - glazed security door with double glazed side lights, central heating radiator
Living Room - 4.72m x 4.24m (15'6 x 13'11) - Feature fireplace with living flame, coal effect, gas fire, uPVC double glazed window, plus further double glazed window, 2 central heating radiators
Kitchen - 3.78m x 2.77m (12'5 x 9'1) - Single drainer stainless steel sink unit, range of wall and floor mounted units, part tiled, tiled floor, uPVC double glazed window, access to attached outbuildings including wash house and larder compartment
Bedroom (1) - 4.65m x 3.38m (15'3 x 11'1) - uPVC double glazed window, central heating radiator
Bedroom (2) - 3.91m x 3.02m (12'10 x 9'11) - uPVC double glazed box bay window, central heating radiator
Bathroom/Wc - 2.77m x 1.78m (9'1 x 5'10) - (including airing cupboard), panel bath with mixer shower tap attachment, pedestal wash hand basin, low level WC, part tiled, uPVC double glazed window, loft access, central heating radiator
Externally: - There is a well stocked front garden with substantial side and rear gardens which are tiered and have a variety of mature border plants and shrubs. There is a driveway providing off road parking and 3 storage outbuildings.