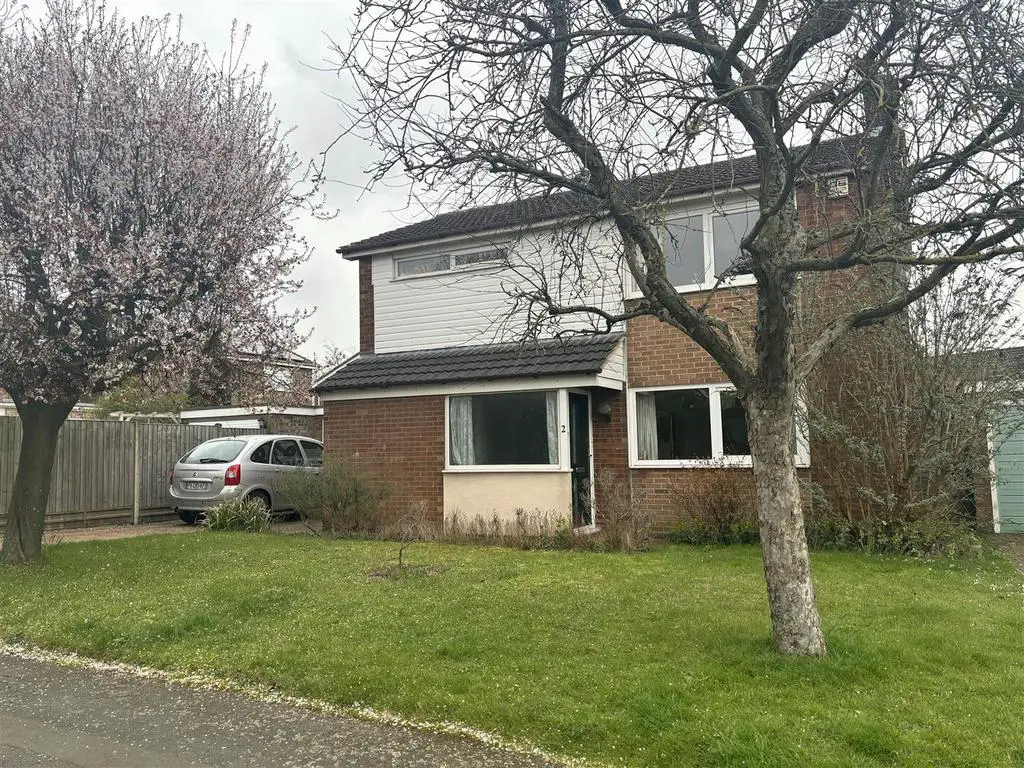
House For Sale £295,000
A spacious 1970's three bedroom detached family home in popular location close to local amenities and within easy reach of city centre, major roads, Fosse Park. The property benefits from full gas central heating, UPVC double glazing, owned solar panels, cavity wall insulation. The property is offered for sale with no upward chain and with a range of electrical appliances included in the sale. Accommodation comprises: entrance hall, cloaks/wc, 18' dual aspect lounge, dining room, fitted modern kitchen (oven/hob). Upstairs, landing, 3 bedrooms, a wealth of built-in storage, bathroom with 3 piece suite. Good sized private gardens, decent frontage with ample driveway & garage. Freehold. Council Tax Band C
Entrance Hall - Composite entrance door, UPVC double glazed opaque window, solid wood parquee flooring, radiator, carpeted stairs to first floor.
Cloaks/Wc - UPVC double glazed opaque window to side, wash hand basin, wc.
Lounge - 5.56m x 3.89m (18'3 x 12'9) - A good sized dual aspect living room. UPVC double glazed window to front, two radiators, coal effect gas fire, UPVC double glazed sliding patio doors to rear garden.
Dining Room - 3.05m x 3.05m (10' x 10') - UPVC double glazed window to side, radiator, vinyl flooring. Open plan into the kitchen.
Kitchen - 4.11m x 2.34m (13'6 x 7'8) - UPVC double glazed window to rear and a composite double glazed door to rear gardens. Fitted with a range of modern base, drawer & eye level units, work surfaces with tiled splashbacks, one and a half bowl sink unit with mixer taps. Built-in AEG electric double oven, gas hob. Provision for washing machine & dishwasher. Pantry store. Wall mounted gas central heating boiler (2010, serviced February 2024).
First Floor: Landing - UPVC double glazed window to rear, fitted carpet, radiator, airing cupboard housing cylinder.
Bedroom One - 3.91m x 3.66m (12'10 x 12') - UPVC double glazed window to front, fitted carpet, radiator, two sets of built in wardrobes.
Bedroom Two - 3.66m x 3.10m (12' x 10'2) - UPVC double glazed window to front and side, fitted carpet, radiator, built-in wardrobes, access to loft.
Bedroom Three - 2.97m x 2.08m (9'9 x 6'10) - UPVC double glazed window to rear, fitted carpet, radiator.
Bathroom - 2.03m x 1.78m (6'8 x 5'10) - UPVC double glazed opaque window, radiator, mainly tiled walls, panelled bath with shower fitment, pedestal wash hand basin, wc.
Outside - The open plan front garden has lawn, trees, driveway with parking for 2 cars in tandem, leading to single brick garage (17'3 x 8'4) with up & over door.
The South East facing rear garden is approx 35', shed, fully fenced boundaries, gated side access.
Local Authority & Council Tax Information Lcc - This property falls within Leicester City Council ()
It has a Council Tax Band of C which means a charge of £1942.68 for tax year ending March 2024
Please note: When a property changes ownership local authorities do reserve the right to re-calculate council tax bands.
For more information regarding school catchment areas please go to
Entrance Hall - Composite entrance door, UPVC double glazed opaque window, solid wood parquee flooring, radiator, carpeted stairs to first floor.
Cloaks/Wc - UPVC double glazed opaque window to side, wash hand basin, wc.
Lounge - 5.56m x 3.89m (18'3 x 12'9) - A good sized dual aspect living room. UPVC double glazed window to front, two radiators, coal effect gas fire, UPVC double glazed sliding patio doors to rear garden.
Dining Room - 3.05m x 3.05m (10' x 10') - UPVC double glazed window to side, radiator, vinyl flooring. Open plan into the kitchen.
Kitchen - 4.11m x 2.34m (13'6 x 7'8) - UPVC double glazed window to rear and a composite double glazed door to rear gardens. Fitted with a range of modern base, drawer & eye level units, work surfaces with tiled splashbacks, one and a half bowl sink unit with mixer taps. Built-in AEG electric double oven, gas hob. Provision for washing machine & dishwasher. Pantry store. Wall mounted gas central heating boiler (2010, serviced February 2024).
First Floor: Landing - UPVC double glazed window to rear, fitted carpet, radiator, airing cupboard housing cylinder.
Bedroom One - 3.91m x 3.66m (12'10 x 12') - UPVC double glazed window to front, fitted carpet, radiator, two sets of built in wardrobes.
Bedroom Two - 3.66m x 3.10m (12' x 10'2) - UPVC double glazed window to front and side, fitted carpet, radiator, built-in wardrobes, access to loft.
Bedroom Three - 2.97m x 2.08m (9'9 x 6'10) - UPVC double glazed window to rear, fitted carpet, radiator.
Bathroom - 2.03m x 1.78m (6'8 x 5'10) - UPVC double glazed opaque window, radiator, mainly tiled walls, panelled bath with shower fitment, pedestal wash hand basin, wc.
Outside - The open plan front garden has lawn, trees, driveway with parking for 2 cars in tandem, leading to single brick garage (17'3 x 8'4) with up & over door.
The South East facing rear garden is approx 35', shed, fully fenced boundaries, gated side access.
Local Authority & Council Tax Information Lcc - This property falls within Leicester City Council ()
It has a Council Tax Band of C which means a charge of £1942.68 for tax year ending March 2024
Please note: When a property changes ownership local authorities do reserve the right to re-calculate council tax bands.
For more information regarding school catchment areas please go to