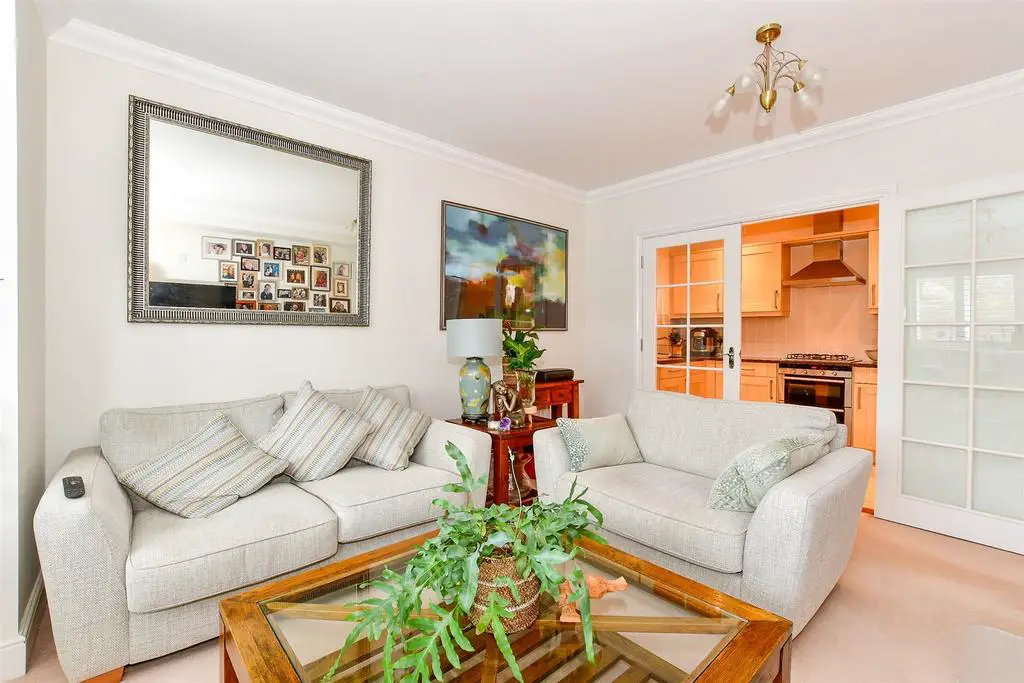As you enter through the gates, you'll immediately appreciate the sense of exclusivity and security that Marnock Place provides. The property boasts a garage and off-road parking, ensuring convenient and secure storage for your vehicles.
Nestled within this gated community, the apartment enjoys access to communal gardens, offering residents a peaceful outdoor space to relax and unwind. Whether it's enjoying a morning stroll, reading a book under the shade of a tree, or simply soaking in the serene surroundings, the communal gardens provide a tranquil escape from the hustle and bustle of daily life.
One of the stand out features of this property is its proximity to Dunorlan Park, a picturesque green space renowned for its natural beauty and recreational opportunities. From leisurely walks and picnics to boating on the lake, residents of Marnock Place have easy access to all that Dunorlan Park has to offer.
Inside the apartment, you'll find a well-appointed interior featuring two bedrooms, providing comfortable accommodation for residents or guests. The living spaces are bright and airy, with large windows framing views of the surrounding greenery, creating a sense of serenity and connection to nature.
Situated next to Dunorlan Park and conveniently located along Pembury Road, this apartment offers easy access to Tunbridge Wells' amenities, including shops, restaurants, and transport links. Whether you're exploring the town's vibrant streets or enjoying the tranquillity of the nearby park, this property offers the perfect balance of convenience and natural beauty.
Experience the best of Tunbridge Wells living in this first floor apartment in Marnock Place. With its gated community, garage, communal gardens, and proximity to Dunorlan Park, this residence offers a unique opportunity to enjoy a lifestyle of comfort, security, and natural beauty.
Room sizes:
- Hallway
- Lounge/Diner: 17'7 x 14'4 (5.36m x 4.37m)
- Kitchen: 10'7 x 6'4 (3.23m x 1.93m)
- Bedroom 1: 11'5 x 9'9 (3.48m x 2.97m)
- En Suite Shower Room
- Bedroom 2: 9'11 x 9'11 (3.02m x 3.02m)
- Bathroom
- Garage
- Allocated Parking
- Communal Garden
The information provided about this property does not constitute or form part of an offer or contract, nor may be it be regarded as representations. All interested parties must verify accuracy and your solicitor must verify tenure/lease information, fixtures & fittings and, where the property has been extended/converted, planning/building regulation consents. All dimensions are approximate and quoted for guidance only as are floor plans which are not to scale and their accuracy cannot be confirmed. Reference to appliances and/or services does not imply that they are necessarily in working order or fit for the purpose.
We are pleased to offer our customers a range of additional services to help them with moving home. None of these services are obligatory and you are free to use service providers of your choice. Current regulations require all estate agents to inform their customers of the fees they earn for recommending third party services. If you choose to use a service provider recommended by Wards, details of all referral fees can be found at the link below. If you decide to use any of our services, please be assured that this will not increase the fees you pay to our service providers, which remain as quoted directly to you.

