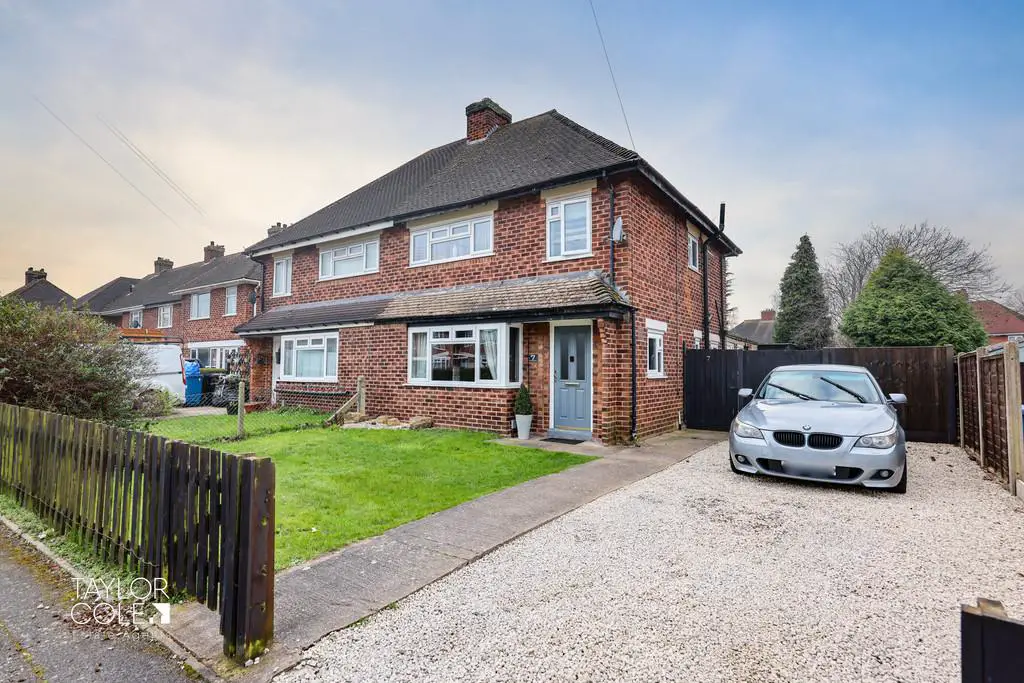
House For Sale £269,950
Introducing this well-presented and spacious three bedroom semi-detached home, ideally located just a stone's throw away from Ventura Park and its array of shopping amenities, local schools, and excellent commuter links. Upon arrival, you'll be greeted by a generous space to the front of the property, boasting a driveway offering ample off-road parking facilities, leading seamlessly to the side entrance gate and front door.
GROUND FLOOR Step inside to discover a welcoming entrance hall, complete with a side window providing natural light, stairs leading to the first-floor landing, and access to the spacious lounge. The lounge offers fantastic floor space for your freestanding furniture, featuring a stylish panelled wall and a window overlooking the front aspect. An open aspect leads to the dining room, where French doors open onto the rear garden, offering a seamless indoor-outdoor flow. The dining room also provides ample space for a dining table and is conveniently connected to the fitted kitchen, which boasts a matching display of wall and base units, two windows to the side aspect, and access to the hallway. Adjacent to the kitchen is a versatile snug, currently utilised as a home office or games room, along with a guest cloakroom, completing the ground floor layout.
LOUNGE 12' 02" x 15' 04" (3.71m x 4.67m)
DINING ROOM 9' 11" x 11' 03" (3.02m x 3.43m)
KITCHEN 6' 09" x 12' 02" (2.06m x 3.71m)
SNUG 7' 08" x 9' 01" (2.34m x 2.77m)
GUEST CLOAKROOM 8' 03" x 2' 07" (2.51m x 0.79m)
FIRST FLOOR
FIRST FLOOR Continuing up the stairs, a side window floods the landing with natural light, providing access to the loft hatch and doors leading to the three bedrooms. Bedrooms one and two both offer generous proportions, with Bedroom one featuring an open wardrobe display and stylish panelling. Bedroom three is positioned to the front aspect, while the attractive family shower room, boasting a matching three-piece suite, is situated to the rear.
BEDROOM ONE 12' 02" x 11' 02" (3.71m x 3.4m)
BEDROOM TWO 9' 10" x 11' 02" (3m x 3.4m)
BEDROOM THREE 9' 02" x 7' 01" (2.79m x 2.16m)
BATHROOM 7' 07" x 7' 00" (2.31m x 2.13m)
THE REAR Venture outside to the rear garden, where a large side aspect connects seamlessly to the driveway, separated only by a side entrance gate. The garden features a stretch of lawn bordered by mature trees, with a freestanding shed located at the rear. A superb gravelled sitting area, nestled in a courtyard style, awaits just outside the dining room French doors, offering the perfect spot for outdoor entertaining and relaxation.
ANTI MONEY LAUNDERING In accordance with the most recent Anti Money Laundering Legislation, buyers will be required to provide proof of identity and address to the Taylor Cole Estate Agents once an offer has been submitted and accepted (subject to contract) prior to Solicitors being instructed.
TENURE We have been advised that this property is freehold, however, prospective buyers are advised to verify the position with their solicitor / legal representative.
VIEWING By prior appointment with Taylor Cole Estate Agents on the contact number provided.
GROUND FLOOR Step inside to discover a welcoming entrance hall, complete with a side window providing natural light, stairs leading to the first-floor landing, and access to the spacious lounge. The lounge offers fantastic floor space for your freestanding furniture, featuring a stylish panelled wall and a window overlooking the front aspect. An open aspect leads to the dining room, where French doors open onto the rear garden, offering a seamless indoor-outdoor flow. The dining room also provides ample space for a dining table and is conveniently connected to the fitted kitchen, which boasts a matching display of wall and base units, two windows to the side aspect, and access to the hallway. Adjacent to the kitchen is a versatile snug, currently utilised as a home office or games room, along with a guest cloakroom, completing the ground floor layout.
LOUNGE 12' 02" x 15' 04" (3.71m x 4.67m)
DINING ROOM 9' 11" x 11' 03" (3.02m x 3.43m)
KITCHEN 6' 09" x 12' 02" (2.06m x 3.71m)
SNUG 7' 08" x 9' 01" (2.34m x 2.77m)
GUEST CLOAKROOM 8' 03" x 2' 07" (2.51m x 0.79m)
FIRST FLOOR
FIRST FLOOR Continuing up the stairs, a side window floods the landing with natural light, providing access to the loft hatch and doors leading to the three bedrooms. Bedrooms one and two both offer generous proportions, with Bedroom one featuring an open wardrobe display and stylish panelling. Bedroom three is positioned to the front aspect, while the attractive family shower room, boasting a matching three-piece suite, is situated to the rear.
BEDROOM ONE 12' 02" x 11' 02" (3.71m x 3.4m)
BEDROOM TWO 9' 10" x 11' 02" (3m x 3.4m)
BEDROOM THREE 9' 02" x 7' 01" (2.79m x 2.16m)
BATHROOM 7' 07" x 7' 00" (2.31m x 2.13m)
THE REAR Venture outside to the rear garden, where a large side aspect connects seamlessly to the driveway, separated only by a side entrance gate. The garden features a stretch of lawn bordered by mature trees, with a freestanding shed located at the rear. A superb gravelled sitting area, nestled in a courtyard style, awaits just outside the dining room French doors, offering the perfect spot for outdoor entertaining and relaxation.
ANTI MONEY LAUNDERING In accordance with the most recent Anti Money Laundering Legislation, buyers will be required to provide proof of identity and address to the Taylor Cole Estate Agents once an offer has been submitted and accepted (subject to contract) prior to Solicitors being instructed.
TENURE We have been advised that this property is freehold, however, prospective buyers are advised to verify the position with their solicitor / legal representative.
VIEWING By prior appointment with Taylor Cole Estate Agents on the contact number provided.