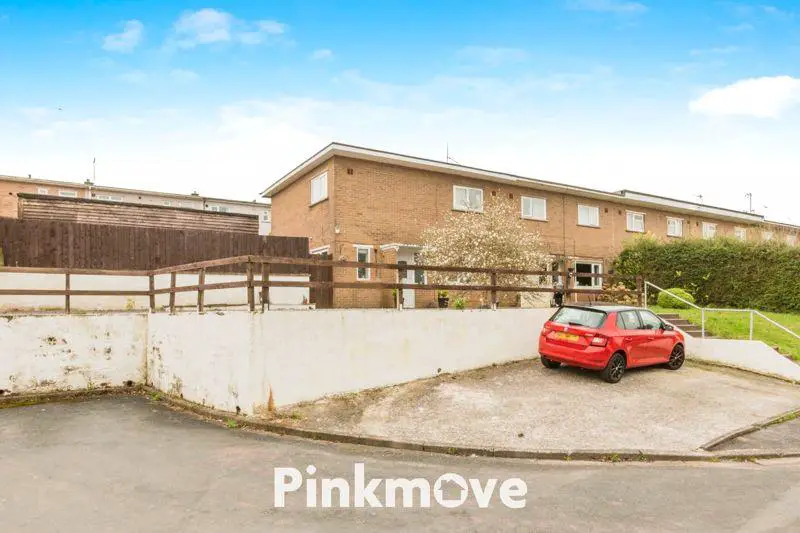
House For Sale £250,000
*WELL PRESENTED END TERRACED PROPERTY*THREE BEDROOMS*FIRST FLOOR BATHROOM*SPACIOUS LOUNGE/DINER*MODERN KITCHEN*LARGE PLOT AND GARDENS WITH OUTHOUSE*OFF ROAD PARKING TO FRONT*CLOSE TO LOCAL SCHOOLS*GOOD TRANSPORT LINKS TO M4*
We are pleased to present this three-bedroom end terraced family home situated on Piper Close in Newport. The property is set in the popular residential area of St. Julians, close to local amenities such as nearby schools. You also have excellent road links leading into the city centre of Newport and onto the M4 motorway for Cardiff and Bristol.
The property is set on a large plot with a driveway to the front and large stone covered garden and side access through to the rear garden.
As you enter the property you are greeted with the kitchen/breakfast room, where straight in front of you is the staircase leading to the first floor. To the right is the spacious lounge/diner which is beautifully presented with ample space for your dining table and chairs and your living furniture. The large kitchen comes fitted with plenty of worktop and cupboard space as well as having room for a breakfast table and chairs making this the perfect family kitchen. From here there is access to the rear garden.
On the first floor is all three bedrooms, bedrooms one and two can both accommodate a double bed and the master bedroom. Bedroom three is a good-sized single room. All three rooms benefit from built-in storage. Also located on this floor is the family bathroom fitted with a modern, white three-piece suite.
The rear garden is tiered, the bottom tier is a patio with steps leading up to a lawn area. Along the side of the property is a decked area with access to a large storage area with potential to be used as a home office or gym.
*We have been advised by the seller the following details pertaining to this property. We would encourage any interested parties to seek legal advice to confirm such details prior to purchase*
Council Tax Band - C
Tenure - Freehold
Hallway
Lounge/Diner - 20' 4'' x 12' 4'' (6.21m x 3.75m)
Kitchen/Breakfast Room - 20' 4'' x 9' 7'' (6.21m x 2.92m)
Landing
Bedroom 1 - 14' 2'' x 8' 8'' (4.33m x 2.65m)
Bedroom 2 - 10' 11'' x 10' 2'' (3.34m x 3.11m)
Bedroom 3 - 8' 8'' x 7' 1'' (2.65m x 2.15m)
Bathroom - 5' 6'' x 8' 0'' (1.68m x 2.45m)
Council Tax Band: C
Tenure: Freehold
