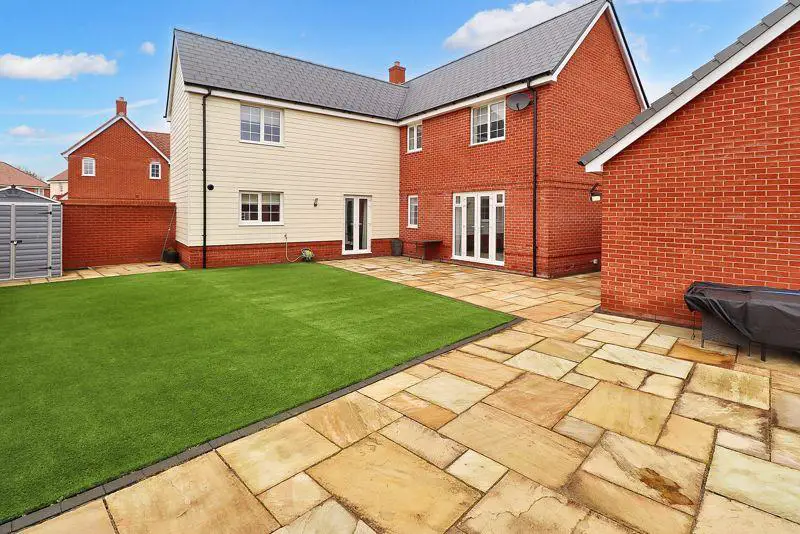
House For Sale £495,000
Located close to Alresford railway station with access to Colchester and main line railway to London Liverpool Street. Alresford offers local shops, Post Office and local schooling along with Alresford Creek nearby. Bus service to Clacton and Colchester City Centre are regular. This four bedroom detached family home sits on a corner plot and offers on the ground floor cloakroom, entrance hall, fitted kitchen, lounge and separate dining room. On the first floor there are four bedrooms and family bathroom with the principal bedroom having an En-suite shower room. Externally there is an enclosed rear garden with open plan front garden, garage and parking.
Entrance Hall
Entrance door leading into entrance hall, window to rear aspect. Stairs leading to first floor landing, under stairs storage cupboard.
Lounge - 15' 5'' x 14' 8'' (4.70m x 4.47m)
Double glazed French doors leading to rear garden, double glazed windows to front and rear aspect, carpet flooring, radiator.
Dining Room - 11' 3'' x 10' 0'' (3.43m x 3.05m)
Double glazed windows to front and side aspects, carpet flooring, radiator.
Kitchen/Diner - 22' 5'' x 11' 5'' (6.83m x 3.48m)
Range of gloss base, drawer and eye level units with wood effect work surface inset sink and drainer unit. Integrated appliances. Double glazed French doors leading to rear garden, double glazed windows to both side aspects, two radiators. Amtico flooring.
Cloakroom
Low level WC and wash hand basin. Double glazed window to side aspect, Amtico flooring.
First Floor Landing
Double glazed window to rear aspect, cupboard.
Principal Bedroom - 19' 10'' max x 11' 5'' (6.04m x 3.48m)
Double glazed windows to side aspects, carpet flooring, radiator. Door to En-suite.
En-Suite Shower Room
Double shower, low level WC and wash hand basin. Double glazed window to side aspect, Amtico flooring, radiator.
Bedroom Two - 14' 10'' max x 11' 10'' (4.52m x 3.60m)
Double glazed windows to front and rear aspects, carpet flooring, radiator.
Bedroom Three - 11' 2'' x 10' 2'' (3.40m x 3.10m)
Double glazed windows to front and side aspects, carpet flooring, radiator.
Bedroom Four - 11' 5'' x 8' 10'' (3.48m x 2.69m)
Double glazed window to front aspect, built-in cupboard, carpet flooring, radiator.
Family Bathroom
Panelled bath with shower over and glass screen, low level WC and wash hand basin. Double glazed window to side aspect, Amtico flooring, part tiled walls.
Exterior
FRONTPath leading to entrance door, laid to lawn with shrub borders. Off street parking leading to garage. Access to rear garden via side gate.REARLarge 'L' shape patio area with a further patio area. Artificial lawn area. Enclosed by panel fencing and brick wall. Access to front via side gate.
Agent's Note
Potential (subject to planning) for two additional parking spaces.
Council Tax Band: E
Tenure: Freehold
Entrance Hall
Entrance door leading into entrance hall, window to rear aspect. Stairs leading to first floor landing, under stairs storage cupboard.
Lounge - 15' 5'' x 14' 8'' (4.70m x 4.47m)
Double glazed French doors leading to rear garden, double glazed windows to front and rear aspect, carpet flooring, radiator.
Dining Room - 11' 3'' x 10' 0'' (3.43m x 3.05m)
Double glazed windows to front and side aspects, carpet flooring, radiator.
Kitchen/Diner - 22' 5'' x 11' 5'' (6.83m x 3.48m)
Range of gloss base, drawer and eye level units with wood effect work surface inset sink and drainer unit. Integrated appliances. Double glazed French doors leading to rear garden, double glazed windows to both side aspects, two radiators. Amtico flooring.
Cloakroom
Low level WC and wash hand basin. Double glazed window to side aspect, Amtico flooring.
First Floor Landing
Double glazed window to rear aspect, cupboard.
Principal Bedroom - 19' 10'' max x 11' 5'' (6.04m x 3.48m)
Double glazed windows to side aspects, carpet flooring, radiator. Door to En-suite.
En-Suite Shower Room
Double shower, low level WC and wash hand basin. Double glazed window to side aspect, Amtico flooring, radiator.
Bedroom Two - 14' 10'' max x 11' 10'' (4.52m x 3.60m)
Double glazed windows to front and rear aspects, carpet flooring, radiator.
Bedroom Three - 11' 2'' x 10' 2'' (3.40m x 3.10m)
Double glazed windows to front and side aspects, carpet flooring, radiator.
Bedroom Four - 11' 5'' x 8' 10'' (3.48m x 2.69m)
Double glazed window to front aspect, built-in cupboard, carpet flooring, radiator.
Family Bathroom
Panelled bath with shower over and glass screen, low level WC and wash hand basin. Double glazed window to side aspect, Amtico flooring, part tiled walls.
Exterior
FRONTPath leading to entrance door, laid to lawn with shrub borders. Off street parking leading to garage. Access to rear garden via side gate.REARLarge 'L' shape patio area with a further patio area. Artificial lawn area. Enclosed by panel fencing and brick wall. Access to front via side gate.
Agent's Note
Potential (subject to planning) for two additional parking spaces.
Council Tax Band: E
Tenure: Freehold