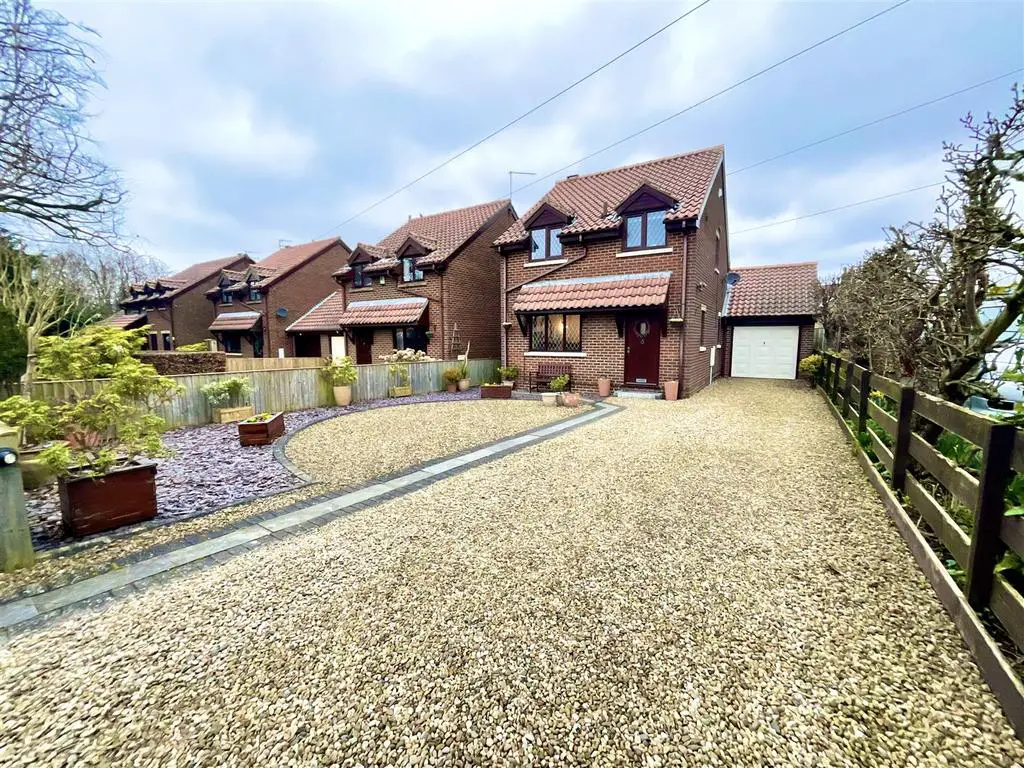
House For Sale £289,995
-+Located in a tucked away location down a PRIVATE DRIVE with no through traffic, within the village of Seamer is this MODERN DETACHED AND EXTENDED HOME which was constructed in the late 80's. The property is well laid out and has the added benefit of a rear extension which has created and spacious family orientated open plan Kitchen and dining space and has recently had a new scheme or decor throughout so in our opinion is ready to move into. Offered with Vacant possession and no onward chain. Properties within this location and on this private road are seldom offered to the market so early viewing is advised.-+
In brief; the accommodation comprises; entrance vestibule, Generous lounge with staircase leading to the first floor, a modern and extended kitchen/ dining room with the addition of a utility, w.c and access into the Garage from the main house. To the first floor there are three bedrooms and a three-piece bathroom suite. Externally, the property offers an extensive frontage with ample off street parking, gardens and access to the garage. To the rear the property benefits from a low maintenance courtyard garden. The property also benefits from Gas heating via Boiler and Double glazing throughout, and underfloor heating in the kitchen area. A full alarm system is also installed at the property.
Well located within the popular village of Seamer the property offers excellent access to transport links as well as a good array of local amenities including local shops, supermarket, pubs and a restaurant, popular junior school, playing fields and is also near a regular bus route into the town.
As mentioned properties rarely come to the market in this location so presents an opportunity for a buyer to secure a lovely property in a great location. Therefore Early viewing is advised and is by appointment with CPH. Call our friendly team on[use Contact Agent Button].
Accomodation -
Ground Floor -
Lounge - 4.5 x 4.1 (14'9" x 13'5") -
Dining Kitchen - 5.49m x 2.90m max (18'0" x 9'6" max) -
Utility And Wc -
First Floor -
First Floor Landing -
Bedroom One - 3.9 x 2.8 (12'9" x 9'2") -
Bedroom Two - 2.8 x 3.5 (9'2" x 11'5") -
Bedroom Three - 3.0 x 2.1 (9'10" x 6'10") -
Bathroom -
Garage - Single integral garage with up and over door. Light and power. Door from kitchen. Gas heating boiler is located here.
Outside - To the front of the property is a generous low maintenance garden with driveway providing off street parking for numerous vehicles and in our opinion space for a motorhome. The drive leads to a single integral Garage.
To the rear of the property is a private low maintenance paved garden/ courtyard area with fence boundaries.
Council Tax And Epc - Council Tax Band - D
EPC Rating - D
The property benefits from cavity wall insulation.
Tenure - The property is FREEHOLD
Details Prepared By/ Date - GV 24/02/24
In brief; the accommodation comprises; entrance vestibule, Generous lounge with staircase leading to the first floor, a modern and extended kitchen/ dining room with the addition of a utility, w.c and access into the Garage from the main house. To the first floor there are three bedrooms and a three-piece bathroom suite. Externally, the property offers an extensive frontage with ample off street parking, gardens and access to the garage. To the rear the property benefits from a low maintenance courtyard garden. The property also benefits from Gas heating via Boiler and Double glazing throughout, and underfloor heating in the kitchen area. A full alarm system is also installed at the property.
Well located within the popular village of Seamer the property offers excellent access to transport links as well as a good array of local amenities including local shops, supermarket, pubs and a restaurant, popular junior school, playing fields and is also near a regular bus route into the town.
As mentioned properties rarely come to the market in this location so presents an opportunity for a buyer to secure a lovely property in a great location. Therefore Early viewing is advised and is by appointment with CPH. Call our friendly team on[use Contact Agent Button].
Accomodation -
Ground Floor -
Lounge - 4.5 x 4.1 (14'9" x 13'5") -
Dining Kitchen - 5.49m x 2.90m max (18'0" x 9'6" max) -
Utility And Wc -
First Floor -
First Floor Landing -
Bedroom One - 3.9 x 2.8 (12'9" x 9'2") -
Bedroom Two - 2.8 x 3.5 (9'2" x 11'5") -
Bedroom Three - 3.0 x 2.1 (9'10" x 6'10") -
Bathroom -
Garage - Single integral garage with up and over door. Light and power. Door from kitchen. Gas heating boiler is located here.
Outside - To the front of the property is a generous low maintenance garden with driveway providing off street parking for numerous vehicles and in our opinion space for a motorhome. The drive leads to a single integral Garage.
To the rear of the property is a private low maintenance paved garden/ courtyard area with fence boundaries.
Council Tax And Epc - Council Tax Band - D
EPC Rating - D
The property benefits from cavity wall insulation.
Tenure - The property is FREEHOLD
Details Prepared By/ Date - GV 24/02/24
Houses For Sale Rainford Close
Houses For Sale White Horse Close
Houses For Sale The Grove
Houses For Sale Mayfield Drive
Houses For Sale Pasture Lane
Houses For Sale Eastgate
Houses For Sale White Horse Lane
Houses For Sale Scarborough Road
Houses For Sale Old Manor Court
Houses For Sale Long Lane
Houses For Sale Denison Avenue
Houses For Sale White Horse Close
Houses For Sale The Grove
Houses For Sale Mayfield Drive
Houses For Sale Pasture Lane
Houses For Sale Eastgate
Houses For Sale White Horse Lane
Houses For Sale Scarborough Road
Houses For Sale Old Manor Court
Houses For Sale Long Lane
Houses For Sale Denison Avenue