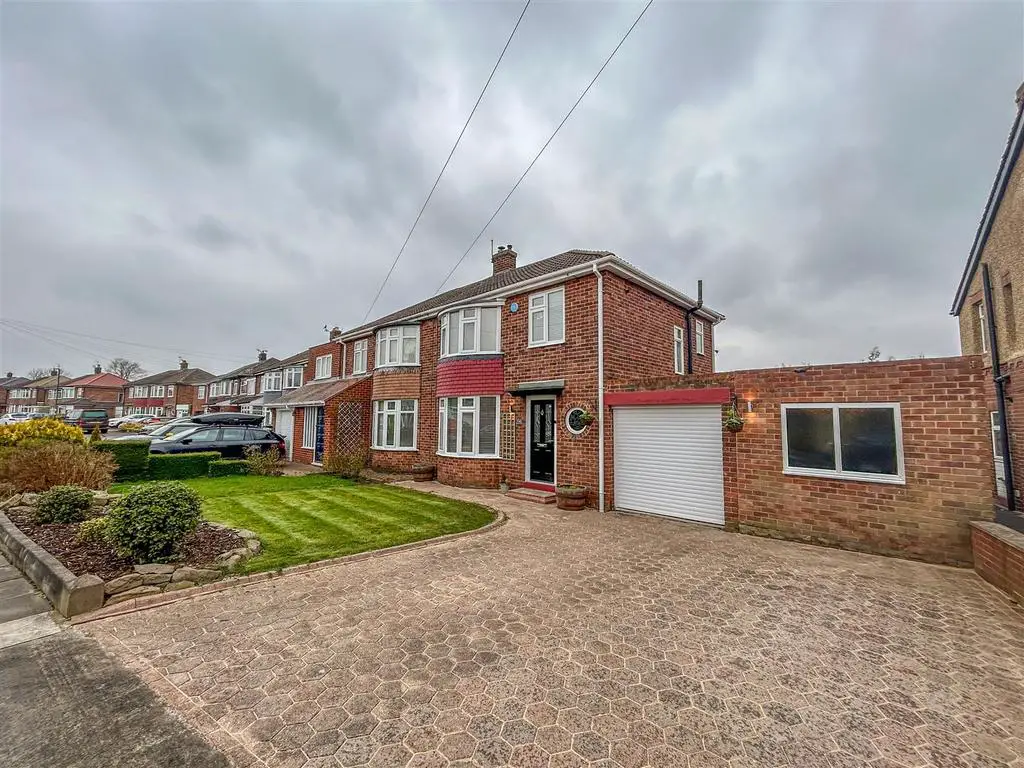
House For Sale £270,000
FULLY REFURBISHED & RECONFIGURED | GARAGE WITH WORKSHOP | SUBSTANTIAL REAR GARDEN
Jan Forster Estates are delighted to welcome to the market this beautiful three bedroom semi-detached home, situated in North Gosforth on the ever desirable Woodlands Park.
The property has been tastefully renovated by the current owners and this immaculately presented home should appeal to a vast range of buyers.
Upon entering the airy hallway you'll be greeted by the original 1954 porthole stained-glass window, giving you access to the lounge and kitchen-diner. The property benefits from gas central heating and uPVC double glazing, with the addition of bay windows to both the lounge and main bedroom.
The kitchen, fitted with shaker style units, has a custom-built dining area which provides extra storage in addition to seating opening onto the snug which overlooks and gives access to the rear garden. The kitchen also has access to double garage which benefits from an electric garage door and an additional workshop area which gives you access to both the front and rear of the property.
To the first floor the property boasts three generous sized bedrooms with the main bedroom benefiting from a walk in bay window and spacious fitted wardrobes. Additionally there is a modern bathroom with bath and overhead waterfall shower. The landing gives you access to the loft, which has been boarded with ladder access and fitted with lights for extra storage.
Externally, the property boasts a large double driveway for off-street parking leading to the double garage following to an immaculate, substantial rear garden. The rear garden benefits from a beautiful decking area with separate patio space - perfect for entertaining.
The owner is an employee of Jan Forster Estates and therefore in accordance with the Estate Agents Act 1979 and other legislation is considered to be an Estate Agent by association, and we are making this disclosure to avoid any potential conflict of interests.
Lounge - 4.22 x 3.98 (13'10" x 13'0") -
Kitchen Diner - 2.46 x 6.26 (8'0" x 20'6") -
Snug - 2.91 x 2.80 (9'6" x 9'2") -
Bedroom One - 4.07 x 3.72 -
Bedroom Two - 3.34 x 2.67 (10'11" x 8'9") -
Bedroom Three - 2.65 x 2.37 (8'8" x 7'9") -
Jan Forster Estates are delighted to welcome to the market this beautiful three bedroom semi-detached home, situated in North Gosforth on the ever desirable Woodlands Park.
The property has been tastefully renovated by the current owners and this immaculately presented home should appeal to a vast range of buyers.
Upon entering the airy hallway you'll be greeted by the original 1954 porthole stained-glass window, giving you access to the lounge and kitchen-diner. The property benefits from gas central heating and uPVC double glazing, with the addition of bay windows to both the lounge and main bedroom.
The kitchen, fitted with shaker style units, has a custom-built dining area which provides extra storage in addition to seating opening onto the snug which overlooks and gives access to the rear garden. The kitchen also has access to double garage which benefits from an electric garage door and an additional workshop area which gives you access to both the front and rear of the property.
To the first floor the property boasts three generous sized bedrooms with the main bedroom benefiting from a walk in bay window and spacious fitted wardrobes. Additionally there is a modern bathroom with bath and overhead waterfall shower. The landing gives you access to the loft, which has been boarded with ladder access and fitted with lights for extra storage.
Externally, the property boasts a large double driveway for off-street parking leading to the double garage following to an immaculate, substantial rear garden. The rear garden benefits from a beautiful decking area with separate patio space - perfect for entertaining.
The owner is an employee of Jan Forster Estates and therefore in accordance with the Estate Agents Act 1979 and other legislation is considered to be an Estate Agent by association, and we are making this disclosure to avoid any potential conflict of interests.
Lounge - 4.22 x 3.98 (13'10" x 13'0") -
Kitchen Diner - 2.46 x 6.26 (8'0" x 20'6") -
Snug - 2.91 x 2.80 (9'6" x 9'2") -
Bedroom One - 4.07 x 3.72 -
Bedroom Two - 3.34 x 2.67 (10'11" x 8'9") -
Bedroom Three - 2.65 x 2.37 (8'8" x 7'9") -
