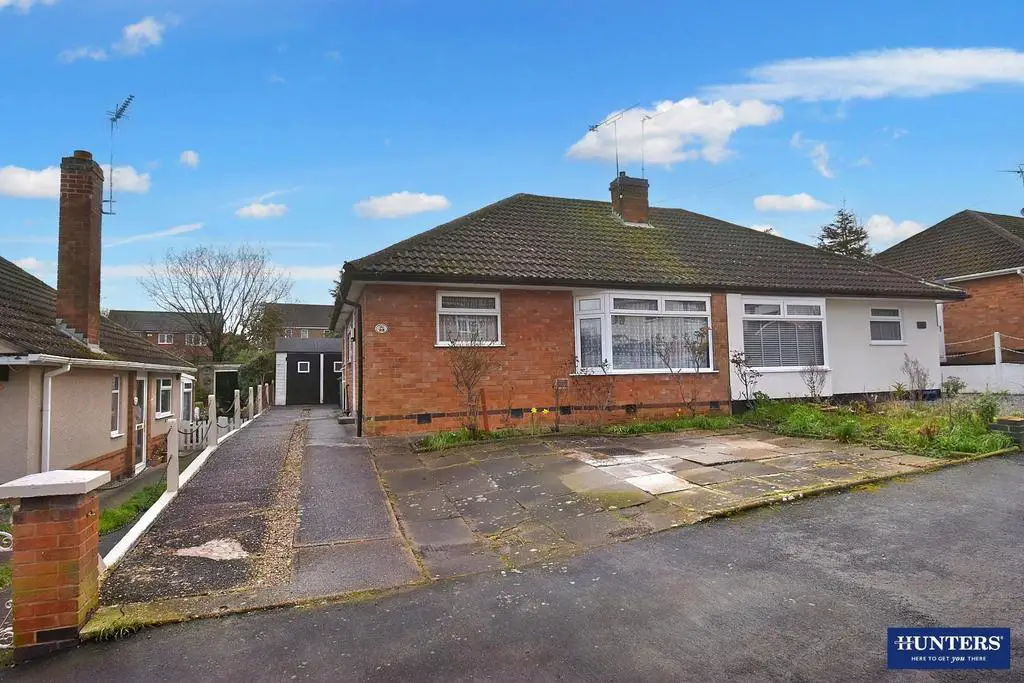
House For Sale £240,000
Situated within half a mile walk to Wigston town centre is this traditional style semi-detached bungalow that benefits from having been recently rewired and a brand new gas central heating boiler installed.
This lovely bungalow is nestled within the sought after area of Wigston Fields and is conveniently positioned for access to public transport links to the city and Wigston town centre, Knighton park and excellent road links to the local motorways, city and Fosse Park Retail outlet.
The semi-detached bungalow comprises of an entrance porch, L-shaped hallway, two bedrooms with bedroom one having space for freestanding wardrobes and double glazed sliding door to the conservatory, a spacious bay fronted living room, a modern re-fitted shower room with double shower tray, vanity unit with integrated wash hand basin and low flush wc, a fitted kitchen with spaces for freestanding appliances and a spacious conservatory to the rear of the home, which has a dwarf wall with upvc double glazed windows and a polycarbonate roof.
The rear garden is divided into two areas, a private courtyard which has been patio paved with edged plant borders and gated archway leading to the main garden, which has a lawn with various plants, shrubs and trees.
At the front of the bungalow the garden has an edged plant and flower border with a paved driveway and tarmac driveway to the side, which leads up to the detached garage.
The property benefits from gas central heating and double glazing and in our opinion is one not to be missed. To find out more about this home and arrange your accompanied viewing, contact your local Hunters estate agents Wigston.
Porch - Upvc door,
Hallway - Upvc glazed door, radiator.
Living Room - 4.56 x 3.21 (14'11" x 10'6") - Double glazed bay window, wall mounted electric fire, radiator.
Bedroom 1 - 3.97 x 3.20 (13'0" x 10'5") - Double glazed patio doors, radiator.
Bedroom 2 - 2.90 x 2.18 (9'6" x 7'1") - Double glazed window, radiator.
Shower Room - 1.76 x 1.95 (5'9" x 6'4") - Double glazed window, re-fitted shower double tray with glass splash screen, vanity unit with integrated wash hand basin and low flush wc, heated towel rail tiled walls, extractor fan.
Kitchen - 2.47 x 2.86 (8'1" x 9'4") - Double glazed window, a range of wall and base cupboards, worksurfaces, stainless steel sink with mixer tap, spaces for freestanding cooker, fridge-freezer, washing machine and dishwasher, radiator.
Conservatory - 2.90 x 5.45 (9'6" x 17'10") - Double glazed windows, double glazed sliding door, radiator.
Garage - Power and Lighting
Garden - Patio paving, archway leading to lawn with edged borders and various plants, shrubs and trees, gated access to driveway.
Material Information - Wigston - Tenure Type; Freehold
EPC Rating; E
Council Tax Banding; B
This lovely bungalow is nestled within the sought after area of Wigston Fields and is conveniently positioned for access to public transport links to the city and Wigston town centre, Knighton park and excellent road links to the local motorways, city and Fosse Park Retail outlet.
The semi-detached bungalow comprises of an entrance porch, L-shaped hallway, two bedrooms with bedroom one having space for freestanding wardrobes and double glazed sliding door to the conservatory, a spacious bay fronted living room, a modern re-fitted shower room with double shower tray, vanity unit with integrated wash hand basin and low flush wc, a fitted kitchen with spaces for freestanding appliances and a spacious conservatory to the rear of the home, which has a dwarf wall with upvc double glazed windows and a polycarbonate roof.
The rear garden is divided into two areas, a private courtyard which has been patio paved with edged plant borders and gated archway leading to the main garden, which has a lawn with various plants, shrubs and trees.
At the front of the bungalow the garden has an edged plant and flower border with a paved driveway and tarmac driveway to the side, which leads up to the detached garage.
The property benefits from gas central heating and double glazing and in our opinion is one not to be missed. To find out more about this home and arrange your accompanied viewing, contact your local Hunters estate agents Wigston.
Porch - Upvc door,
Hallway - Upvc glazed door, radiator.
Living Room - 4.56 x 3.21 (14'11" x 10'6") - Double glazed bay window, wall mounted electric fire, radiator.
Bedroom 1 - 3.97 x 3.20 (13'0" x 10'5") - Double glazed patio doors, radiator.
Bedroom 2 - 2.90 x 2.18 (9'6" x 7'1") - Double glazed window, radiator.
Shower Room - 1.76 x 1.95 (5'9" x 6'4") - Double glazed window, re-fitted shower double tray with glass splash screen, vanity unit with integrated wash hand basin and low flush wc, heated towel rail tiled walls, extractor fan.
Kitchen - 2.47 x 2.86 (8'1" x 9'4") - Double glazed window, a range of wall and base cupboards, worksurfaces, stainless steel sink with mixer tap, spaces for freestanding cooker, fridge-freezer, washing machine and dishwasher, radiator.
Conservatory - 2.90 x 5.45 (9'6" x 17'10") - Double glazed windows, double glazed sliding door, radiator.
Garage - Power and Lighting
Garden - Patio paving, archway leading to lawn with edged borders and various plants, shrubs and trees, gated access to driveway.
Material Information - Wigston - Tenure Type; Freehold
EPC Rating; E
Council Tax Banding; B