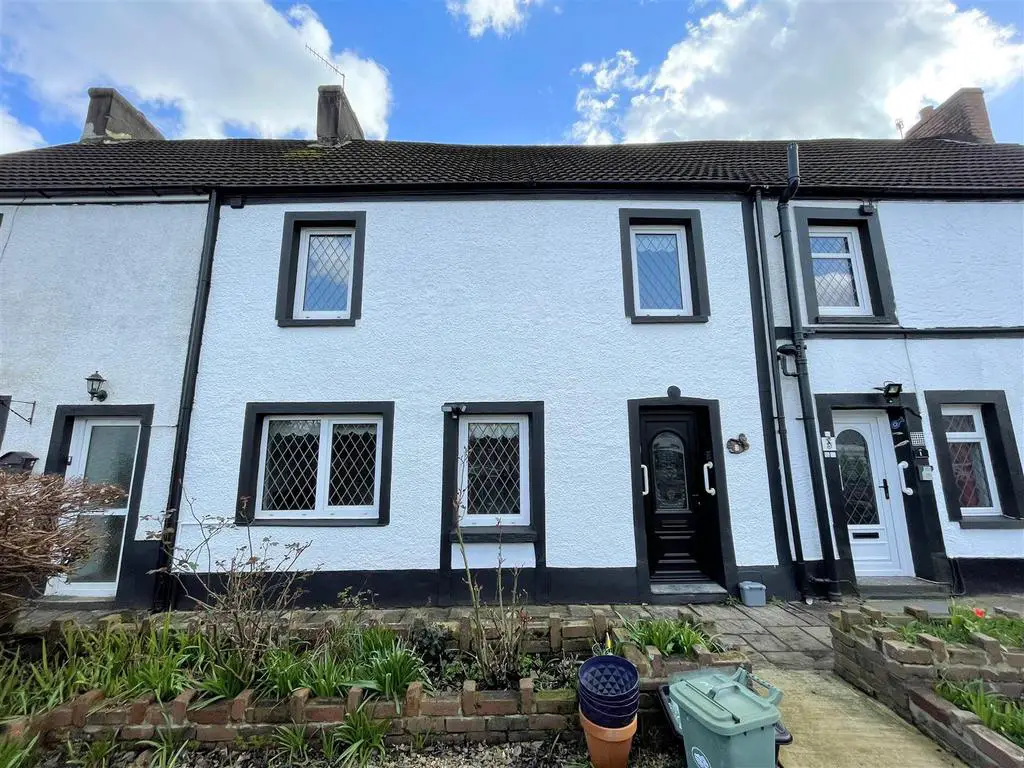
House For Sale £149,950
This mid-terrace cottage, dating back over 200 years, is available for sale. It is located in a charming village with excellent access to the motorway, a great school, and various amenities. The property boasts plenty of character and is being sold with vacant possession. The ground floor comprises of a lounge, dining room, fitted kitchen, and conservatory, while the first floor features three bedrooms and a bathroom. The rear garden is lawned and adorned with mature blossom tree and bushes, with an arched gate for side access. At the front of the property, there is a patio. area and shed. viewing comes recommended.
Main Dwelling - Enter via Upvc door into hallway;
Hallway - 3.188 x 1.929 (10'5" x 6'3") - Stairs to first floor, arched double doors leading into dining area and radiator.
Arch Doors To Dining Area -
Dining Room - 4.402 x 3.171 (14'5" x 10'4") - With two windows to front, two recesses, beamed ceiling, wooden feature fireplace, storage cupboards and radiator.
Lounge - 6.569 x 3.178 (21'6" x 10'5") - Spacious lounge with window looking into conservatory and kitchen area, brick feature fire surround and two radiator.
Kitchen - 4.352 x 2.808 (14'3" x 9'2") - Fitted with a range of light ash colour fronted doors to include; electric oven and hob, sink drainer with mixer taps, tiled above worksurfaces, wood cladding to ceiling, cushion flooring, window ro rear, barn style door into conservatory.
Conservatory - 4.347 x 3.279 (14'3" x 10'9") - Patio doors to rear and windows to side and radiator.
Landing - 3.707 x 1.709 (12'1" x 5'7" ) -
Bedroom One - 3.224 x 3.796 (10'6" x 12'5") - Double room with a range of floor to ceiling mirrored wardrobes, window to front and radiator.
Bedroom Two - 3.814 x 3.209 narrowing to 2.091 (12'6" x 10'6" na - Double room with window to rear, fitted mirrored wardrobe, wall mounted boiler in wardrobe, window to rear and radiator.
Bedroom Three - 3.223 x 2.774 (10'6" x 9'1") - With window to front and radiator.
Family Bathroom - 2.654 x 2.163 (8'8" x 7'1") - Fitted suite to include a disability bath, pedestal wash hand basin and low level WC, window to rear, tiled to walls and cushion flooring.
Front Garden - Level garden which is paved and shed to the bottom of the garden.
Rear Garden - Steps down to lawn area, mature tree and bushes, side access gate.
Rear Garden -
Solar Panels -
Agents Note - Council Tax Band B with a annual payment of £1565.
Mobile Coverage
EE
Vodafone
Three
O2
Broadband
Basic
14 Mbps
Superfast
45 Mbps
Satellite / Fibre TV Availability
BT
Sky
Virgin
Main Dwelling - Enter via Upvc door into hallway;
Hallway - 3.188 x 1.929 (10'5" x 6'3") - Stairs to first floor, arched double doors leading into dining area and radiator.
Arch Doors To Dining Area -
Dining Room - 4.402 x 3.171 (14'5" x 10'4") - With two windows to front, two recesses, beamed ceiling, wooden feature fireplace, storage cupboards and radiator.
Lounge - 6.569 x 3.178 (21'6" x 10'5") - Spacious lounge with window looking into conservatory and kitchen area, brick feature fire surround and two radiator.
Kitchen - 4.352 x 2.808 (14'3" x 9'2") - Fitted with a range of light ash colour fronted doors to include; electric oven and hob, sink drainer with mixer taps, tiled above worksurfaces, wood cladding to ceiling, cushion flooring, window ro rear, barn style door into conservatory.
Conservatory - 4.347 x 3.279 (14'3" x 10'9") - Patio doors to rear and windows to side and radiator.
Landing - 3.707 x 1.709 (12'1" x 5'7" ) -
Bedroom One - 3.224 x 3.796 (10'6" x 12'5") - Double room with a range of floor to ceiling mirrored wardrobes, window to front and radiator.
Bedroom Two - 3.814 x 3.209 narrowing to 2.091 (12'6" x 10'6" na - Double room with window to rear, fitted mirrored wardrobe, wall mounted boiler in wardrobe, window to rear and radiator.
Bedroom Three - 3.223 x 2.774 (10'6" x 9'1") - With window to front and radiator.
Family Bathroom - 2.654 x 2.163 (8'8" x 7'1") - Fitted suite to include a disability bath, pedestal wash hand basin and low level WC, window to rear, tiled to walls and cushion flooring.
Front Garden - Level garden which is paved and shed to the bottom of the garden.
Rear Garden - Steps down to lawn area, mature tree and bushes, side access gate.
Rear Garden -
Solar Panels -
Agents Note - Council Tax Band B with a annual payment of £1565.
Mobile Coverage
EE
Vodafone
Three
O2
Broadband
Basic
14 Mbps
Superfast
45 Mbps
Satellite / Fibre TV Availability
BT
Sky
Virgin
Houses For Sale Jersey Terrace
Houses For Sale Herne Street
Houses For Sale Barn Cottages
Houses For Sale Elmwood Drive
Houses For Sale Woodview Close
Houses For Sale Parkview Close
Houses For Sale Elm Road
Houses For Sale Shelone Road
Houses For Sale Giants Grave Road
Houses For Sale Victoria Street
Houses For Sale Herne Street
Houses For Sale Barn Cottages
Houses For Sale Elmwood Drive
Houses For Sale Woodview Close
Houses For Sale Parkview Close
Houses For Sale Elm Road
Houses For Sale Shelone Road
Houses For Sale Giants Grave Road
Houses For Sale Victoria Street
