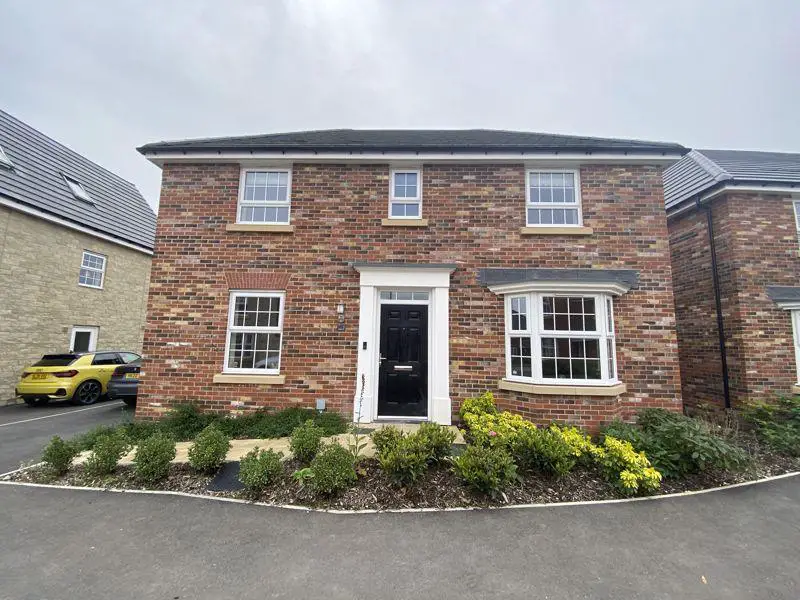
House For Sale £390,000
* SUPERB PLOT * MARKET TOWN LOCATION * From the front door you enter a bright hallway with doors leading to the lounge, study, WC and good sized dining kitchen with family area. A utility comes off the kitchen. To the first floor are four double bedrooms, the master with en-suite shower room plus a family bathroom. There is driveway for parking and a single garage. There is an EV charging point on the driveway. There is an enclosed rear garden.
With shops, bars and award winning restaurants all within walking distance of this property, it is well worth a view.
The convivence of modern day living in a rural setting with country walks on the doorstep but the added bonus of easy commutes to further afield from the M6. Preston train station is only a short distance away.
IMPORTANT NOTE TO PURCHASERS:
We endeavour to make our sales particulars accurate and reliable, however, they do not constitute or form part of an offer or any contract and none is to be relied upon as statements of representation or fact. Any services, systems and appliances listed in this specification have not been tested, checked or verified by us and no guarantee as to their compliance, operating ability or efficiency is given. We are not liable for any structural issues or problems that may be found by a purchasers surveyor pre or post completion or any previous damage or similar occurrences at the property. All measurements have been taken as a guide to prospective buyers only, and are not precise. Please be advised that some of the particulars may be awaiting vendor approval. If you require clarification or further information on any points, please contact us, especially if you are traveling some distance to view. All Fixtures and fittings including those mentioned in the description are to be agreed with the seller.
Accommodation
Ground Floor
Entrance Hall
Door to external. Staircase to First floor. Karndean flooring. Radiator. Storage cupboard. Doors off to lounge, study, WC and kitchen diner
Lounge
Double glazed window to front. Radiator.
Study
Double glazed window to front. Radiator. Karndean flooring.
Kitchen Diner/family room - 0' 0'' x 0' 0'' (0m x 0m)
A range of fitted wall and base units. Stainless steel sink. Electric oven. Gas hob with extractor over. Two double glazed windows to rear. Three radiators. Karndean flooring. Door to utility room. French style doors to rear garden.
Utility room
Radiator. Boiler. External door to driveway. Plumbed for washer. Space for dryer.
WC
Radiator. Wash basin. WC.
First Floor
Landing
Doors to bedrooms and family bathroom. Storage holding water tank.
Bedroom One
Double glazed radiator to front and side. Radiator. Door to en-suite.
En-suite
Shower. Wash basin. WC. Double glazed window to front. Chrome towel radiator.
Bedroom Two
Double glazed window to the front. Radiator.
Bedroom Three
Double glazed window to the rear. Radiator.
Bedroom Four
Double glazed window to rear. Radiator.
Bathroom
Double glazed window to rear. Bath with mains shower over. WC. Wash basin. Radiator.
Externally
Front garden
Path leading to front door. Boarder with shrubs. To the side of property is a drive way with an EV Charging point.
Rear Garden
Mostly laid to lawn. Gravelled area to the rear of garage. Gate to driveway
Garage
Single garage with up and over door.
Council Tax Band: E