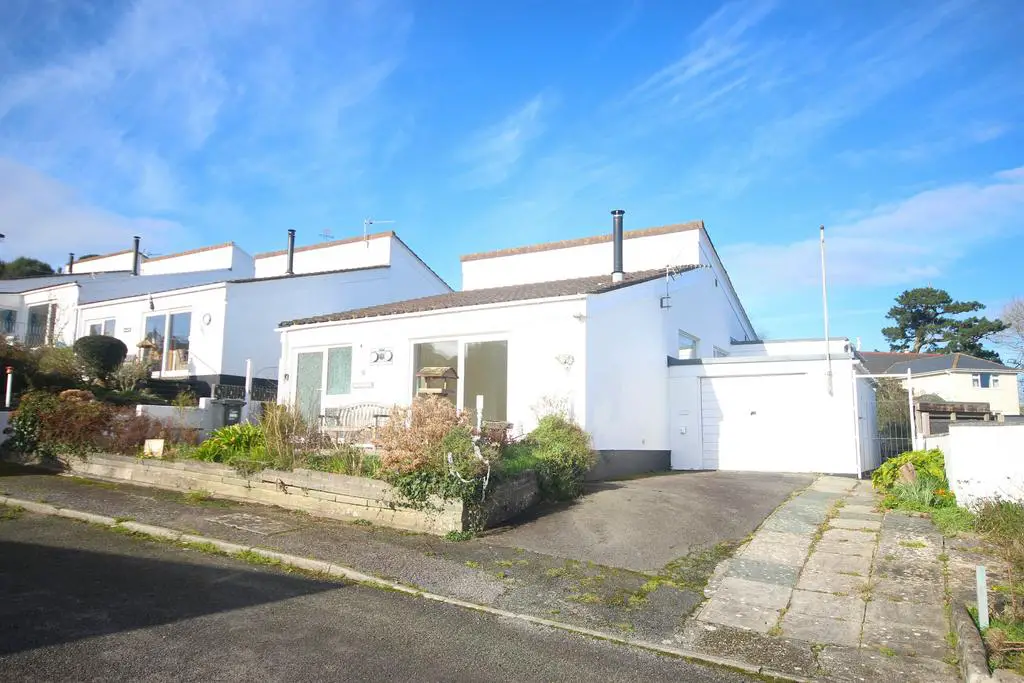
House For Sale £465,000
Hunkin Homes are delighted to have been chosen to market this deceptively spacious bungalow, with impressive sea views. This detached home offers front and rear gardens, a garage and driveway parking, all within a short distance of the villages’ shops and historic harbour.
Upon entering the property, you are greeted by a spacious entry hall with doors leading to the WC, storage cupboard and living room. The living room is a bright and spacious room with a high a ceiling, wood burner and double sliding doors to the front affording stunning village and sea views. This expansive room makes for a fantastic entertaining space or traditional heart of the home living room. From here, a door leads to the kitchen. In need some modernisation, the kitchen offers a wide range of wall and base units, as well as a window and door to the side.
Three stairs lead up to the bedrooms and bathrooms at the rear of the property. The shower room has been finished to a high standard and offers a large shower unit, heated towel rail, WC and hand basin. Bedroom two is a sizable double bedroom with window overlooking the rear garden and generous built in wardrobes. Bedroom three is a smaller double room with high level window to the side and a door linking it to bedroom one making for an ideal dressing room, if preferred. Bedroom one is an expansive double room with window overlooking the rear garden and also has a sizable built in wardrobe. This bedroom boasts an en-suite bathroom with large corner bath, WC and hand basin. A bi-fold door leads from this room to the utility which offers a sink, unit space and space for white goods. From the utility, a door also provides access to the rear garden.
Outside, the property benefits from front and rear gardens, driveway parking and a garage. The front garden is mainly laid to patio and affords impressive bay views, as well as a good portion of the days sun. This is flanked by a spacious driveway for two cars that leads to the single garage with manual up and over door. To the rear, the property has a further patio area and path that leads up to the lawn area, which has the benefit of being raised from ground level ensuring that it can also enjoy most of the days sun. In the upper corner of the garden, there is a shed and the rear boundary is made up of mature shrubs.
Upon entering the property, you are greeted by a spacious entry hall with doors leading to the WC, storage cupboard and living room. The living room is a bright and spacious room with a high a ceiling, wood burner and double sliding doors to the front affording stunning village and sea views. This expansive room makes for a fantastic entertaining space or traditional heart of the home living room. From here, a door leads to the kitchen. In need some modernisation, the kitchen offers a wide range of wall and base units, as well as a window and door to the side.
Three stairs lead up to the bedrooms and bathrooms at the rear of the property. The shower room has been finished to a high standard and offers a large shower unit, heated towel rail, WC and hand basin. Bedroom two is a sizable double bedroom with window overlooking the rear garden and generous built in wardrobes. Bedroom three is a smaller double room with high level window to the side and a door linking it to bedroom one making for an ideal dressing room, if preferred. Bedroom one is an expansive double room with window overlooking the rear garden and also has a sizable built in wardrobe. This bedroom boasts an en-suite bathroom with large corner bath, WC and hand basin. A bi-fold door leads from this room to the utility which offers a sink, unit space and space for white goods. From the utility, a door also provides access to the rear garden.
Outside, the property benefits from front and rear gardens, driveway parking and a garage. The front garden is mainly laid to patio and affords impressive bay views, as well as a good portion of the days sun. This is flanked by a spacious driveway for two cars that leads to the single garage with manual up and over door. To the rear, the property has a further patio area and path that leads up to the lawn area, which has the benefit of being raised from ground level ensuring that it can also enjoy most of the days sun. In the upper corner of the garden, there is a shed and the rear boundary is made up of mature shrubs.
