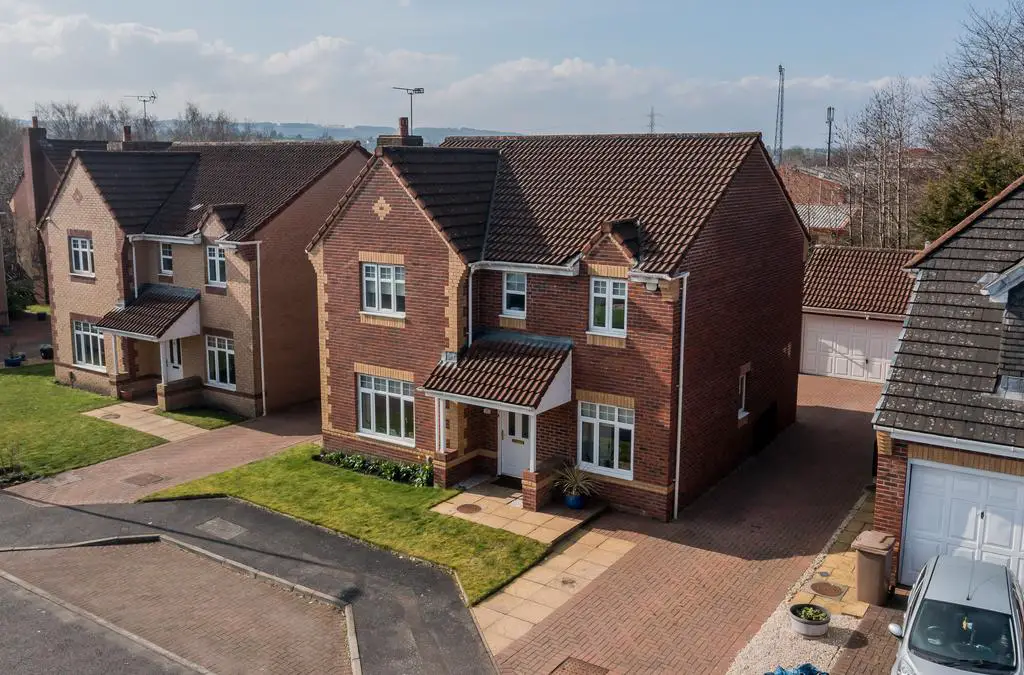
House For Sale £380,000
14 Golf Drive is a beautiful, detached villa set in a small development of modern houses on the edge of Ralston Golf Course. It is rare for houses in this cul de sac to come to the market and this particular house provides excellent accommodation for a family so is sure to appeal to many buyers.
Ralston continues to be one of the most desirable areas in Paisley to live providing well regarded local schooling, easy transport links, Barshaw Park and Ralston Golf Club.
The property itself has a welcoming reception hallway with timber flooring that continues to the lounge, dining room and sitting room. The lounge is an elegant space to the front of the property with room to relax and unwind. On the other side of the hall is the sitting room which would make a great playroom or a generous home office. The formal dining room provides space to entertain and the dining kitchen provides plenty of storage and work surface area to whip up culinary delights. The kitchen also benefits from appliances including a fridge freezer, dishwasher, washing machine, oven, grill and hob. French doors provide easy access to the back garden and allow plenty of light into the room. Completing the accommodation on the ground floor is a useful WC.
On the upper level the landing accesses the four bedrooms and the family bathroom. Both bedrooms one and two have en suite shower rooms and fitted wordrobes. Bedroom three also has fitted wardrobes and looks to the back garden and bedroom four is a good double room also with a garden view. The family bathroom has a three piece suite with a WC, bath and wash hand basin.
The property benefits from gas central heating, double glazing, outside security lights, an outside tap and outside sockets.
There is a detached double garage with an electric up and over door and space for further white goods. The gardens are well tended with both lawn and patio areas and are easy to maintain.
Dimensions
Lounge 17’6 x 11’6
Sitting Room 10’10 x 7’1
Dining Room 10’9 x 10’9
Dining Kitchen 15’4 x 10’8
Bathroom 8’3 x 8’7
Bedroom 1 13’2 x 9’8
En Suite 8’6 x 5’1 into shower
Bedroom 2 12’9 x 10’11
En Suite 5’3 x 5’0
Bedroom 3 11’5 x 8’11
Bedroom 4 11’3 x 10’0
Ralston continues to be one of the most desirable areas in Paisley to live providing well regarded local schooling, easy transport links, Barshaw Park and Ralston Golf Club.
The property itself has a welcoming reception hallway with timber flooring that continues to the lounge, dining room and sitting room. The lounge is an elegant space to the front of the property with room to relax and unwind. On the other side of the hall is the sitting room which would make a great playroom or a generous home office. The formal dining room provides space to entertain and the dining kitchen provides plenty of storage and work surface area to whip up culinary delights. The kitchen also benefits from appliances including a fridge freezer, dishwasher, washing machine, oven, grill and hob. French doors provide easy access to the back garden and allow plenty of light into the room. Completing the accommodation on the ground floor is a useful WC.
On the upper level the landing accesses the four bedrooms and the family bathroom. Both bedrooms one and two have en suite shower rooms and fitted wordrobes. Bedroom three also has fitted wardrobes and looks to the back garden and bedroom four is a good double room also with a garden view. The family bathroom has a three piece suite with a WC, bath and wash hand basin.
The property benefits from gas central heating, double glazing, outside security lights, an outside tap and outside sockets.
There is a detached double garage with an electric up and over door and space for further white goods. The gardens are well tended with both lawn and patio areas and are easy to maintain.
Dimensions
Lounge 17’6 x 11’6
Sitting Room 10’10 x 7’1
Dining Room 10’9 x 10’9
Dining Kitchen 15’4 x 10’8
Bathroom 8’3 x 8’7
Bedroom 1 13’2 x 9’8
En Suite 8’6 x 5’1 into shower
Bedroom 2 12’9 x 10’11
En Suite 5’3 x 5’0
Bedroom 3 11’5 x 8’11
Bedroom 4 11’3 x 10’0