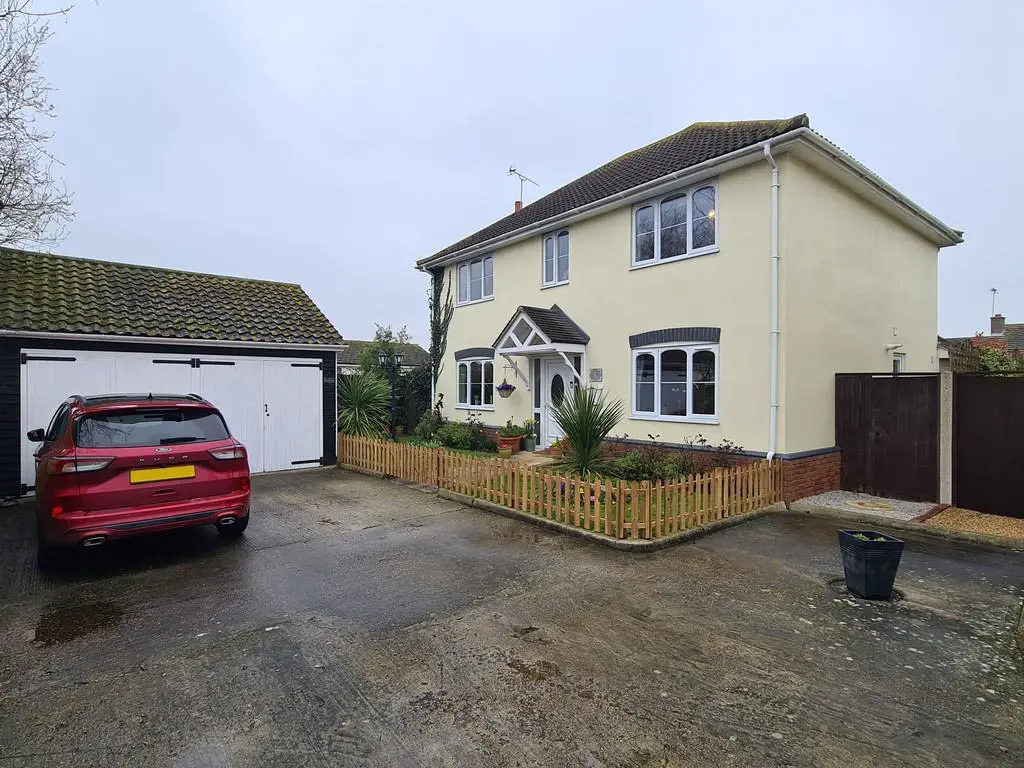
House For Sale £525,000
Having been tastefully improved and wonderfully presented by the present owners is this stunning detached family home offering light, airy and spacious living accommodation throughout. The property is favourably positioned in the corner of a quiet cul-de-sac of just three properties in total and offers convenient access to local amenities including shops, doctors surgery, post office, primary school and railway station
ENTRANCE HALL Obscure double glazed entrance door and sidelight, radiator, coved to smooth ceiling, stairs to first floor.
LOUNGE 19' 5" x 11' 10" (5.92m x 3.61m) Double glazed window to front aspect, radiator. coved to smooth ceiling.
DINING ROOM 11' 5" x 10' 7" (3.48m x 3.23m) Double glazed window to front aspect, radiator, coved to smooth ceiling.
KITCHEN/BREAKFAST ROOM 18' 4" x 8' 9" (5.59m x 2.67m) plus recess. Double glazed bay window overlooking garden, double glazed window to rear aspect, fitted base and wall units, coved to smooth ceiling with inset downlighters. sink unit with mixer tap inset into work tops, built in electric oven and five ring gas hob with hood above, integrated dishwasher, island breakfast bar, wood effect laminated flooring, open plan to family room.
FAMILY AREA 11' 6" x 8' 9" (3.51m x 2.67m) Double glazed French doors to rear garden, smooth ceiling with inset downlighters.
UTILITY ROOM 10' 7" x 5' 7" (3.23m x 1.7m) Double glazed door to side aspect, radiator, coved to smooth ceiling, wood effect laminated flooring, wall mounted gas boiler, extractor fan, wall and base units.
WC Coved to smooth ceiling, extractor fan, radiator, corner wash hand basin, close coupled WC, tiled splashbacks.
GALLERIED LANDING Double glazed window to front aspect, radiator, coved to smooth ceiling, loft access.
BEDROOM ONE 14' 4" x 12' (4.37m x 3.66m) Double glazed window to rear aspect, radiator, coved to smooth ceiling, door to ensuite.
ENSUITE Obscure double glazed window to rear aspect, radiator, coved to smooth ceiling, vanity wash hand basin, close coupled WC, corner shower cubical, tiled floor.
BEDROOM TWO 12' x 8' 9" (3.66m x 2.67m) Double glazed window to front aspect, radiator, coved to smooth ceiling.
BEDROOM THREE 11' 10" x 8' 1" (3.61m x 2.46m) Double glazed window to rear aspect, radiator, coved to smooth ceiling, fitted wardrobes.
BEDROOM FOUR 8' 10" x 8' 4" (2.69m x 2.54m) Double glazed window to front aspect, radiator, coved to smooth ceiling, built in wardrobes.
BATHROOM 8' 4" x 6' (2.54m x 1.83m) Obscure double glazed window to side aspect, radiator, coved to smooth ceiling with inset downlighters, wash hand basin, close coupled WC, panelled bath with mixer tap shower over and screen.
FRONT GARDEN Driveway leading to DETACHED DOUBLE GARAGE, well maintained garden laid to lawn with various flower and shrubs.
REAR GARDEN Paved and decked patio area, area laid to lawn, various shrubs, pond, TIMBER SUMMERHOUSE with power and light.
ENTRANCE HALL Obscure double glazed entrance door and sidelight, radiator, coved to smooth ceiling, stairs to first floor.
LOUNGE 19' 5" x 11' 10" (5.92m x 3.61m) Double glazed window to front aspect, radiator. coved to smooth ceiling.
DINING ROOM 11' 5" x 10' 7" (3.48m x 3.23m) Double glazed window to front aspect, radiator, coved to smooth ceiling.
KITCHEN/BREAKFAST ROOM 18' 4" x 8' 9" (5.59m x 2.67m) plus recess. Double glazed bay window overlooking garden, double glazed window to rear aspect, fitted base and wall units, coved to smooth ceiling with inset downlighters. sink unit with mixer tap inset into work tops, built in electric oven and five ring gas hob with hood above, integrated dishwasher, island breakfast bar, wood effect laminated flooring, open plan to family room.
FAMILY AREA 11' 6" x 8' 9" (3.51m x 2.67m) Double glazed French doors to rear garden, smooth ceiling with inset downlighters.
UTILITY ROOM 10' 7" x 5' 7" (3.23m x 1.7m) Double glazed door to side aspect, radiator, coved to smooth ceiling, wood effect laminated flooring, wall mounted gas boiler, extractor fan, wall and base units.
WC Coved to smooth ceiling, extractor fan, radiator, corner wash hand basin, close coupled WC, tiled splashbacks.
GALLERIED LANDING Double glazed window to front aspect, radiator, coved to smooth ceiling, loft access.
BEDROOM ONE 14' 4" x 12' (4.37m x 3.66m) Double glazed window to rear aspect, radiator, coved to smooth ceiling, door to ensuite.
ENSUITE Obscure double glazed window to rear aspect, radiator, coved to smooth ceiling, vanity wash hand basin, close coupled WC, corner shower cubical, tiled floor.
BEDROOM TWO 12' x 8' 9" (3.66m x 2.67m) Double glazed window to front aspect, radiator, coved to smooth ceiling.
BEDROOM THREE 11' 10" x 8' 1" (3.61m x 2.46m) Double glazed window to rear aspect, radiator, coved to smooth ceiling, fitted wardrobes.
BEDROOM FOUR 8' 10" x 8' 4" (2.69m x 2.54m) Double glazed window to front aspect, radiator, coved to smooth ceiling, built in wardrobes.
BATHROOM 8' 4" x 6' (2.54m x 1.83m) Obscure double glazed window to side aspect, radiator, coved to smooth ceiling with inset downlighters, wash hand basin, close coupled WC, panelled bath with mixer tap shower over and screen.
FRONT GARDEN Driveway leading to DETACHED DOUBLE GARAGE, well maintained garden laid to lawn with various flower and shrubs.
REAR GARDEN Paved and decked patio area, area laid to lawn, various shrubs, pond, TIMBER SUMMERHOUSE with power and light.
