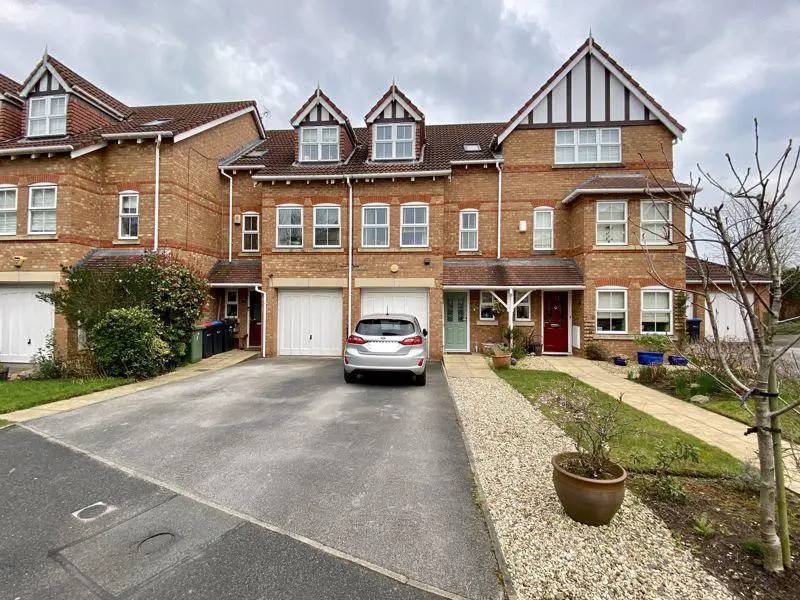
House For Sale £315,000
MODERN INNER TOWN HOUSE - THREE STOREY ACCOMMODATION - VERY WELL PRESENTED THROUGHOUT - SOUGHT AFTER LOCATION. Royal Fox Estates are very pleased to offer to the open market this THREE BEDROOM modern family property that offers spacious and flexable accommodation. Enjoying a cul-de-sac position within the ever popular and highly sought after Kingsmead residential development the property stands in gardens to both the front and rear (rear not overlooked) and to the front is a driveway leading to a integral single garage. The accommodation set out over three levels features gas fired central heating, UPVC double glazed windows and comprises briefly: ground floor - reception hallway, guest WC, modern and well fitted family/sining kitchen with BUILT IN APPLIANCES and access to the rear garden, to the first floor is the family living room, main bedroom and en-suite. To the 2nd floor are two further bedrooms and a family bathroom/WC.
Kingsmead development benefits from local amenities including shops for essential needs, a Tesco Express store, medical centre,,day nursery, reputable primary school and Sir John Deane's college. Northwich town centre is less than five minutes drive and provides a wide range of shopping facilities together with many national chain stores to include the new 'Barons Quay' development. Good access is afforded to the A556 with onward commutes to all the major North West commercial centres and both Manchester & Liverpool International Airports. Internal viewings on this modern and very well appointed family home come highly recommended by the FOX.
Property Information
Approx Sq Footage - 1206 & Approx 112 Sq Mtr
EPC Rating - TBC
Freehold
Construction - Brick Cavity/Tiled Roof
Council Band - D
Utilities - Mains - Gas, Electricity, Water (Meter) Sewerage
Parking - Driveway & Garage
Reception Hallway - 19' 9'' x 6' 6'' (6.03m x 1.97m)
Guest WC - 5' 9'' x 2' 11'' (1.74m x 0.89m)
Family/Dining Kitchen - 15' 1'' x 14' 4'' (4.61m x 4.36m)
First Floor Landing - 9' 5'' x 6' 6'' (2.86m x 1.97m)
Living Room - 15' 10'' x 15' 5'' (4.82m x 4.71m)
Bedroom One - 11' 10'' x 13' 5'' (3.60m x 4.08m)
En-Suite - 3' 8'' x 8' 2'' (1.13m x 2.50m)
2nd Floor Landing - 9' 5'' x 6' 6'' (2.87m x 1.97m)
Bedroom Two - 10' 4'' x 15' 3'' (3.16m x 4.66m)
Bedroom Three - 10' 1'' x 13' 3'' (3.08m x 4.05m)
Family Bathroom/WC - 3' 6'' x 8' 6'' (1.07m x 2.58m)
Garage - 17' 3'' x 8' 4'' (5.25m x 2.55m)
Council Tax Band: D
Tenure: Freehold
Kingsmead development benefits from local amenities including shops for essential needs, a Tesco Express store, medical centre,,day nursery, reputable primary school and Sir John Deane's college. Northwich town centre is less than five minutes drive and provides a wide range of shopping facilities together with many national chain stores to include the new 'Barons Quay' development. Good access is afforded to the A556 with onward commutes to all the major North West commercial centres and both Manchester & Liverpool International Airports. Internal viewings on this modern and very well appointed family home come highly recommended by the FOX.
Property Information
Approx Sq Footage - 1206 & Approx 112 Sq Mtr
EPC Rating - TBC
Freehold
Construction - Brick Cavity/Tiled Roof
Council Band - D
Utilities - Mains - Gas, Electricity, Water (Meter) Sewerage
Parking - Driveway & Garage
Reception Hallway - 19' 9'' x 6' 6'' (6.03m x 1.97m)
Guest WC - 5' 9'' x 2' 11'' (1.74m x 0.89m)
Family/Dining Kitchen - 15' 1'' x 14' 4'' (4.61m x 4.36m)
First Floor Landing - 9' 5'' x 6' 6'' (2.86m x 1.97m)
Living Room - 15' 10'' x 15' 5'' (4.82m x 4.71m)
Bedroom One - 11' 10'' x 13' 5'' (3.60m x 4.08m)
En-Suite - 3' 8'' x 8' 2'' (1.13m x 2.50m)
2nd Floor Landing - 9' 5'' x 6' 6'' (2.87m x 1.97m)
Bedroom Two - 10' 4'' x 15' 3'' (3.16m x 4.66m)
Bedroom Three - 10' 1'' x 13' 3'' (3.08m x 4.05m)
Family Bathroom/WC - 3' 6'' x 8' 6'' (1.07m x 2.58m)
Garage - 17' 3'' x 8' 4'' (5.25m x 2.55m)
Council Tax Band: D
Tenure: Freehold
