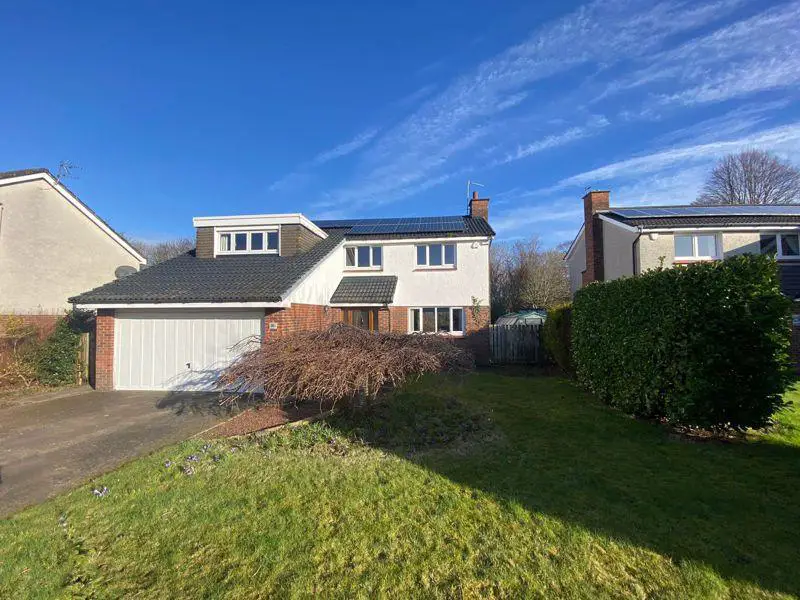
House For Sale £250,000
Nestled within the serene confines of a secluded cul-de-sac, the distinguished 31 Holmston Crescent unfolds as an impressive detached villa with an integrated double garage. This residence resides in a harmonious enclave, situated just a stone's throw away from the heart of Ayr town centre. A collection of contemporary bungalows, semi-detached abodes, and detached villas, create a diverse and inviting atmosphere, particularly enticing for families.
Originally crafted by Wimpey Homes in the early 1980s, Number 31 occupies a coveted position amidst neighboring woodlands. Although showcasing its classic charm, the property is presented to the market requiring some modernisation. Noteworthy in its enhancements is the rear conservatory, a tasteful addition that introduces a delightful family room, inviting residents to bask in the tranquil ambiance of the rear garden grounds.
The ground floor unfolds seamlessly, revealing a reception hall, a convenient cloakroom/WC, a generously proportioned formal lounge adorned with expansive sliding doors that grant access to the rear garden, a separate dining room, and a fully fitted kitchen boasting both floor and wall-mounted units, complemented by a tower oven and grill.
Ascending to the upper level, a thoughtful configuration unveils a five-bedroom layout. Among these are three spacious double bedrooms, including a master en-suite, while the fourth and fifth bedrooms are ideally suited for single accommodation. The upper level is completed with a family bathroom featuring a shower over the bath. Equipped with double-glazed windows and a gas-fired central heating system, the property ensures modern comfort.
The outdoor spaces harmonise soft and hard landscaping, beginning with a charming front garden hosting a lawn section and a collection of tasteful shrubs. An extended tarmac driveway leads to the garage, providing both convenience and aesthetic appeal. The enclosed rear garden is a visual delight, featuring decorative borders, mature shrubs, and a medium-sized lawn. Adding to the allure, a gate opens to adjacent woodlands and River Ayr walks, creating a seamless connection to nature for the discerning homeowner.
EPC Band C.
Dimensions;
Lounge/Diner - 19'8 x 11'10
Dining Room - 12'6 x 10'9
Kitchen - 16'3 x 11'2
WC - 5'6 x 3'1
Garage - 17'2 x 15'8
Bedroom 1 - 12'10 x 12'7
Bedroom 2 - 12'8 x 8'6
Bedroom 3 - 13'2 x 11'8
Bedroom 4 - 11'7 x 6'5
Bedroom 5 - 10'3 x 7'4
Bathroom - 8'2 x 6'9
Council Tax Band: G
Tenure: Freehold
Originally crafted by Wimpey Homes in the early 1980s, Number 31 occupies a coveted position amidst neighboring woodlands. Although showcasing its classic charm, the property is presented to the market requiring some modernisation. Noteworthy in its enhancements is the rear conservatory, a tasteful addition that introduces a delightful family room, inviting residents to bask in the tranquil ambiance of the rear garden grounds.
The ground floor unfolds seamlessly, revealing a reception hall, a convenient cloakroom/WC, a generously proportioned formal lounge adorned with expansive sliding doors that grant access to the rear garden, a separate dining room, and a fully fitted kitchen boasting both floor and wall-mounted units, complemented by a tower oven and grill.
Ascending to the upper level, a thoughtful configuration unveils a five-bedroom layout. Among these are three spacious double bedrooms, including a master en-suite, while the fourth and fifth bedrooms are ideally suited for single accommodation. The upper level is completed with a family bathroom featuring a shower over the bath. Equipped with double-glazed windows and a gas-fired central heating system, the property ensures modern comfort.
The outdoor spaces harmonise soft and hard landscaping, beginning with a charming front garden hosting a lawn section and a collection of tasteful shrubs. An extended tarmac driveway leads to the garage, providing both convenience and aesthetic appeal. The enclosed rear garden is a visual delight, featuring decorative borders, mature shrubs, and a medium-sized lawn. Adding to the allure, a gate opens to adjacent woodlands and River Ayr walks, creating a seamless connection to nature for the discerning homeowner.
EPC Band C.
Dimensions;
Lounge/Diner - 19'8 x 11'10
Dining Room - 12'6 x 10'9
Kitchen - 16'3 x 11'2
WC - 5'6 x 3'1
Garage - 17'2 x 15'8
Bedroom 1 - 12'10 x 12'7
Bedroom 2 - 12'8 x 8'6
Bedroom 3 - 13'2 x 11'8
Bedroom 4 - 11'7 x 6'5
Bedroom 5 - 10'3 x 7'4
Bathroom - 8'2 x 6'9
Council Tax Band: G
Tenure: Freehold