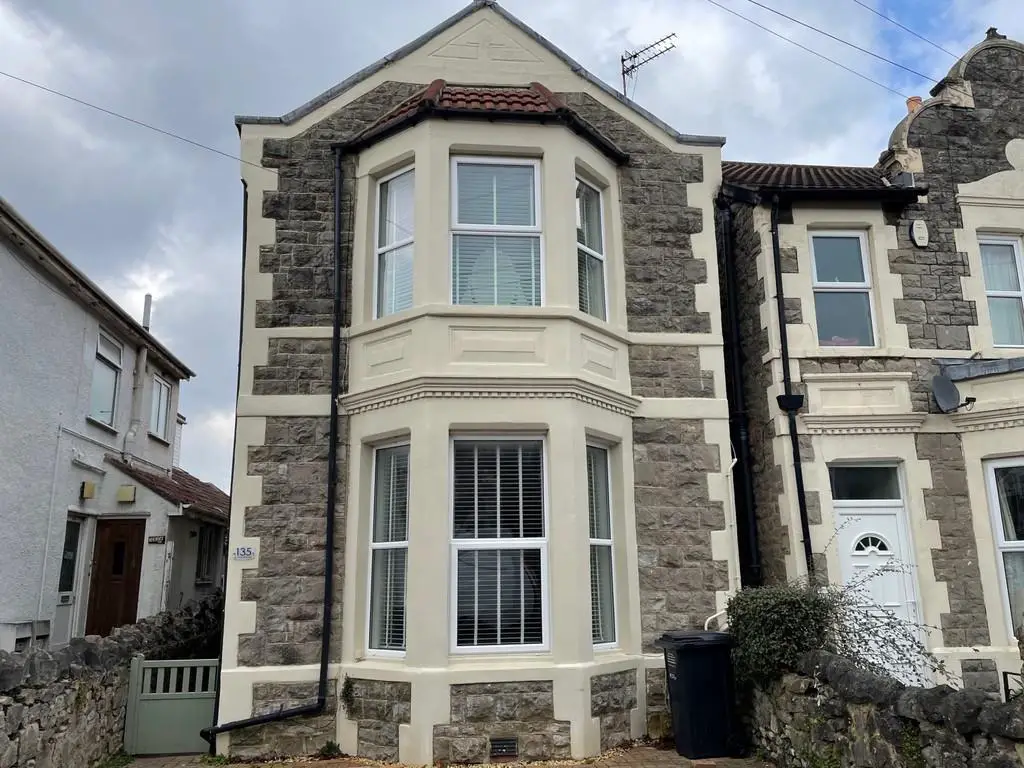
House For Sale £304,950
ENTRANCE Entrance via front door, stairs to first floor
LIVING ROOM 15' 9" x 14' 11" (4.8m x 4.55m) Double-glazed window to front, radiator, wood burner with cast iron surround.
KITCHEN/DINER 14' 4" x 11' 5" (4.37m x 3.48m) Double-glazed window, double glazed French doors leading to courtyard area. Range of base & wall units with hardwood worktops over, Belfast sink, integrated dishwasher, washer dryer, fridge, Rangemaster range cooker, cupboard housing central heating boiler
LANDING Stained glass window, radiator
BEDROOM 1 15' 9" x 14' 3" (4.8m x 4.34m) Double-glazed window to front, radiator
ENSUITE Obscure double-glazed window to side, white suite comprising low level W.C, vanity unit and shower enclosure with mains shower
BEDROOM 2 12' 1" x 10' 9" (3.68m x 3.28m) Double-glazed window to rear, radiator
BATHROOM Double-glazed window to the side, heated towel rail, white suite comprising 'claw foot' bath, corner vanity unit, low level W.C
OUTSIDE Off road parking to the front for one vehicle
Fully enclosed rear garden with storage shed, lawned area and further area where the workshop/office is located
Workshop/office - 15'4" x 12'4" - double glazed French doors and double-glazed window overlooking the garden
Adjoining Storage shed - accessed via a double-glazed door
LIVING ROOM 15' 9" x 14' 11" (4.8m x 4.55m) Double-glazed window to front, radiator, wood burner with cast iron surround.
KITCHEN/DINER 14' 4" x 11' 5" (4.37m x 3.48m) Double-glazed window, double glazed French doors leading to courtyard area. Range of base & wall units with hardwood worktops over, Belfast sink, integrated dishwasher, washer dryer, fridge, Rangemaster range cooker, cupboard housing central heating boiler
LANDING Stained glass window, radiator
BEDROOM 1 15' 9" x 14' 3" (4.8m x 4.34m) Double-glazed window to front, radiator
ENSUITE Obscure double-glazed window to side, white suite comprising low level W.C, vanity unit and shower enclosure with mains shower
BEDROOM 2 12' 1" x 10' 9" (3.68m x 3.28m) Double-glazed window to rear, radiator
BATHROOM Double-glazed window to the side, heated towel rail, white suite comprising 'claw foot' bath, corner vanity unit, low level W.C
OUTSIDE Off road parking to the front for one vehicle
Fully enclosed rear garden with storage shed, lawned area and further area where the workshop/office is located
Workshop/office - 15'4" x 12'4" - double glazed French doors and double-glazed window overlooking the garden
Adjoining Storage shed - accessed via a double-glazed door