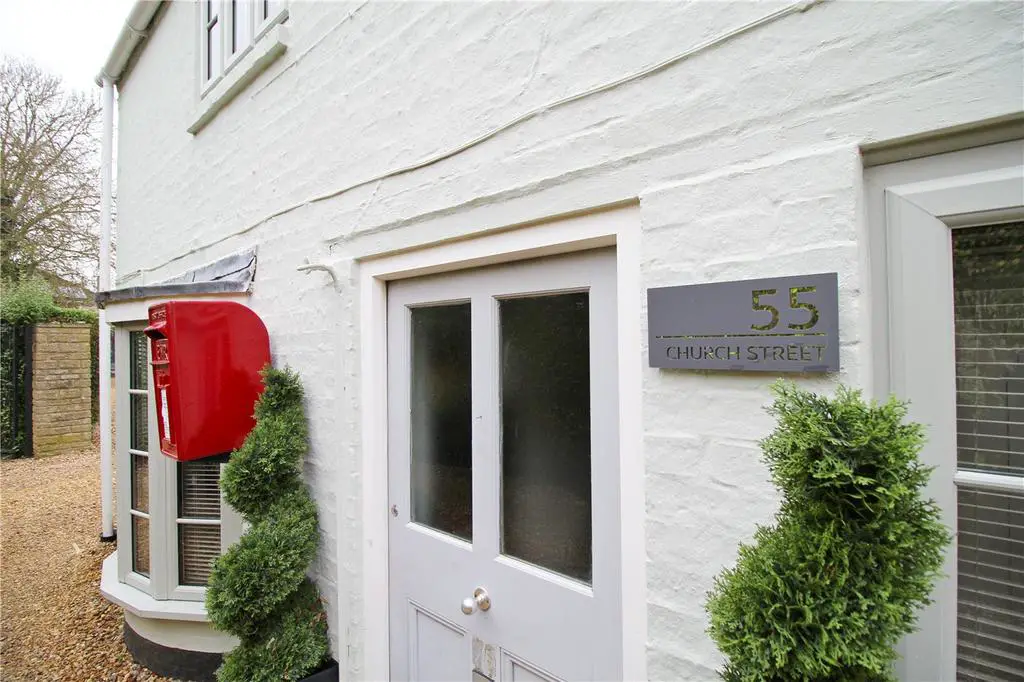
House For Sale £295,000
Along an attractive lane set away from the causeway, you pass a row of pretty cottages and pull round to the extensive parking area, through a timber hand gate and enclosed private gardens and up to the part glazed entrance door, through to:
KITCHEN BREAKFAST
16’5 (max) x 13’2 (max) L shape a beautiful living space, light and airy with a modern twist, with UPVC windows to both the side and rear aspects, comprising a range of refitted contemporary base and eye level storage units, incorporating straight edge work surface with 1 ¼ sink inset and mixer tap over, attractive tiled splash backs, integrated double oven and four ring hob with stainless steel extractor fan over, integrated dishwasher and integrated fridge freezer, breakfast bar, radiator, power points, ceiling spotlights and tiled flooring.
BATHROOM
8’10 x 5’6 a touch of flare and drama, a stunning space with frosted UPVC window to the side aspect, comprising a modern refitted three-piece suite, low level WC, wash hand basin set in vanity unit, shaped panel bath with rain shower over, attractive tiled splash backs, chrome heated towel rail, extractor fan and tiled effect flooring.
DINING ROOM
11’9 x 9’10 a lovely room set for entertaining with UPVC window to the rear and pretty UPVC bay window to the front aspect, handy understairs storage with latch door, radiator and power points.
ENTRANCE LOBBY
With cottage entrance door to the front aspect, and stairs to the first-floor accommodation finished with attractive Victorian style tiled flooring.
SNUG
11’9 x 8’6 perfectly suiting the quant cottage vibe, a cozy room to sit and relax with UPVC window to the front aspect, radiator, power points, TV point and wall lighting.
LANDING
With doors spanning out to:
BEDROOM
8’10 x 12’ a cozy double bedroom with UPVC window to the front aspect, recessed storage cupboard, radiator, power points and stripped wood flooring.
BEDROOM
9’11 x 12’1 an attractive double bedroom, a light space with UPVC windows to both the front and rear aspects, radiator, power points and stripped wood flooring
OUTSIDE
a great location within Werrington Village just a short stroll to local amenities, set away from the main causeway, along a gravelled lane. A row of pretty cottages appears, continue past the cottages and our property sits at the end of the row with a lovely pale painted finish. Onto the extended driveway with off road parking for numerous vehicles and turning area, with detached SINGLE GARAGE/STORE. The gardens spread out in front of you, hard landscaped and stepping up split level decking to a fantastic:
PAVILION 18’4 x 12’2 offering a myriad of uses, a great home office or gym, currently a stunning entertaining space with dual French doors to the front aspect, stripped wood floor, bar area, TV point and power points.
A timber hand gate opens through to a second garden area which has been enclosed by panel fencing, laid to neat lawns with patio seating area, offering a good degree of privacy.
KITCHEN BREAKFAST
16’5 (max) x 13’2 (max) L shape a beautiful living space, light and airy with a modern twist, with UPVC windows to both the side and rear aspects, comprising a range of refitted contemporary base and eye level storage units, incorporating straight edge work surface with 1 ¼ sink inset and mixer tap over, attractive tiled splash backs, integrated double oven and four ring hob with stainless steel extractor fan over, integrated dishwasher and integrated fridge freezer, breakfast bar, radiator, power points, ceiling spotlights and tiled flooring.
BATHROOM
8’10 x 5’6 a touch of flare and drama, a stunning space with frosted UPVC window to the side aspect, comprising a modern refitted three-piece suite, low level WC, wash hand basin set in vanity unit, shaped panel bath with rain shower over, attractive tiled splash backs, chrome heated towel rail, extractor fan and tiled effect flooring.
DINING ROOM
11’9 x 9’10 a lovely room set for entertaining with UPVC window to the rear and pretty UPVC bay window to the front aspect, handy understairs storage with latch door, radiator and power points.
ENTRANCE LOBBY
With cottage entrance door to the front aspect, and stairs to the first-floor accommodation finished with attractive Victorian style tiled flooring.
SNUG
11’9 x 8’6 perfectly suiting the quant cottage vibe, a cozy room to sit and relax with UPVC window to the front aspect, radiator, power points, TV point and wall lighting.
LANDING
With doors spanning out to:
BEDROOM
8’10 x 12’ a cozy double bedroom with UPVC window to the front aspect, recessed storage cupboard, radiator, power points and stripped wood flooring.
BEDROOM
9’11 x 12’1 an attractive double bedroom, a light space with UPVC windows to both the front and rear aspects, radiator, power points and stripped wood flooring
OUTSIDE
a great location within Werrington Village just a short stroll to local amenities, set away from the main causeway, along a gravelled lane. A row of pretty cottages appears, continue past the cottages and our property sits at the end of the row with a lovely pale painted finish. Onto the extended driveway with off road parking for numerous vehicles and turning area, with detached SINGLE GARAGE/STORE. The gardens spread out in front of you, hard landscaped and stepping up split level decking to a fantastic:
PAVILION 18’4 x 12’2 offering a myriad of uses, a great home office or gym, currently a stunning entertaining space with dual French doors to the front aspect, stripped wood floor, bar area, TV point and power points.
A timber hand gate opens through to a second garden area which has been enclosed by panel fencing, laid to neat lawns with patio seating area, offering a good degree of privacy.
