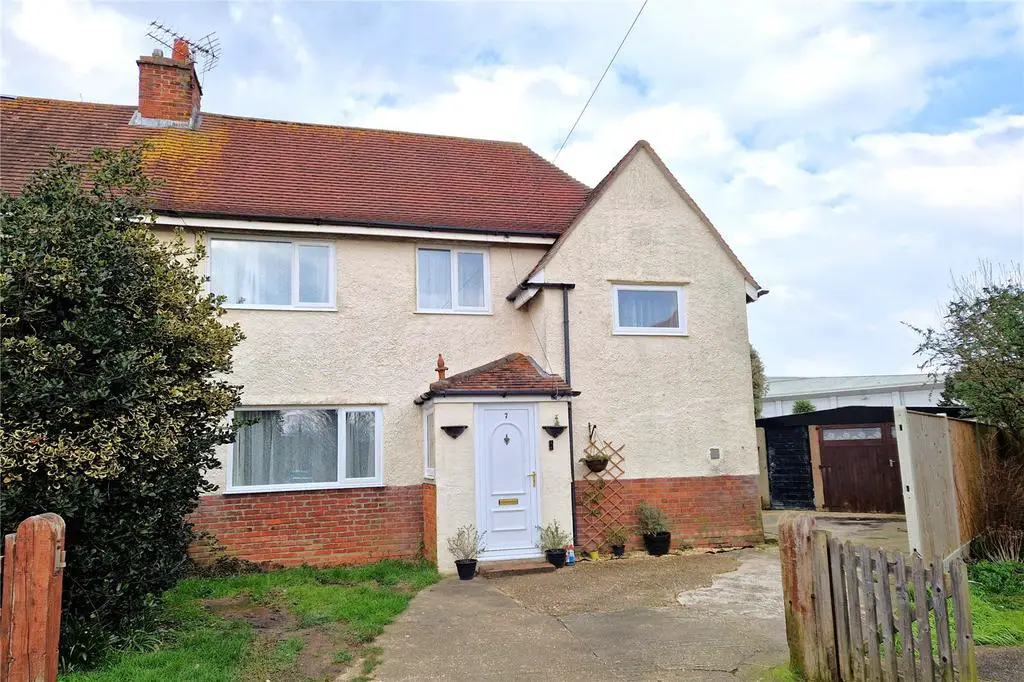
House For Sale £340,000
A well presented three bedroom semi-detached house conveniently located within half a mile of Havant town centre. The property benefits from two reception rooms, uPVC double glazing, gas central heating, larger than average back garden, garage and parking. Viewing Highly recommended.
This delightful semi-detached home is tucked at the end of a cul-de-sac. The property is located about a 5 minute walk from Havant town centre, bus station as well as Havant train station with direct services to London Waterloo. The property benefits from having gas central heating and double glazing. A viewing is certainly recommended to fully appreciate all this house has to offer.
On entering, a porch leads into the hallway. The hallway gives access to the kitchen, lounge and stairs. The lounge is bright and airy and looks out to the front of the property. There is also a lovely feature fire place. Off the lounge there is a second reception room which is ideal for a dining area, home office or children’s play room, this room has double doors that lead out to the back garden. The kitchen has an array of wall and base units with space for a cooker, fridge freezer and dishwasher. Off the kitchen there is a utility area which is tucked away in cupboard. This property has a ground floor bathroom. The bathroom suite comprises of bath and separate shower, wash basin and toilet.
To the first floor, there are three bedrooms. The master bedroom is a great size and benefits from being dual aspect along with storage space for hanging rails and units. The further two bedrooms are good size singles. There is also a second toilet with a wash basin.
Outside, to the front of the property there is a small area of grass with the remainder paved which allowed off road parking, this leads to a double garage and work shop. The back garden is larger than average, this is mainly laid to lawn with an area of patio located towards the upper right hand corner of the garden.
GROUND FLOOR
LOUNGE- 4.54m (14'11") x 3.95m (13')
SUN LOUNGE- 6.03m (19'9") x 2.16m (7'1")
KITCHEN- 4.06m (13'4") x 2.90m (9'6")
UTILITY ROOM 1.77m (5'10") x 1.74m (5'9")
BATHROOM
FIRST FLOOR
BEDROOM 1- 3.95m (13') x 3.49m (11'5")
BEDROOM 2- 2.90m (9'6") x 2.07m (6'10")
BEDROOM 3- 2.94m (9'8") x 1.84m (6')
TOILET
This delightful semi-detached home is tucked at the end of a cul-de-sac. The property is located about a 5 minute walk from Havant town centre, bus station as well as Havant train station with direct services to London Waterloo. The property benefits from having gas central heating and double glazing. A viewing is certainly recommended to fully appreciate all this house has to offer.
On entering, a porch leads into the hallway. The hallway gives access to the kitchen, lounge and stairs. The lounge is bright and airy and looks out to the front of the property. There is also a lovely feature fire place. Off the lounge there is a second reception room which is ideal for a dining area, home office or children’s play room, this room has double doors that lead out to the back garden. The kitchen has an array of wall and base units with space for a cooker, fridge freezer and dishwasher. Off the kitchen there is a utility area which is tucked away in cupboard. This property has a ground floor bathroom. The bathroom suite comprises of bath and separate shower, wash basin and toilet.
To the first floor, there are three bedrooms. The master bedroom is a great size and benefits from being dual aspect along with storage space for hanging rails and units. The further two bedrooms are good size singles. There is also a second toilet with a wash basin.
Outside, to the front of the property there is a small area of grass with the remainder paved which allowed off road parking, this leads to a double garage and work shop. The back garden is larger than average, this is mainly laid to lawn with an area of patio located towards the upper right hand corner of the garden.
GROUND FLOOR
LOUNGE- 4.54m (14'11") x 3.95m (13')
SUN LOUNGE- 6.03m (19'9") x 2.16m (7'1")
KITCHEN- 4.06m (13'4") x 2.90m (9'6")
UTILITY ROOM 1.77m (5'10") x 1.74m (5'9")
BATHROOM
FIRST FLOOR
BEDROOM 1- 3.95m (13') x 3.49m (11'5")
BEDROOM 2- 2.90m (9'6") x 2.07m (6'10")
BEDROOM 3- 2.94m (9'8") x 1.84m (6')
TOILET