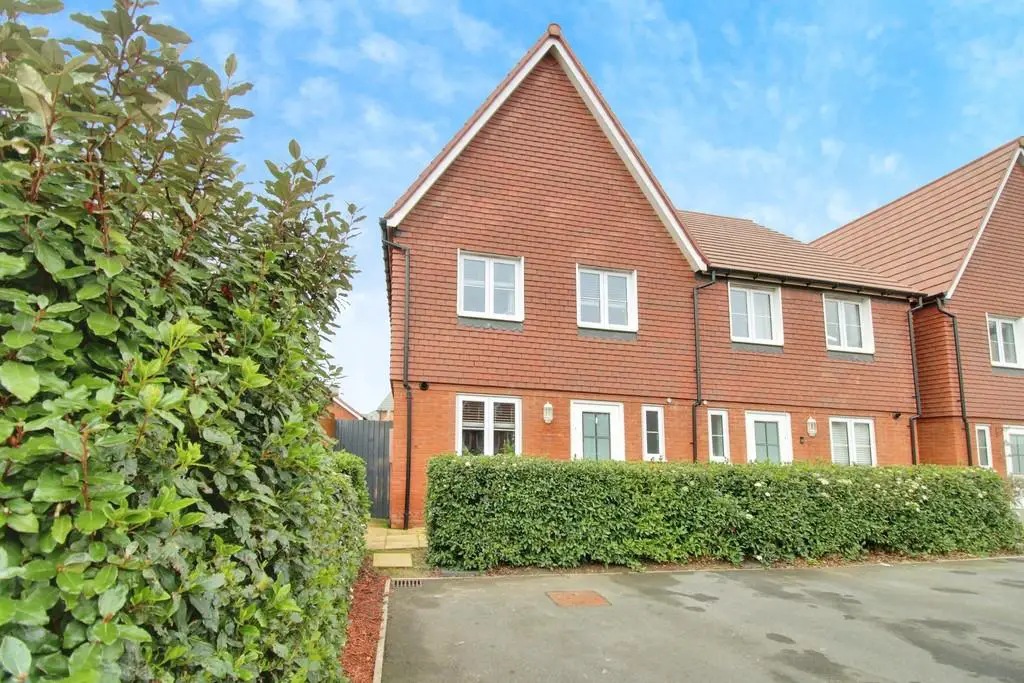
House For Sale £375,000
ENTRANCE HALL Providing access to the kitchen / dining room as well as the W/c and stairs to the first floor.
KITCHEN / DINING ROOM A lovely light and open plan room but with two well defined areas. The kitchen is located to the front of the property and has a range of base and wall units as well as an integrated fridge freezer, a build in oven, Gas hob, extractor and stainless steel sink and drainer. With the cream units and wood look worktops the kitchen has a warm but modern feel. It opens out to the dining area and the current owners have a large table and chairs there, so plenty of space for all the family or entertaining. There is also a handy under stairs storage cupboard. From the dining area there is a door leading to the living room.
LIVING ROOM Situated to the rear of the property there are French doors and window out to the garden. With ample space for a selection of chairs and sofas this is the perfect place to relax in the evening.
W/C With a window to the front of the house and just off the entrance hall the W/C with wash hand basin and W/C is conveniently located
LANDING With doors to all the bedrooms as well as the family bathroom and a large storage cupboard.
MASTER BEDROOM Located to the rear of the property and with a substantial mirrored wardrobe there is plenty of space for a bed as well as additional storage. There is a door to the en-suite.
EN-SUITE SHOWER ROOM With a large walk in shower, heated towel rail, wash hand basin and W/C what more could you need?
BEDROOM 2 Located to the front of the property is another great sized double bedroom.
BEDROOM 3 Also to the front of the property, although the smallest of the bedrooms because it has the benefit of the storage cupboard over the stairs the current owners are able to accommodate another double bed. this room is a perfect guest room, childs room, dressing room or even a generous sized home office.
FAMILY BATHROOM With a window to the side of the property, panel bath with shower over and shower screen as well as a heated towel rail, wash hand basin and W/C.
EXTERNAL To the front of the property there are two off road allocated parking spaces and a low level hedge with a path that leads you to the front door.
A great sized rear garden with a patio area ideal for family BBQ's as well as a further patio area at the bottom of the garden, the perfect spot for a hot tub!! The remainder of the garden is laid to lawn so perhaps a few sports games of just a lovely space to relax. there is a path that takes you down the side of the property and a gate leading to the front.
KITCHEN / DINING ROOM A lovely light and open plan room but with two well defined areas. The kitchen is located to the front of the property and has a range of base and wall units as well as an integrated fridge freezer, a build in oven, Gas hob, extractor and stainless steel sink and drainer. With the cream units and wood look worktops the kitchen has a warm but modern feel. It opens out to the dining area and the current owners have a large table and chairs there, so plenty of space for all the family or entertaining. There is also a handy under stairs storage cupboard. From the dining area there is a door leading to the living room.
LIVING ROOM Situated to the rear of the property there are French doors and window out to the garden. With ample space for a selection of chairs and sofas this is the perfect place to relax in the evening.
W/C With a window to the front of the house and just off the entrance hall the W/C with wash hand basin and W/C is conveniently located
LANDING With doors to all the bedrooms as well as the family bathroom and a large storage cupboard.
MASTER BEDROOM Located to the rear of the property and with a substantial mirrored wardrobe there is plenty of space for a bed as well as additional storage. There is a door to the en-suite.
EN-SUITE SHOWER ROOM With a large walk in shower, heated towel rail, wash hand basin and W/C what more could you need?
BEDROOM 2 Located to the front of the property is another great sized double bedroom.
BEDROOM 3 Also to the front of the property, although the smallest of the bedrooms because it has the benefit of the storage cupboard over the stairs the current owners are able to accommodate another double bed. this room is a perfect guest room, childs room, dressing room or even a generous sized home office.
FAMILY BATHROOM With a window to the side of the property, panel bath with shower over and shower screen as well as a heated towel rail, wash hand basin and W/C.
EXTERNAL To the front of the property there are two off road allocated parking spaces and a low level hedge with a path that leads you to the front door.
A great sized rear garden with a patio area ideal for family BBQ's as well as a further patio area at the bottom of the garden, the perfect spot for a hot tub!! The remainder of the garden is laid to lawn so perhaps a few sports games of just a lovely space to relax. there is a path that takes you down the side of the property and a gate leading to the front.