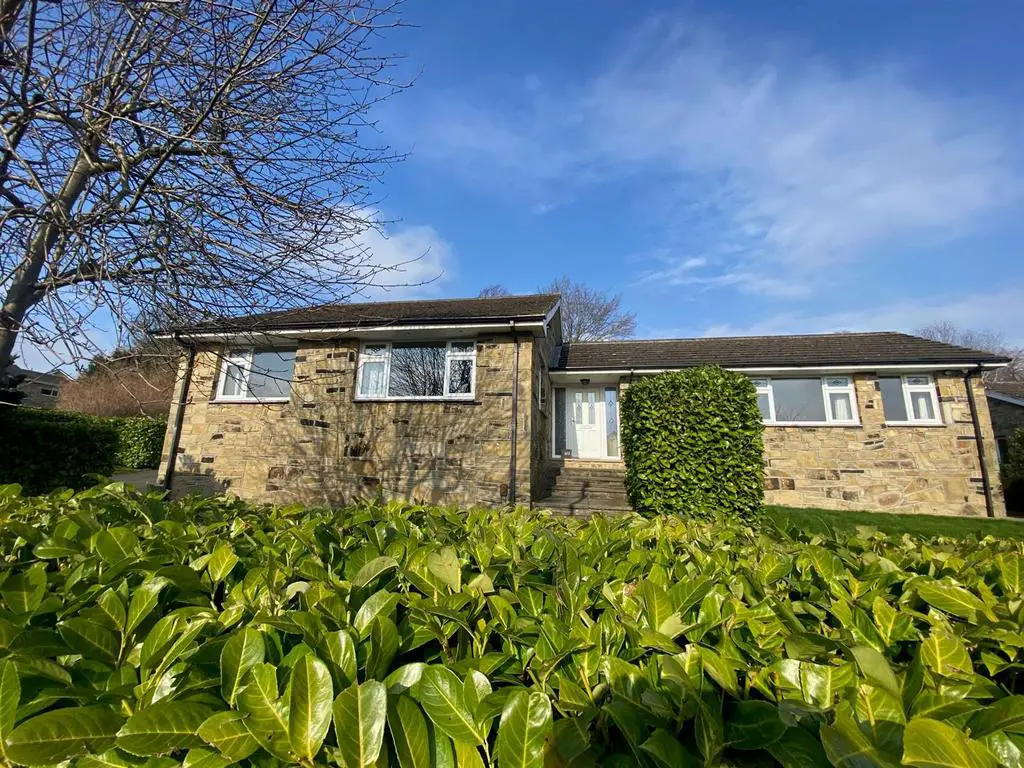
House For Rent £1,750
*MINIMUM SIX MONTH LEASE*
Rent: £1750.00 includes a garden maintenance service.
Bond: £2015
No pets at the property.
Council Tax Band F
This superb and spacious detached true bungalow situated in the popular residential area of Fixby with good access to the M62 motorway network is offered to let on an unfurnished basis. Being centrally heated and double glazed and having an alarm system the property has accommodation briefly comprising entrance hallway, lounge, dining room, dining kitchen with appliances including electric oven, electric hob, extractor, microwave, fridge, freezer, dishwasher and washing machine. There are four good sized bedrooms all with fitted wardrobes, en suite to the master bedroom and a family bathroom comprising of a three piece suite with roll top bath with shower over. Externally there are gardens to all four sides a tarmacadam driveway and attached double garage with electric up and over door. The property is offered to let on an unfurnished basis and has a gardening contract included.
Entrance Hallway - With storage cupboard and loft access
Lounge - 5.79m x 7.32m (19'0 x 24'0) - With an electric fire and fire surround, uPVC double glazed windows to two side elevations and central heating radiator
Dining Room - 4.39m x 3.00m (14'5 x 9'10) - With central heating radiator and uPVC double glazed window
Dining Kitchen - 4.45m x 4.17m (14'7 x 13'8) - Being a spacious room with a range of modern contemporary wall and base units with co-ordinating granite worktops, inset sink and appliances including four ring electric hob, extractor, built in electric oven, microwave, fridge, freezer, dishwasher and washing machine and sliding patio doors to the rear garden
Master Bedroom - 4.45m x 4.09m (14'7 x 13'5) - With fitted Sharps bedroom furniture and co-ordinating drawers and dressing area, central heating radiator and uPVC double glazed windows
En Suite - Comprising of a three piece suite in white incorporating shower cubicle, pedestal hand wash basin, low flush wc
Bedroom Two - 3.40m x 3.25m (11'2 x 10'8) - With fitted wardrobes and co-ordinating bedside cabinets, central heating radiator and uPVC double glazed window
Bedroom Three - 3.28m x 2.57m (10'9 x 8'5) - With fitted wardrobes and co-ordinating bedside cabinets and drawers/dressing table
Bedroom Four - 2.95m x 2.06m (9'8 x 6'9) - With fitted wardrobes and co-ordinating bedside cabinets
Bathrom - Comprising of a three piece suite incorporating a roll top bath with shower over and shower screen, hand wash basin, low flush wc, central heating radiator and uPVC double glazed window
Outside - There is a tarmacadam driveway giving access to the attached double garage with electric up and over door and personal door to the rear garden, the gardens are mainly laid to lawn with flowerbed borders, patio and laurel hedging
Rent: £1750.00 includes a garden maintenance service.
Bond: £2015
No pets at the property.
Council Tax Band F
This superb and spacious detached true bungalow situated in the popular residential area of Fixby with good access to the M62 motorway network is offered to let on an unfurnished basis. Being centrally heated and double glazed and having an alarm system the property has accommodation briefly comprising entrance hallway, lounge, dining room, dining kitchen with appliances including electric oven, electric hob, extractor, microwave, fridge, freezer, dishwasher and washing machine. There are four good sized bedrooms all with fitted wardrobes, en suite to the master bedroom and a family bathroom comprising of a three piece suite with roll top bath with shower over. Externally there are gardens to all four sides a tarmacadam driveway and attached double garage with electric up and over door. The property is offered to let on an unfurnished basis and has a gardening contract included.
Entrance Hallway - With storage cupboard and loft access
Lounge - 5.79m x 7.32m (19'0 x 24'0) - With an electric fire and fire surround, uPVC double glazed windows to two side elevations and central heating radiator
Dining Room - 4.39m x 3.00m (14'5 x 9'10) - With central heating radiator and uPVC double glazed window
Dining Kitchen - 4.45m x 4.17m (14'7 x 13'8) - Being a spacious room with a range of modern contemporary wall and base units with co-ordinating granite worktops, inset sink and appliances including four ring electric hob, extractor, built in electric oven, microwave, fridge, freezer, dishwasher and washing machine and sliding patio doors to the rear garden
Master Bedroom - 4.45m x 4.09m (14'7 x 13'5) - With fitted Sharps bedroom furniture and co-ordinating drawers and dressing area, central heating radiator and uPVC double glazed windows
En Suite - Comprising of a three piece suite in white incorporating shower cubicle, pedestal hand wash basin, low flush wc
Bedroom Two - 3.40m x 3.25m (11'2 x 10'8) - With fitted wardrobes and co-ordinating bedside cabinets, central heating radiator and uPVC double glazed window
Bedroom Three - 3.28m x 2.57m (10'9 x 8'5) - With fitted wardrobes and co-ordinating bedside cabinets and drawers/dressing table
Bedroom Four - 2.95m x 2.06m (9'8 x 6'9) - With fitted wardrobes and co-ordinating bedside cabinets
Bathrom - Comprising of a three piece suite incorporating a roll top bath with shower over and shower screen, hand wash basin, low flush wc, central heating radiator and uPVC double glazed window
Outside - There is a tarmacadam driveway giving access to the attached double garage with electric up and over door and personal door to the rear garden, the gardens are mainly laid to lawn with flowerbed borders, patio and laurel hedging