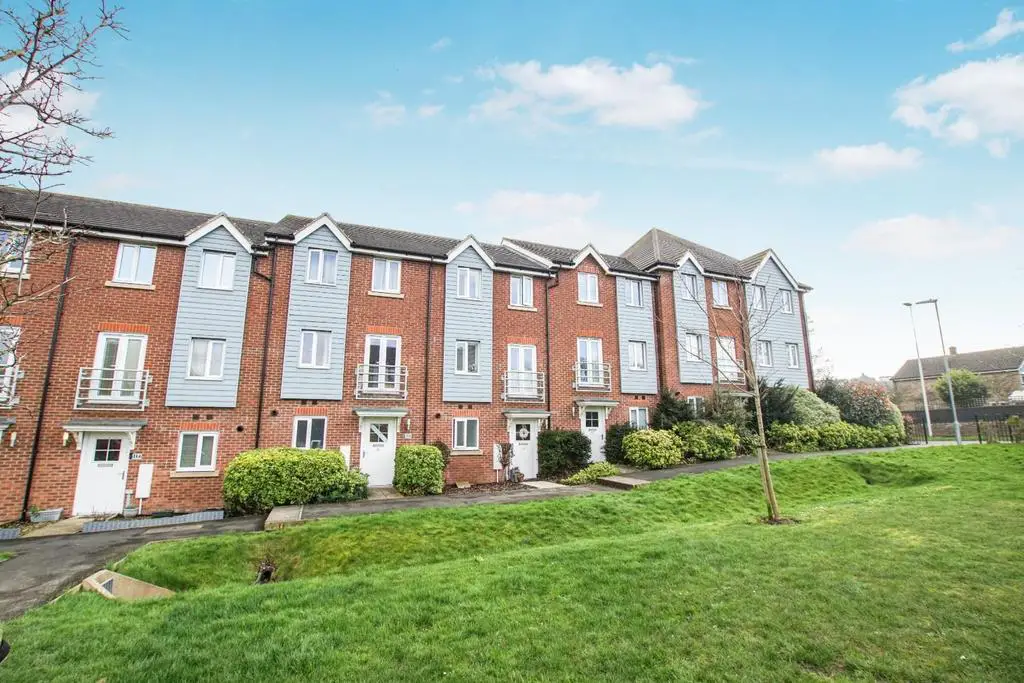
House For Sale £385,000
IMMACULATELY presented and SUBSTANTIAL FAMILY HOME. The property spans over THREE FLOORS and offers FOUR DOUBLE BEDROOMS, a FAMILY BATHROOM, EN-SUITE and a ground floor W/C which is also used as a UTILITY ROOM. There is also a HIGHLY IMPRESSIVE OPEN PLAN LIVING ROOM/KITCHEN with a WOOD BURNER and plenty of NATURAL LIGHT. Externally there are TWO ALLOCATED PARKING SPACES with ample of on street parking to the front and to the REAR, there is a LOW MAINTENANCE GARDEN.
Located in the highly sought after Rodmill area of Eastbourne, moments away from Eastbourne District General Hospital. Close to local shops, transport links and the town centre. Benefiting from low maintenance garden, en suite & family bathroom and luxury kitchen.
Entrust Hunt Frame's experienced property professionals with the sale of your property, delivering the highest standards of service and communication.
Entrance Hall - With radiator, wood effect flooring, doors to utility room and lounge, staircase to the first floor.
Cloakroom/Utility - 2.31m x 2.29m (7'7 x 7'6) - WC, wash hand basin, radiator, plumbing and spaces for appliances, double glazed window to the front aspect and wall cupboards.
Living Room/Kitchen - 8.97m x 4.32m (29'5 x 14'2) - Feature Log burner, two column radiators and double glazed doors to the garden. KITCHEN AREA: Fitted kitchen comprising of modern wall and base units with work surfaces over, gas hob with cooker hood over, electric oven, integral fridge freezer, plumbing/space for dishwasher, one and half bowel sink unit and drainer, tiled floor, understairs storage cupboard.
Landing - Stairs rising from entrance hall leading to the first floor landing with radiator and Juliet balcony to the front aspect.
Bedroom 1 - 4.88m x 4.34m (16'0 x 14'3) - Double glazed windows to the rear aspect, radiator and fitted wardrobes.
En-Suite - WC, wash hand basin, shower cubicle and extractor fan, part tiling to walls.
Bedroom 2 - 4.04m x 2.34m (13'3 x 7'8) - Double glazed window to the front aspect and radiator.
Second Floor Landing - Stairs rising from first floor leading to the second floor.
Bedroom 3 - 4.34m x 3.71m (14'3 x 12'2) - Double glazed window to the rear aspect and radiator
Bedroom 4 - 4.34m x 3.53m (14'3 x 11'7) - Double glazed window to the front aspect and radiator
Family Bathroom - Bath with shower attachment over, WC, wash hand basin, radiator and extractor fan, part tiling to walls.
Rear Garden - Decked with fenced boundaries, gate for rear access.
Allocated Parking - Two allocated parking spaces to the rear.
Outgoings - There is an estate charge of approximately £28 per month
Disclaimer: Whilst every care has been taken preparing these particulars their accuracy
cannot be guaranteed and you should satisfy yourself as to their correctness. We have not been able to check outgoings, tenure, or that the services and equipment function properly, nor have we checked any planning or building regulations. They do not form part of any contract. We recommend that these matters and the title be checked by someone qualified to do so.
Located in the highly sought after Rodmill area of Eastbourne, moments away from Eastbourne District General Hospital. Close to local shops, transport links and the town centre. Benefiting from low maintenance garden, en suite & family bathroom and luxury kitchen.
Entrust Hunt Frame's experienced property professionals with the sale of your property, delivering the highest standards of service and communication.
Entrance Hall - With radiator, wood effect flooring, doors to utility room and lounge, staircase to the first floor.
Cloakroom/Utility - 2.31m x 2.29m (7'7 x 7'6) - WC, wash hand basin, radiator, plumbing and spaces for appliances, double glazed window to the front aspect and wall cupboards.
Living Room/Kitchen - 8.97m x 4.32m (29'5 x 14'2) - Feature Log burner, two column radiators and double glazed doors to the garden. KITCHEN AREA: Fitted kitchen comprising of modern wall and base units with work surfaces over, gas hob with cooker hood over, electric oven, integral fridge freezer, plumbing/space for dishwasher, one and half bowel sink unit and drainer, tiled floor, understairs storage cupboard.
Landing - Stairs rising from entrance hall leading to the first floor landing with radiator and Juliet balcony to the front aspect.
Bedroom 1 - 4.88m x 4.34m (16'0 x 14'3) - Double glazed windows to the rear aspect, radiator and fitted wardrobes.
En-Suite - WC, wash hand basin, shower cubicle and extractor fan, part tiling to walls.
Bedroom 2 - 4.04m x 2.34m (13'3 x 7'8) - Double glazed window to the front aspect and radiator.
Second Floor Landing - Stairs rising from first floor leading to the second floor.
Bedroom 3 - 4.34m x 3.71m (14'3 x 12'2) - Double glazed window to the rear aspect and radiator
Bedroom 4 - 4.34m x 3.53m (14'3 x 11'7) - Double glazed window to the front aspect and radiator
Family Bathroom - Bath with shower attachment over, WC, wash hand basin, radiator and extractor fan, part tiling to walls.
Rear Garden - Decked with fenced boundaries, gate for rear access.
Allocated Parking - Two allocated parking spaces to the rear.
Outgoings - There is an estate charge of approximately £28 per month
Disclaimer: Whilst every care has been taken preparing these particulars their accuracy
cannot be guaranteed and you should satisfy yourself as to their correctness. We have not been able to check outgoings, tenure, or that the services and equipment function properly, nor have we checked any planning or building regulations. They do not form part of any contract. We recommend that these matters and the title be checked by someone qualified to do so.
