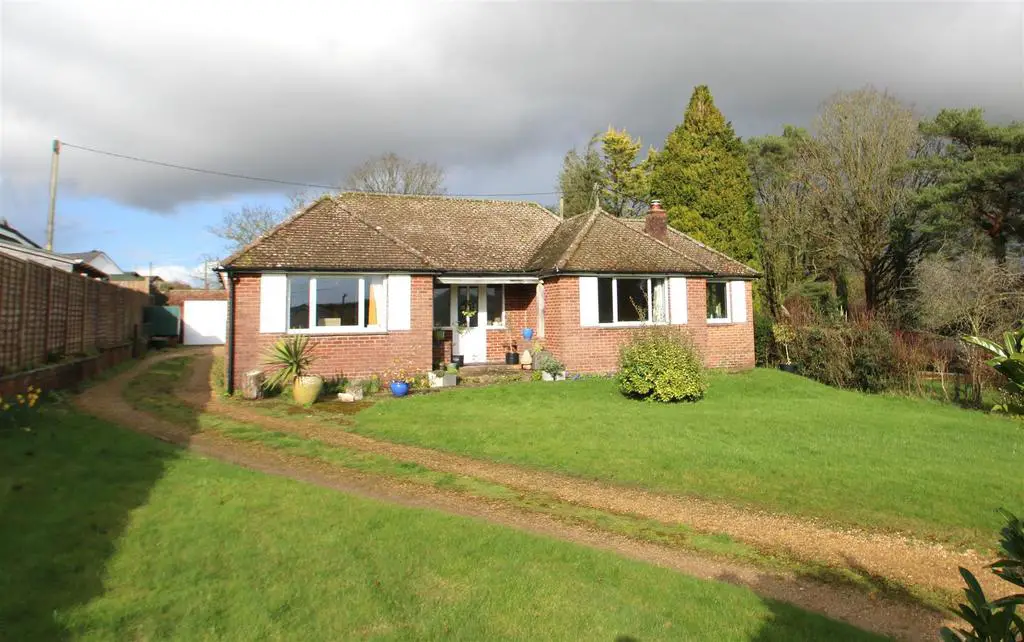
House For Sale £575,000
A surprisingly spacious bungalow offered for sale in good basic order throughout with huge potential for extension and enhancement. 48 Firs Road is an extended bungalow sitting on a plot of around 1/3 acre which affords very generous front and rear gardens, extensive levels of driveway parking and four car garage. The property has been lightly improved in recent years and is double glazed with oil fired heating, the sellers have also secured planning consent for a substantial extension. Current accommodation comprises entrance hall, sitting room, separate dining room, kitchen, utility room, four bedrooms, bathroom and cloakroom. Outside the front and rear gardens are currently laid to lawn with a level of mature planting and trees, again, a huge level of scope exists for landscaping and planting. 48 Firs Road sits within the popular area of Firsdown which is a short distance from the vibrant village of Winterslow which has a long list of amenities. The quiet location provides a lovely balance of community but also a rural feel. Firsdown is also within easy striking distance of Salisbury.
Entrance Hall - 3.55 x 2.8 (11'7" x 9'2") - Obscure glazed front door. Full height airing cupboard. Double radiator. Parquet flooring.
Sitting Room - 4.2 x 3.7 (13'9" x 12'1") - Double glazed window to front and side. Original open fireplace with brick surround. Radiator and parquet flooring.
Dining Room - 4.4m x 2.35m (14'5" x 7'8") - Double glazed window to front and side aspects. Double radiators. Laminate flooring.
Kitchen - 3.35m x 3.75m (10'11" x 12'3") - Matching shaker style wall and base units with worksurface over. Inset stainless steel sink unit with mixer tap. Space for cooker, dishwasher and serving fridge. Double glazed window overlooking the rear garden. Concealed oil boiler. Tiled floor.
Utility Room - 2.4m x 2.85m (7'10" x 9'4") - Base unit with worksurface and stainless steel sink unit. Plumbing and space for washing machine. Double glazed window to side, double glazed door and window to rear.
Cloakroom - Low level WC and wash hand basin. Obscure double glazed window.
Bedroom One - 4.2m x 3.8m (13'9" x 12'5") - Double glazed window to front and side. Double radiator. Built in double wardrobes. Tiled floor.
Bedroom Two - 3.4m x 2.7m (11'1" x 8'10") - Double glazed window to side aspect. Double radiators. Built in wardrobe.
Bedroom Three - 3.3m x 2.75m (10'9" x 9'0" ) - Double glazed window to front and side. Double radiator. Built in double wardrobes. Tiled floor.
Bedroom Four - 3.5m x 2.6m (11'5" x 8'6" ) - Double glazed window to side. Double radiator. Built in wardrobe with high level cupboards.
Bathroom - 2.4m x 2.9m (7'10" x 9'6") - Coloured suite comprising WC, pedestal basin with panelled bath with walk-in shower enclosure. Tiled splashbacks, floor, radiator and obscure double glazed window.
Outside - To the front of the bungalow is a generous area of lawn with a range of mature planting. A gravel driveway meanders to one side of the property leading to the rear garden. To the rear of the bungalow is an extensive area of driveway and parking which provides access to the garage. Oile tank, log store, outside tap and lights. Beyond the drive is an expansive area of lawn which is well enclosed by fencing and hedging. Mature trees and shrubs.
Garage - 9.7m x 6.75m (31'9" x 22'1" ) - Two recently replaced up and over doors. Power, light, inspection pit and windows.
Entrance Hall - 3.55 x 2.8 (11'7" x 9'2") - Obscure glazed front door. Full height airing cupboard. Double radiator. Parquet flooring.
Sitting Room - 4.2 x 3.7 (13'9" x 12'1") - Double glazed window to front and side. Original open fireplace with brick surround. Radiator and parquet flooring.
Dining Room - 4.4m x 2.35m (14'5" x 7'8") - Double glazed window to front and side aspects. Double radiators. Laminate flooring.
Kitchen - 3.35m x 3.75m (10'11" x 12'3") - Matching shaker style wall and base units with worksurface over. Inset stainless steel sink unit with mixer tap. Space for cooker, dishwasher and serving fridge. Double glazed window overlooking the rear garden. Concealed oil boiler. Tiled floor.
Utility Room - 2.4m x 2.85m (7'10" x 9'4") - Base unit with worksurface and stainless steel sink unit. Plumbing and space for washing machine. Double glazed window to side, double glazed door and window to rear.
Cloakroom - Low level WC and wash hand basin. Obscure double glazed window.
Bedroom One - 4.2m x 3.8m (13'9" x 12'5") - Double glazed window to front and side. Double radiator. Built in double wardrobes. Tiled floor.
Bedroom Two - 3.4m x 2.7m (11'1" x 8'10") - Double glazed window to side aspect. Double radiators. Built in wardrobe.
Bedroom Three - 3.3m x 2.75m (10'9" x 9'0" ) - Double glazed window to front and side. Double radiator. Built in double wardrobes. Tiled floor.
Bedroom Four - 3.5m x 2.6m (11'5" x 8'6" ) - Double glazed window to side. Double radiator. Built in wardrobe with high level cupboards.
Bathroom - 2.4m x 2.9m (7'10" x 9'6") - Coloured suite comprising WC, pedestal basin with panelled bath with walk-in shower enclosure. Tiled splashbacks, floor, radiator and obscure double glazed window.
Outside - To the front of the bungalow is a generous area of lawn with a range of mature planting. A gravel driveway meanders to one side of the property leading to the rear garden. To the rear of the bungalow is an extensive area of driveway and parking which provides access to the garage. Oile tank, log store, outside tap and lights. Beyond the drive is an expansive area of lawn which is well enclosed by fencing and hedging. Mature trees and shrubs.
Garage - 9.7m x 6.75m (31'9" x 22'1" ) - Two recently replaced up and over doors. Power, light, inspection pit and windows.