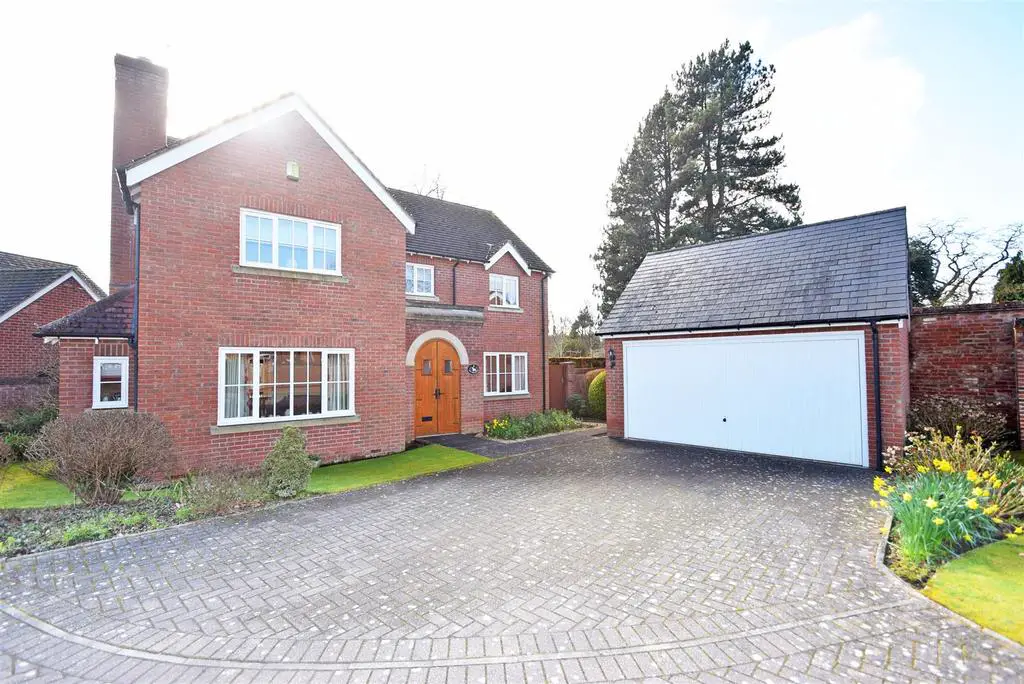
House For Sale £525,000
A substantial and very well-designed family home, located in a lovely setting on the fringe of the village with a south facing garden adjoining open countryside.
All mains services are connected.
Key Features -
* Entrance vestibule and good-sized hall with cloakroom.
* Living room with large feature inglenook fireplace and wood burner, as well as double doors connecting to dining room which has patio doors to rear garden. In addition there is a separate family room/home office.
* Fitted kitchen/breakfast room with views to rear and a utility room that also provides access to garden.
* Staircase from hall to a large galleried landing, with access to 4 double bedrooms and a family bathroom with separate shower. The main bedroom also has an en-suite shower room.
* Double glazed windows and gas fired central heating.
* Private block paved driveway providing parking for up to 4 cars and access to a large, detached garage.
* Beautifully landscaped gardens to both the front and rear. The south facing rear garden is partly walled with sun terrace and enjoys superb rural views across the neighbouring countryside.
* Well-situated in a quiet and secluded development of similar properties and within walking distance of village amenities including primary school, pub and cafe. The village of Baschurch is also just a few miles away and the property is within the catchment of the excellent Corbett secondary school. Oswestry is about 9 miles away and Shrewsbury about 11 miles, both less than 30 minutes by car.
* No onward chain.
Entrance Hall - about 3.7m x 3.5m (about 12'1" x 11'5") -
Cloakroom -
Living Room - about 5.4m x 4.0m (about 17'8" x 13'1") -
Dining Room - about 4.0m x 3.2m (about 13'1" x 10'5") -
Kitchen/Breakfast Room - about 4.7m x 3.2m (about 15'5" x 10'5") -
Utility - about 3.2m x 1.5m (about 10'5" x 4'11") -
Study - about 3.1m x 2.7m (about 10'2" x 8'10") -
Galleried Landing - about 4.5m x 3.6m (about 14'9" x 11'9") -
Bedroom One - about 4.9m x 3.2m (about 16'0" x 10'5") -
En-Suite - about 2.2m x 1.7m (about 7'2" x 5'6") -
Bedroom Two - about 3.7m x 3.2m (about 12'1" x 10'5") -
Bedroom Three - about 4.0m x 2.7m (about 13'1" x 8'10") -
Bedroom Four - about 2.7m x 2.5m (about 8'10" x 8'2") -
Bathroom - about 3.3m x 2.4m (about 10'9" x 7'10") -
Double Garage -
All mains services are connected.
Key Features -
* Entrance vestibule and good-sized hall with cloakroom.
* Living room with large feature inglenook fireplace and wood burner, as well as double doors connecting to dining room which has patio doors to rear garden. In addition there is a separate family room/home office.
* Fitted kitchen/breakfast room with views to rear and a utility room that also provides access to garden.
* Staircase from hall to a large galleried landing, with access to 4 double bedrooms and a family bathroom with separate shower. The main bedroom also has an en-suite shower room.
* Double glazed windows and gas fired central heating.
* Private block paved driveway providing parking for up to 4 cars and access to a large, detached garage.
* Beautifully landscaped gardens to both the front and rear. The south facing rear garden is partly walled with sun terrace and enjoys superb rural views across the neighbouring countryside.
* Well-situated in a quiet and secluded development of similar properties and within walking distance of village amenities including primary school, pub and cafe. The village of Baschurch is also just a few miles away and the property is within the catchment of the excellent Corbett secondary school. Oswestry is about 9 miles away and Shrewsbury about 11 miles, both less than 30 minutes by car.
* No onward chain.
Entrance Hall - about 3.7m x 3.5m (about 12'1" x 11'5") -
Cloakroom -
Living Room - about 5.4m x 4.0m (about 17'8" x 13'1") -
Dining Room - about 4.0m x 3.2m (about 13'1" x 10'5") -
Kitchen/Breakfast Room - about 4.7m x 3.2m (about 15'5" x 10'5") -
Utility - about 3.2m x 1.5m (about 10'5" x 4'11") -
Study - about 3.1m x 2.7m (about 10'2" x 8'10") -
Galleried Landing - about 4.5m x 3.6m (about 14'9" x 11'9") -
Bedroom One - about 4.9m x 3.2m (about 16'0" x 10'5") -
En-Suite - about 2.2m x 1.7m (about 7'2" x 5'6") -
Bedroom Two - about 3.7m x 3.2m (about 12'1" x 10'5") -
Bedroom Three - about 4.0m x 2.7m (about 13'1" x 8'10") -
Bedroom Four - about 2.7m x 2.5m (about 8'10" x 8'2") -
Bathroom - about 3.3m x 2.4m (about 10'9" x 7'10") -
Double Garage -