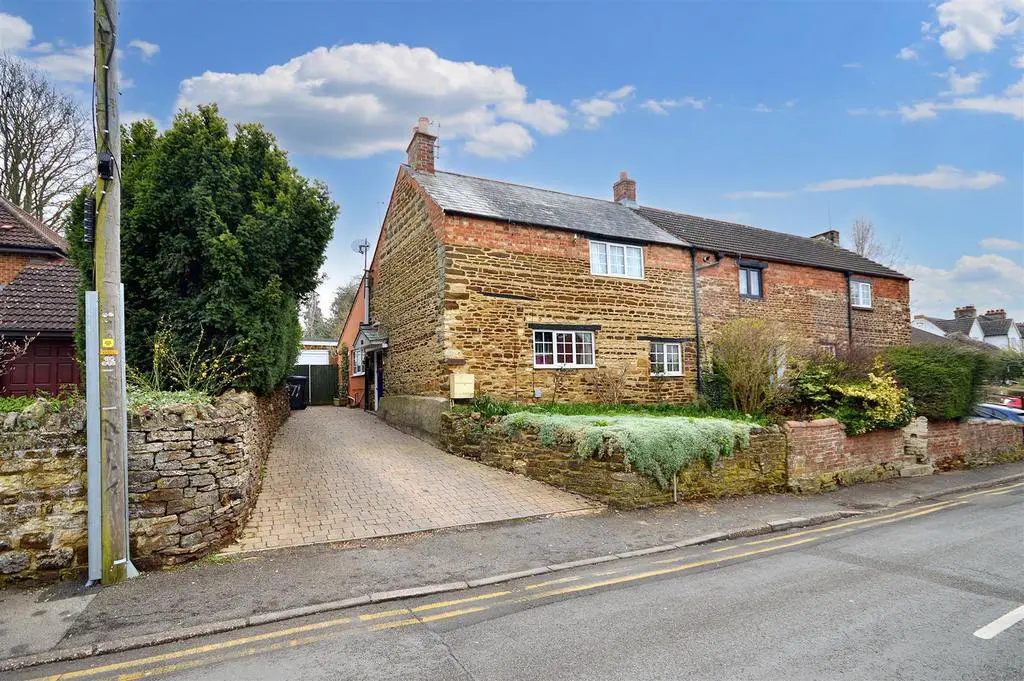
House For Rent £1,350
IF YOU WOULD LIKE TO VIEW THIS PROPERTY PLEASE CLICK THE BUTTON WITH THE EMAIL LOGO AND WE WILL GET IN TOUCH WITH YOU!
Available now for a six month tenancy only.
Nestled in the heart of Wootton Village, Water Lane welcomes you with its timeless charm and inviting ambiance is this two-bedroom cottage.
Unfurnished accommodation; - entrance hall, W/C, lounge, dining room, kitchen, two double bedrooms, bathroom, rear garden, summer house, garage and driveway parking. EPC - D (pending new EPC) - Council Tax Band -D
As you step through the wood front door, a small entrance area sets the scene. The entrance hall provides access to a WC, with a white suite and a hand wash basin with mirror.
Spacious living room, with two windows overlooking the front aspect. Large inglenook fireplace, with a stone surround and a multi-fuel fire. The original features, from the carpeted flooring to the exposed ceiling joists, create a warm and inviting atmosphere. The room is bathed in natural light through UPVC double-glazed windows, accentuating the original wood lever latch doors.
The dining area seamlessly connects to the living space and provides access to the rear garden through a sliding patio door. Fully fitted kitchen with ample base and eye level cupboards, a larder under the stairs and built-in appliances, including an oven, and gas hob. The kitchen is completed with a fully tiled floor.
Carpeted stairs to the first-floor landing provides access to all rooms on this level. Bedroom number two, a generously sized double, with a UPVC double-glazed window overlooking the peaceful rear garden. The room is adorned with original wood lever latch doors, maintaining the cottage's appeal.
The master bedroom features mirrored fitted wardrobes and additional storage space above the bed, carpeted floor and original features.
Family bathroom boasts a luxurious five-piece suite, including a bidet, white toilet, hand wash basin, claw-footed bath, and a mains-fed electric corner shower. Laminate flooring and a window overlooking the rear garden enhance this bright and airy room.
Externally the cottage benefits from a rear garden with a delightful patio area surrounded by waist-height stone walls. stone steps to a mature garden adorned with flowers, shrubs, and trees. A vegetable patch, decking area, and a charming summer house create the perfect backdrop for outdoor enjoyment. A driveway to the front and a single garage provides convenient parking solutions.
This charming cottage is available from now and is offered unfurnished. Don't miss the chance to call Water Lane your home - schedule a viewing today!
Entrance Hall - 2.77m x 0.76m (9'01 x 2'06) -
Lounge - 6.27m x 5.00m (20'07 x 16'05) -
Kitchen - 3.96m x 2.41m (13 x 7'11) -
W/C - 1.60m x 0.56m (5'03 x 1'10) -
Dining Room - 4.19m x 2.87m (13'09 x 9'05) -
First Floor Landing - 3.00m x 0.61m (9'10 x 2) -
Bedroom One - 5.08m x 2.82m (16'08 x 09'03) -
Bedroom Two - 3.61m x 5.56m max (11'10 x 18'03 max) -
Bathroom - 4.19m x 2.08m (13'09 x 6'10) -
Available now for a six month tenancy only.
Nestled in the heart of Wootton Village, Water Lane welcomes you with its timeless charm and inviting ambiance is this two-bedroom cottage.
Unfurnished accommodation; - entrance hall, W/C, lounge, dining room, kitchen, two double bedrooms, bathroom, rear garden, summer house, garage and driveway parking. EPC - D (pending new EPC) - Council Tax Band -D
As you step through the wood front door, a small entrance area sets the scene. The entrance hall provides access to a WC, with a white suite and a hand wash basin with mirror.
Spacious living room, with two windows overlooking the front aspect. Large inglenook fireplace, with a stone surround and a multi-fuel fire. The original features, from the carpeted flooring to the exposed ceiling joists, create a warm and inviting atmosphere. The room is bathed in natural light through UPVC double-glazed windows, accentuating the original wood lever latch doors.
The dining area seamlessly connects to the living space and provides access to the rear garden through a sliding patio door. Fully fitted kitchen with ample base and eye level cupboards, a larder under the stairs and built-in appliances, including an oven, and gas hob. The kitchen is completed with a fully tiled floor.
Carpeted stairs to the first-floor landing provides access to all rooms on this level. Bedroom number two, a generously sized double, with a UPVC double-glazed window overlooking the peaceful rear garden. The room is adorned with original wood lever latch doors, maintaining the cottage's appeal.
The master bedroom features mirrored fitted wardrobes and additional storage space above the bed, carpeted floor and original features.
Family bathroom boasts a luxurious five-piece suite, including a bidet, white toilet, hand wash basin, claw-footed bath, and a mains-fed electric corner shower. Laminate flooring and a window overlooking the rear garden enhance this bright and airy room.
Externally the cottage benefits from a rear garden with a delightful patio area surrounded by waist-height stone walls. stone steps to a mature garden adorned with flowers, shrubs, and trees. A vegetable patch, decking area, and a charming summer house create the perfect backdrop for outdoor enjoyment. A driveway to the front and a single garage provides convenient parking solutions.
This charming cottage is available from now and is offered unfurnished. Don't miss the chance to call Water Lane your home - schedule a viewing today!
Entrance Hall - 2.77m x 0.76m (9'01 x 2'06) -
Lounge - 6.27m x 5.00m (20'07 x 16'05) -
Kitchen - 3.96m x 2.41m (13 x 7'11) -
W/C - 1.60m x 0.56m (5'03 x 1'10) -
Dining Room - 4.19m x 2.87m (13'09 x 9'05) -
First Floor Landing - 3.00m x 0.61m (9'10 x 2) -
Bedroom One - 5.08m x 2.82m (16'08 x 09'03) -
Bedroom Two - 3.61m x 5.56m max (11'10 x 18'03 max) -
Bathroom - 4.19m x 2.08m (13'09 x 6'10) -