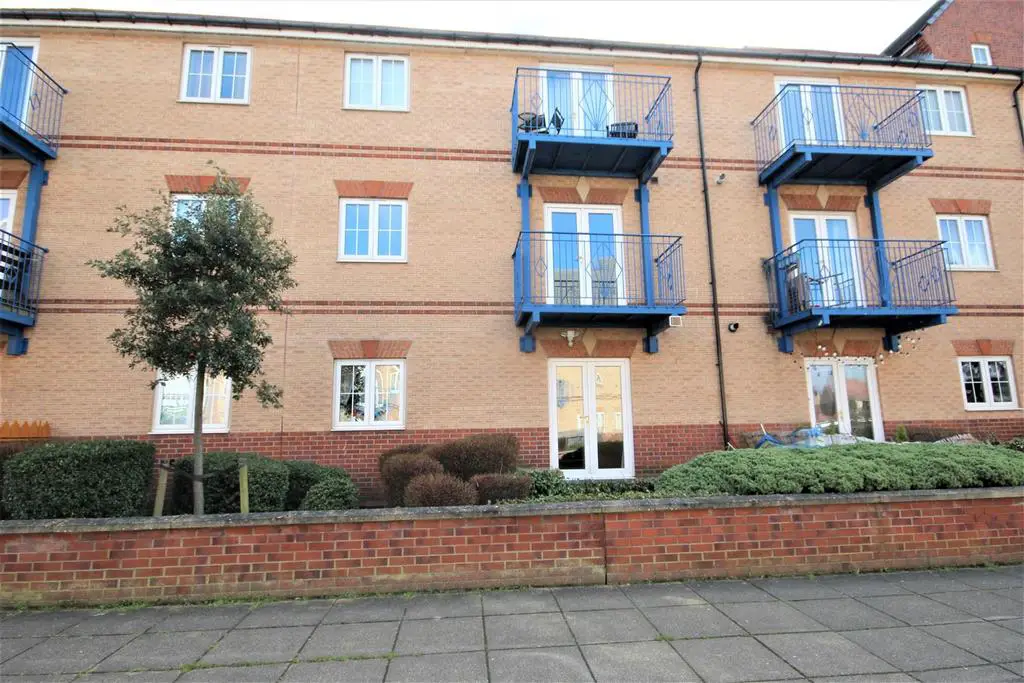
2 bed Flat For Rent £575
* AVAILABLE IMMEDIATELY * LONG TERM LET AVAILABLE * Offered for rent on an UNFURNISHED BASIS is this two bedroom purpose built ground floor apartment. It is located in the highly regarded Marina area of Hartlepool which boasts excellent leisure and shopping facilities, with the Marina and seafront being within strolling distance. Features include gas central heating, uPVC double glazing and a secure intercom entry system. The floor plan briefly comprises: communal entrance via telecom entry system, private entrance hall, open plan lounge/kitchen/breakfast area, the kitchen being well fitted with modern units and includes a selection of integrated appliances, two double bedrooms, the master bedroom having a built-in wardrobe, and a bathroom/WC which is fitted with a four piece white suite including a bath and separate shower cubicle. The apartment also has an allocated car parking space and use of communal gardens.
UNFURNISHED/NO SMOKERS OR PETS
REQUIRED EARNINGS: Tenants £17,250pa; Guarantor, if required £20,700pa
BOND £663
(Application is subject to a Holding Fee - please refer to our website for further details)
Ground Floor -
Communal Entrance - Via telecom entry system.
Ground Floor Apartment -
Entrance Hall -
Lounge/Kitchen/Breakfast Room - 5.21m x 4.24m overall (17'1 x 13'11 overall) -
Lounge Area - uPVC double glazed French doors leading to a good sized paved patio.
Kitchen/Breakfast Area - Well fitted with 'maple shaker' style base, wall and drawer units with chrome rod handles, 'marble' effect working surfaces incorporating inset single drainer stainless steel sink unit with mixer tap, built-in stainless steel four ring gas hob with built-in stainless steel electric oven below, matching 'chimney' style canopy housing illuminated recirculating fan above, integrated stainless steel microwave oven, integrated slimline dishwasher, integrated fridge with freezer below, integrated washer dryer, cupboard housing wall mounted Vaillant gas central heating boiler, laminate flooring in kitchen area, single inset spotlights to ceiling.
Bedroom 1 - 4.04m x 2.67m max dimensions (13'3 x 8'9 max dimen - Built-in single wardrobe with matching shelved storage cupboard to side.
Bedroom 2 - 2.90m x 3.68m overall (9'6 x 12'1 overall) -
Bathroom/Wc - Fitted with a four piece white suite comprising: panelled bath, separate shower cubicle with chrome mains shower fitting, pedestal wash hand basin, close coupled WC, superb white tiling to walls, extractor fan.
Outside - The apartment has a good sized paved patio and an allocated car parking space.
UNFURNISHED/NO SMOKERS OR PETS
REQUIRED EARNINGS: Tenants £17,250pa; Guarantor, if required £20,700pa
BOND £663
(Application is subject to a Holding Fee - please refer to our website for further details)
Ground Floor -
Communal Entrance - Via telecom entry system.
Ground Floor Apartment -
Entrance Hall -
Lounge/Kitchen/Breakfast Room - 5.21m x 4.24m overall (17'1 x 13'11 overall) -
Lounge Area - uPVC double glazed French doors leading to a good sized paved patio.
Kitchen/Breakfast Area - Well fitted with 'maple shaker' style base, wall and drawer units with chrome rod handles, 'marble' effect working surfaces incorporating inset single drainer stainless steel sink unit with mixer tap, built-in stainless steel four ring gas hob with built-in stainless steel electric oven below, matching 'chimney' style canopy housing illuminated recirculating fan above, integrated stainless steel microwave oven, integrated slimline dishwasher, integrated fridge with freezer below, integrated washer dryer, cupboard housing wall mounted Vaillant gas central heating boiler, laminate flooring in kitchen area, single inset spotlights to ceiling.
Bedroom 1 - 4.04m x 2.67m max dimensions (13'3 x 8'9 max dimen - Built-in single wardrobe with matching shelved storage cupboard to side.
Bedroom 2 - 2.90m x 3.68m overall (9'6 x 12'1 overall) -
Bathroom/Wc - Fitted with a four piece white suite comprising: panelled bath, separate shower cubicle with chrome mains shower fitting, pedestal wash hand basin, close coupled WC, superb white tiling to walls, extractor fan.
Outside - The apartment has a good sized paved patio and an allocated car parking space.