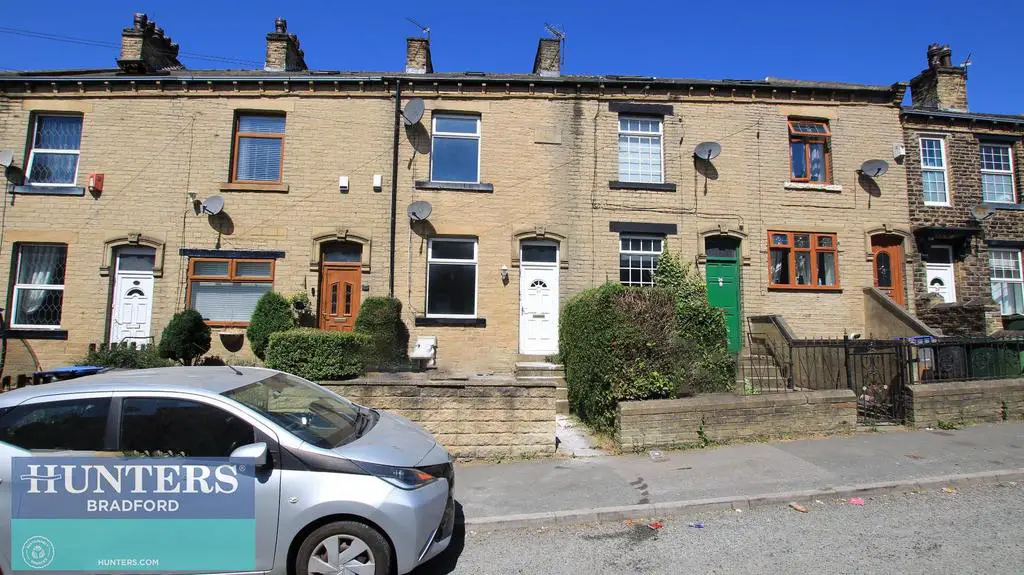
House For Rent £900
HUNTERS BRADFORD PRESENTS - SHETCLIFFE LANE - BD4
*DEPOSIT FREE OPTIONS AVAILABLE*
THREE-BEDROOM MID TERRACE HOUSE WITH OCCASIONAL 4TH ROOM - IDEAL FOR PROFESSIONALS, COUPLES OR FAMILIES - DOUBLE GLAZING - CENTRAL HEATING - REAR GARDEN - LOCAL AMENITIES, SCHOOL, AND TRANSPORT LINKS WITHIN THE AREA - COUNCIL TAX BAND A - EPC RATING GRADE D
GROUND FLOOR
Enter the reception room, there is a fie / fireplace and a door to access the kitchen. The dining kitchen is a good size with wall and base units with space for a dining table, space for a cooker. There is plumbing for a washing machine, a door to the rear garden and a door to the cellar.
FIRST FLOOR
From the first-floor landing there is access to bedroom 1, bedroom 2, the bathroom and a doorway to stairs leading to the second floor. Bedroom 1 is a double room overlooking the front. Bedroom 2 is a single room, with overlooking the rear. The bathroom is a three piece with bath, basin and WC, there is also a handy storage cupboard.
SECOND FLOOR
Bedroom 3 is a double room, has a skylight window. There is also an occasional 4th bedroom.
EXTERNAL
The property has a garden area to the rear garden area.
*Deposit Free Option Available*
*A Deposit Alternative means instead of paying a traditional five weeks security deposit (or six weeks where the annual rent exceeds £50,000), you pay a fee of one week's rent +VAT (minimum £120 + VAT) to become a member of a deposit free renting scheme which can significantly reduce the up-front costs. This fee is non-refundable and is not a Deposit. Any outstanding costs or damages will be payable by the Tenant(s) at the end of the tenancy.
*DEPOSIT FREE OPTION AVAILABLE*
HUNTERS BRADFORD PRESENTS THIS NEWLY DECORATED 3 BEDROOM MID THROUGH TERRACE HOUSE WITH OCCASIONAL 4TH ROOM
IDEAL FOR PROFESSIONALS COUPLES OR FAMILIES
Basement - 5.25 x 4.13 (17'2" x 13'6") -
Ground Floor -
Reception Room - 4.25 x 4.09 (13'11" x 13'5") -
Dining Kitchen - 4.26 x 4.10 (13'11" x 13'5") -
First Floor -
Bedroom 1 - 4.27 x 4.09 (14'0" x 13'5") -
Bedroom 2 - 3.28 x 2.41 (10'9" x 7'10") -
Bathroom - 3.26 x 1.62 (10'8" x 5'3") -
Second Floor -
Bedroom 3 - 1.55 x 3.56 (5'1" x 11'8") -
Landing Area / Possible 4Th Bedroom - 4.27 x 3.53 (14'0" x 11'6") -
*DEPOSIT FREE OPTIONS AVAILABLE*
THREE-BEDROOM MID TERRACE HOUSE WITH OCCASIONAL 4TH ROOM - IDEAL FOR PROFESSIONALS, COUPLES OR FAMILIES - DOUBLE GLAZING - CENTRAL HEATING - REAR GARDEN - LOCAL AMENITIES, SCHOOL, AND TRANSPORT LINKS WITHIN THE AREA - COUNCIL TAX BAND A - EPC RATING GRADE D
GROUND FLOOR
Enter the reception room, there is a fie / fireplace and a door to access the kitchen. The dining kitchen is a good size with wall and base units with space for a dining table, space for a cooker. There is plumbing for a washing machine, a door to the rear garden and a door to the cellar.
FIRST FLOOR
From the first-floor landing there is access to bedroom 1, bedroom 2, the bathroom and a doorway to stairs leading to the second floor. Bedroom 1 is a double room overlooking the front. Bedroom 2 is a single room, with overlooking the rear. The bathroom is a three piece with bath, basin and WC, there is also a handy storage cupboard.
SECOND FLOOR
Bedroom 3 is a double room, has a skylight window. There is also an occasional 4th bedroom.
EXTERNAL
The property has a garden area to the rear garden area.
*Deposit Free Option Available*
*A Deposit Alternative means instead of paying a traditional five weeks security deposit (or six weeks where the annual rent exceeds £50,000), you pay a fee of one week's rent +VAT (minimum £120 + VAT) to become a member of a deposit free renting scheme which can significantly reduce the up-front costs. This fee is non-refundable and is not a Deposit. Any outstanding costs or damages will be payable by the Tenant(s) at the end of the tenancy.
*DEPOSIT FREE OPTION AVAILABLE*
HUNTERS BRADFORD PRESENTS THIS NEWLY DECORATED 3 BEDROOM MID THROUGH TERRACE HOUSE WITH OCCASIONAL 4TH ROOM
IDEAL FOR PROFESSIONALS COUPLES OR FAMILIES
Basement - 5.25 x 4.13 (17'2" x 13'6") -
Ground Floor -
Reception Room - 4.25 x 4.09 (13'11" x 13'5") -
Dining Kitchen - 4.26 x 4.10 (13'11" x 13'5") -
First Floor -
Bedroom 1 - 4.27 x 4.09 (14'0" x 13'5") -
Bedroom 2 - 3.28 x 2.41 (10'9" x 7'10") -
Bathroom - 3.26 x 1.62 (10'8" x 5'3") -
Second Floor -
Bedroom 3 - 1.55 x 3.56 (5'1" x 11'8") -
Landing Area / Possible 4Th Bedroom - 4.27 x 3.53 (14'0" x 11'6") -
Houses For Rent Shirley Road
Houses For Rent Fairfield Street
Houses For Rent Parrott Street
Houses For Rent Ashfield
Houses For Rent Avenue Street
Houses For Rent Glenhurst
Houses For Rent Ashwood Street
Houses For Rent Shetcliffe Lane
Houses For Rent Tong Street
Houses For Rent Vulcan Street
Houses For Rent William Street
Houses For Rent Fairfield Street
Houses For Rent Parrott Street
Houses For Rent Ashfield
Houses For Rent Avenue Street
Houses For Rent Glenhurst
Houses For Rent Ashwood Street
Houses For Rent Shetcliffe Lane
Houses For Rent Tong Street
Houses For Rent Vulcan Street
Houses For Rent William Street