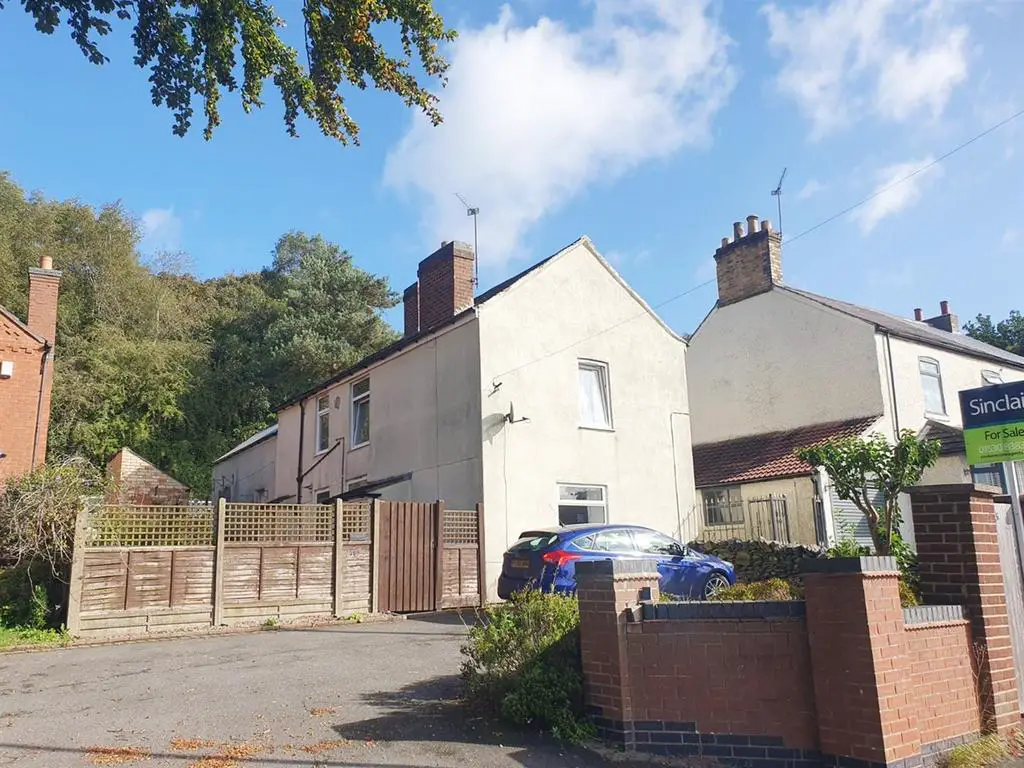
House For Sale £235,000
Discover this unique THREE BEDROOM DETACHED COTTAGE on the outskirts of the popular commuter village of Whitwick. Replete with charm and character the property is in need of modernising and a creative flare for imagination. Offering off-road parking, 22'8" WORKSHOP and the privacy of woodland to the rear, the property could make an idyllic home for another generation. EPC RATING D.
Ground Floor -
Entrance Porch - Entered via a uPVC front door being flanked by two opaque uPVC double glazed windows to either side and giving way to the lounge.
Lounge - 4.62m x 5.92m (15'2" x 19'5") - Enjoying a dual aspect with uPVC double glazed windows to front and side, having a floor mounted gas fireplace with stone surround, stairs rising to the first floor and access to under stair storage.
Kitchen/Diner - 3.56m x 4.60m (11'8" x 15'1") - Having a range of wall and base units with a sink and drainer unit, having space and plumbing for appliances with part tiled walls, tile effect laminate flooring and enjoying a dual aspect with a uPVC double glazed window to the left and right elevations respectively complemented by an opaque uPVC door accessing the rear garden.
Pantry - Accessible off the kitchen diner, the pantry enjoys continued tile effect laminate flooring and benefits from an opaque uPVC double glazed window to side.
First Floor -
Landing - Enjoying a sky light and loft hatch whilst giving way to three double bedrooms and the family bathroom respectively.
Bedroom One - 4.11m x 2.74m (13'6" x 9'0") - Having access to over stair storage and a further uPVC double glazed window to front.
Bedroom Two - 2.82m x 2.59m (9'3" x 8'6") - Having a storage cupboard and uPVC double glazed window to side.
Bedroom Three - 2.57m x 3.58m (8'5" x 11'9") - Having an airing cupboard housing the gas fired central heating boiler with a uPVC double glazed window to side.
Family Bathroom - 1.91m x 2.64m (6'3" x 8'8") - This three piece suite comprises a low level w.c, vanity wash hand basin, panel bath with part tiled walls, timber effect vinyl flooring, access to loft, integrated medicine cabinet and uPVC double glazed windows to side and rear.
Outside -
Garden - Having a path accessing the rear garden and accessible by side gated access, the garden is enclosed by timber fly and close board fence paneling with a range of raised pebbled planted areas including a brick built outhouse and further w.c/store and having a paved seating area to the rear paying host to two greenhouses.
Workshop - 3.38m x 6.91m (11'1" x 22'8") - Accessible by a timber side door and having timber single glazed windows to side and rear, a work bench, light and power with a furthers side storage area.
Front - Offering off road parking for multiple vehicles by a shared tarmacadam driveway and having an adjacent area of lawn.
Ground Floor -
Entrance Porch - Entered via a uPVC front door being flanked by two opaque uPVC double glazed windows to either side and giving way to the lounge.
Lounge - 4.62m x 5.92m (15'2" x 19'5") - Enjoying a dual aspect with uPVC double glazed windows to front and side, having a floor mounted gas fireplace with stone surround, stairs rising to the first floor and access to under stair storage.
Kitchen/Diner - 3.56m x 4.60m (11'8" x 15'1") - Having a range of wall and base units with a sink and drainer unit, having space and plumbing for appliances with part tiled walls, tile effect laminate flooring and enjoying a dual aspect with a uPVC double glazed window to the left and right elevations respectively complemented by an opaque uPVC door accessing the rear garden.
Pantry - Accessible off the kitchen diner, the pantry enjoys continued tile effect laminate flooring and benefits from an opaque uPVC double glazed window to side.
First Floor -
Landing - Enjoying a sky light and loft hatch whilst giving way to three double bedrooms and the family bathroom respectively.
Bedroom One - 4.11m x 2.74m (13'6" x 9'0") - Having access to over stair storage and a further uPVC double glazed window to front.
Bedroom Two - 2.82m x 2.59m (9'3" x 8'6") - Having a storage cupboard and uPVC double glazed window to side.
Bedroom Three - 2.57m x 3.58m (8'5" x 11'9") - Having an airing cupboard housing the gas fired central heating boiler with a uPVC double glazed window to side.
Family Bathroom - 1.91m x 2.64m (6'3" x 8'8") - This three piece suite comprises a low level w.c, vanity wash hand basin, panel bath with part tiled walls, timber effect vinyl flooring, access to loft, integrated medicine cabinet and uPVC double glazed windows to side and rear.
Outside -
Garden - Having a path accessing the rear garden and accessible by side gated access, the garden is enclosed by timber fly and close board fence paneling with a range of raised pebbled planted areas including a brick built outhouse and further w.c/store and having a paved seating area to the rear paying host to two greenhouses.
Workshop - 3.38m x 6.91m (11'1" x 22'8") - Accessible by a timber side door and having timber single glazed windows to side and rear, a work bench, light and power with a furthers side storage area.
Front - Offering off road parking for multiple vehicles by a shared tarmacadam driveway and having an adjacent area of lawn.