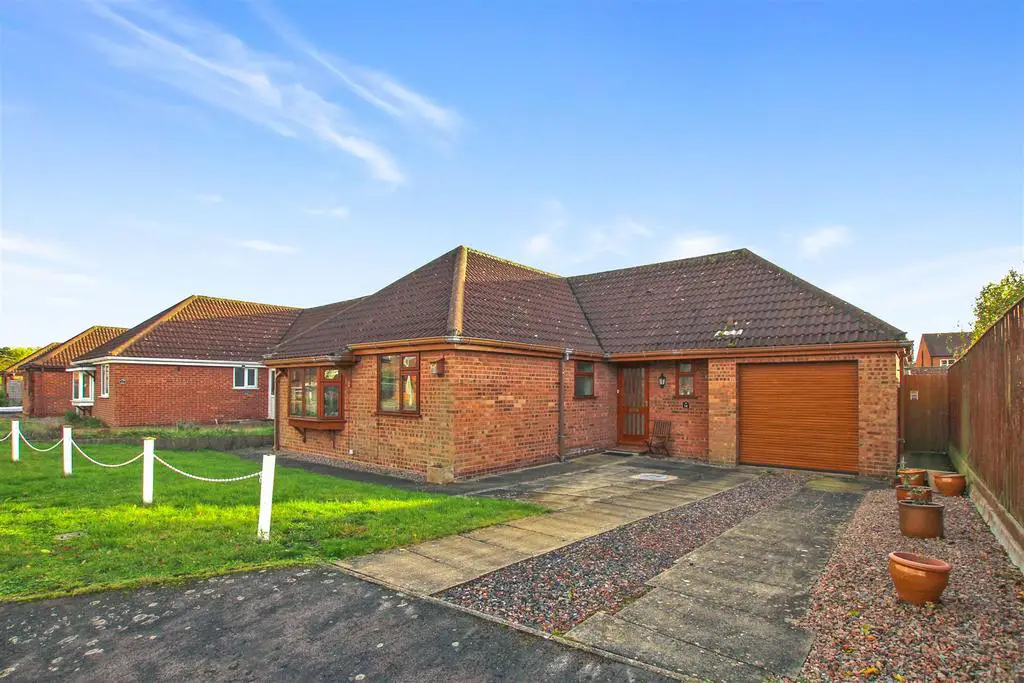
House For Sale £250,000
A wonderful detached bungalow situated on this ever popular location of Middle Rasen in a cul de sac location. The accommodation briefly comprises entrance hallway, lounge with open archway to a dining area, modern fitted kitchen and conservatory. Further accommodation includes three bedrooms, bedroom one with ensuite shower room and a modern styled bathroom.
Externally there is a driveway to the front providing off street parking and leading to a single attached garage. To the rear of the property is a superb low maintenance enclosed garden.
A viewing is highly recommended to appreciate the accommodation on offer.
Entrance Hallway - With central heating radiator,
Lounge - 4.50m x 3.40m (14'9 x 11'2) - Being open to the dining room via an open archway and having central heating radiator, ceiling coving, television point and double glazed bay window to the front.
Dining Area - 2.77m x 2.69m (9'1 x 8'10) - With central heating radiator, ceiling coving, double glazed window to the side elevation and doors to the kitchen and hallway.
Kitchen - A modern fitted kitchen having a range of wall and base units with rolled edge work surfaces over and incorporating a one and a half bowl drainer sink unit with mixer tap, integrated fridge freezer and washing machine, built-in stainless steel double oven, electric hob with stainless steel extractor hood over, double doors to the conservatory and being fully tiled.
Conservatory - 3.30m x 3.07m (10'10 x 10'1) - Being of UPVC construction with brick built dwarf wall and French doors leading to the rear garden.
Bedroom One - 3.58m x 3.35m (11'9 x 11'0) - With double glazed window to the rear elevation, central heating radiator, a range of fitted wardrobes and door to the ensuite shower room.
Ensuite - Comprising low level flush W.C, shower cubicle, corner pedestal hand wash basin, wall mounted heated towel rail, double glazed obscured window to the front and being fully tiled.
Bedroom Two - 3.58m x 2.77m (11'9 x 9'1) - With central heating radiator and double glazed window to the rear.
Bedroom Three - 2.57m x 2.54m (8'5 x 8'4) - With double glazed window to the front, fitted wardrobes and central heating radiator.
Bathroom - 2.57m x 1.80m (8'5 x 5'11) - A modern white suite comprising panel enclosed bath with shower over, pedestal hand wash basin, low level flush W.C, wall mounted chrome heated towel rail, double glazed obscured window to the front and being fully tiled.
Garage - An attached single garage with electric roller door and having pedestrian access door to the rear garden.
Gardens - To the front of the property is a lawned garden area and driveway providing off street parking and leading to the single garage.
Whilst to the rear of the property is an attractive low maintenance garden mainly paved with borders providing plants and shrubs, a garden shed and being enclosed by fenced boundaries. There is gated access to either side of the property.
Services - Heating: Gas
Mains Electric
Mains Drainage
Additional Information - Tenure: Freehold
Floor Area: TBC
EPC Rating: TBC
Council Tax Band: C
Externally there is a driveway to the front providing off street parking and leading to a single attached garage. To the rear of the property is a superb low maintenance enclosed garden.
A viewing is highly recommended to appreciate the accommodation on offer.
Entrance Hallway - With central heating radiator,
Lounge - 4.50m x 3.40m (14'9 x 11'2) - Being open to the dining room via an open archway and having central heating radiator, ceiling coving, television point and double glazed bay window to the front.
Dining Area - 2.77m x 2.69m (9'1 x 8'10) - With central heating radiator, ceiling coving, double glazed window to the side elevation and doors to the kitchen and hallway.
Kitchen - A modern fitted kitchen having a range of wall and base units with rolled edge work surfaces over and incorporating a one and a half bowl drainer sink unit with mixer tap, integrated fridge freezer and washing machine, built-in stainless steel double oven, electric hob with stainless steel extractor hood over, double doors to the conservatory and being fully tiled.
Conservatory - 3.30m x 3.07m (10'10 x 10'1) - Being of UPVC construction with brick built dwarf wall and French doors leading to the rear garden.
Bedroom One - 3.58m x 3.35m (11'9 x 11'0) - With double glazed window to the rear elevation, central heating radiator, a range of fitted wardrobes and door to the ensuite shower room.
Ensuite - Comprising low level flush W.C, shower cubicle, corner pedestal hand wash basin, wall mounted heated towel rail, double glazed obscured window to the front and being fully tiled.
Bedroom Two - 3.58m x 2.77m (11'9 x 9'1) - With central heating radiator and double glazed window to the rear.
Bedroom Three - 2.57m x 2.54m (8'5 x 8'4) - With double glazed window to the front, fitted wardrobes and central heating radiator.
Bathroom - 2.57m x 1.80m (8'5 x 5'11) - A modern white suite comprising panel enclosed bath with shower over, pedestal hand wash basin, low level flush W.C, wall mounted chrome heated towel rail, double glazed obscured window to the front and being fully tiled.
Garage - An attached single garage with electric roller door and having pedestrian access door to the rear garden.
Gardens - To the front of the property is a lawned garden area and driveway providing off street parking and leading to the single garage.
Whilst to the rear of the property is an attractive low maintenance garden mainly paved with borders providing plants and shrubs, a garden shed and being enclosed by fenced boundaries. There is gated access to either side of the property.
Services - Heating: Gas
Mains Electric
Mains Drainage
Additional Information - Tenure: Freehold
Floor Area: TBC
EPC Rating: TBC
Council Tax Band: C
