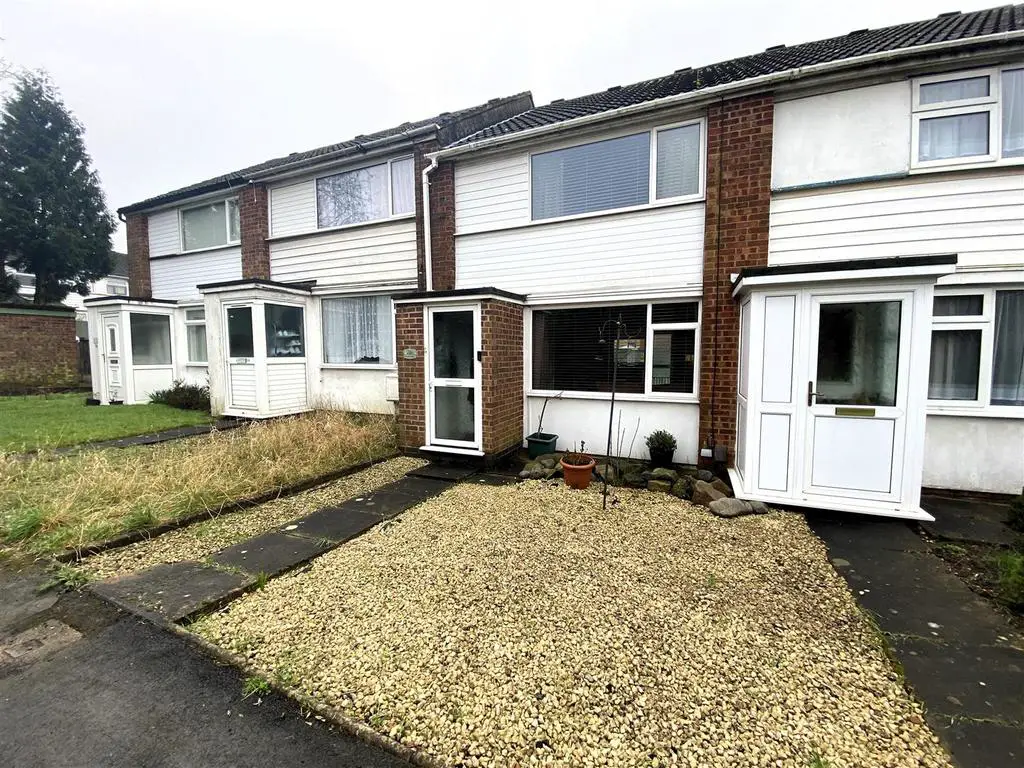
House For Sale £214,950
RH Homes And Property are pleased to offer this nicely presented two bedroom townhouse in the ever sought after village of Burbage with good access to the villages schools, shopping facilities, and transport links. The home briefly comprises an Entrance Porch & Hallway, Lounge, Dining Kitchen, First Floor Landing with Two Bedrooms and Family Bathroom. The property also benefits from front & rear gardens, with off road parking to the rear (from Ratcliffe Road), Gas central heating & UPVC double glazing throughout. Viewing recommended!
Council Tax - B
Porch - With UPVC double glazed door front elevation and space for hanging.
Entrance Hallway - With door to the front aspect and access to:
Lounge - 3.12m x 4.90m (10'3 x 16'1) - Having laminate wood flooring, under stairs cupboard, radiator and UPVC double glazed window to the front elevation.
Dining Kitchen - 4.06m x 2.44m (13'4 x 8'0) - Offering a good range of wall and base units with working surfaces and tiled splashbacks, four ring gas hob with hood over and electric oven under, inset one and a half stainless steel sink and drainer, integrated fridge/freezer, plumbing for washing machine, fitted breakfast counter, radiator. Laminate wood flooring, and and UPVC double glazed window and door to the rear gardens.
Landing - With radiator, loft access hatch and airing cupboard.
Bedroom One - 4.06m x 3.56m (13'4 x 11'8) - Having over stairs storage, built in wardrobe, radiator and UPVC double glazed window to the front elevation.
Bedroom Two - 2.26m x 3.23m (7'5 x 10'7) - Having a built in wardrobe, radiator and UPVC double glazed window to the rear aspect.
Family Bathroom - 1.75m x 1.88m (5'9 x 6'2) - With a three piece white suite comprising a bath with thermostatic shower over, low flush WC and wash hand basin set in gloss fronted vanity unit, part tile surround, heated towel rail and and UPVC double glazed window to the rear elevation.
Outside - To the front is a low maintenance stoned garden area and slabbed pathway to the front door.
The rear of the property is also designed to try to offer lower maintenance, with a slabbed patio area and artificial lawn for the main. At the foot of the garden is a timber gate to the parking area with a security light.
Council Tax - B
Porch - With UPVC double glazed door front elevation and space for hanging.
Entrance Hallway - With door to the front aspect and access to:
Lounge - 3.12m x 4.90m (10'3 x 16'1) - Having laminate wood flooring, under stairs cupboard, radiator and UPVC double glazed window to the front elevation.
Dining Kitchen - 4.06m x 2.44m (13'4 x 8'0) - Offering a good range of wall and base units with working surfaces and tiled splashbacks, four ring gas hob with hood over and electric oven under, inset one and a half stainless steel sink and drainer, integrated fridge/freezer, plumbing for washing machine, fitted breakfast counter, radiator. Laminate wood flooring, and and UPVC double glazed window and door to the rear gardens.
Landing - With radiator, loft access hatch and airing cupboard.
Bedroom One - 4.06m x 3.56m (13'4 x 11'8) - Having over stairs storage, built in wardrobe, radiator and UPVC double glazed window to the front elevation.
Bedroom Two - 2.26m x 3.23m (7'5 x 10'7) - Having a built in wardrobe, radiator and UPVC double glazed window to the rear aspect.
Family Bathroom - 1.75m x 1.88m (5'9 x 6'2) - With a three piece white suite comprising a bath with thermostatic shower over, low flush WC and wash hand basin set in gloss fronted vanity unit, part tile surround, heated towel rail and and UPVC double glazed window to the rear elevation.
Outside - To the front is a low maintenance stoned garden area and slabbed pathway to the front door.
The rear of the property is also designed to try to offer lower maintenance, with a slabbed patio area and artificial lawn for the main. At the foot of the garden is a timber gate to the parking area with a security light.
Houses For Sale Millers Green
Houses For Sale Kestral Close
Houses For Sale Ratcliffe Road
Houses For Sale Twycross Road
Houses For Sale Kilby Green
Houses For Sale Far Lash
Houses For Sale Forresters Road
Houses For Sale Reeves Road
Houses For Sale Squires Green
Houses For Sale Falconers Green
Houses For Sale Balliol Road
Houses For Sale Forresters Close
Houses For Sale Rosewood Close
Houses For Sale Kestral Close
Houses For Sale Ratcliffe Road
Houses For Sale Twycross Road
Houses For Sale Kilby Green
Houses For Sale Far Lash
Houses For Sale Forresters Road
Houses For Sale Reeves Road
Houses For Sale Squires Green
Houses For Sale Falconers Green
Houses For Sale Balliol Road
Houses For Sale Forresters Close
Houses For Sale Rosewood Close