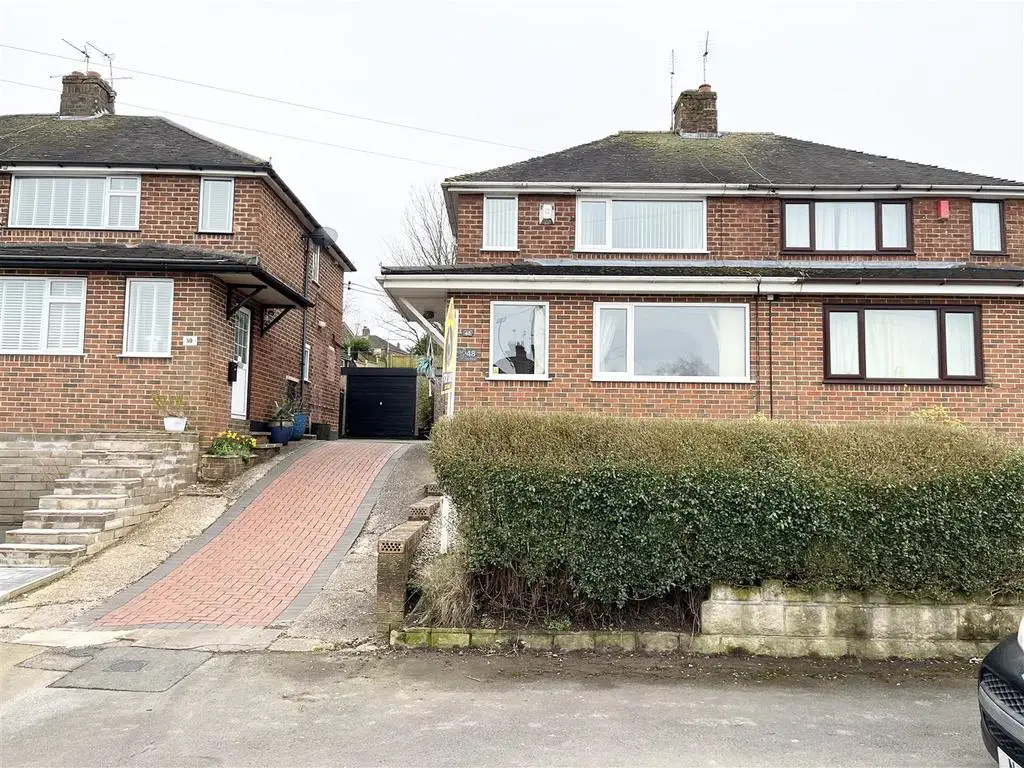
House For Sale £170,000
Cheshire Property are delighted to offer for sale this beautifully presented, two-bedroom, semi-detached property. Comprising of entrance hallway, spacious lounge/dining room, kitchen, Two double bedrooms and newly fitted family bathroom.
Externally to the front, laid to lawn with hedge, to the side is a paved shared driveway.
To the rear a detached garage, with a generous rear garden, laid to lawn, pebbled pathway leading to flagged patio area with a further pebbled area beyond leading to a purpose brick-built outbuilding currently converted to a bar.
Fully functioning CCTV system.
Bags of potential and an absolute must see!
EPC -TBC
Council Tax- B
Floor Plan to follow.
Viewing Arrangements:
Strictly by appointment through the selling agent, Cheshire Property. Telephone .
Hours of Business:
Monday to Friday 9:00 - 17;00
Saturday 9:00 - 13:00
Important Notice:
None of the services, fittings or appliances (if any), heating insulation's, plumbing or electrical systems have been tested and no warranty is given as to their working ability.
Entrance - Upvc double glazed obscured glass door to side elevation, Upvc double glazed window to front elevation, coving, radiator, two doors leading to lounge.
Lounge - 3.78m x 5.87m (12'05 x 19'03") - Upvc double glazed window to front elevation, coving, radiator, gas fire with marble affect hearth.
Kitchen - 4.75m x 2.74m (15'07 x 9'00") - Two Upvc double glazed windows to rear elevation, obscured double glazed window to side elevation, Upvc double glazed door to side elevation, range of base and wall units, stainless steel sink unit with drainer, space for fridge freezer, space for washing machine, space for tumble dryer, space for cooker, storage cupboard, coving, and radiator.
Bedroom One - 4.75m x 3.33m (15'07 x 10'11") - Two Upvc double glazed windows to front elevation and radiator.
Bedroom Two - 3.02m x 2.79m (9'11 x 9'02") - Upvc double glazed window to rear elevation and radiator.
Bathroom - Fully tiled, low-level WC, vanity wash hand basin, panel bath with mains fed shower over, Upvc obscured glass window to rear elevation, airing cupboard housing boiler.
Externally - To the front- Laid to lawn with hedge, paved shared driveway leading to the rear.
To the rear- Detached garage, with large garden, laid to lawn, pebbled pathway leading to flagged patio area with further pebbled area beyond leading to purpose-built brick outbuilding currently converted to a bar.
Externally to the front, laid to lawn with hedge, to the side is a paved shared driveway.
To the rear a detached garage, with a generous rear garden, laid to lawn, pebbled pathway leading to flagged patio area with a further pebbled area beyond leading to a purpose brick-built outbuilding currently converted to a bar.
Fully functioning CCTV system.
Bags of potential and an absolute must see!
EPC -TBC
Council Tax- B
Floor Plan to follow.
Viewing Arrangements:
Strictly by appointment through the selling agent, Cheshire Property. Telephone .
Hours of Business:
Monday to Friday 9:00 - 17;00
Saturday 9:00 - 13:00
Important Notice:
None of the services, fittings or appliances (if any), heating insulation's, plumbing or electrical systems have been tested and no warranty is given as to their working ability.
Entrance - Upvc double glazed obscured glass door to side elevation, Upvc double glazed window to front elevation, coving, radiator, two doors leading to lounge.
Lounge - 3.78m x 5.87m (12'05 x 19'03") - Upvc double glazed window to front elevation, coving, radiator, gas fire with marble affect hearth.
Kitchen - 4.75m x 2.74m (15'07 x 9'00") - Two Upvc double glazed windows to rear elevation, obscured double glazed window to side elevation, Upvc double glazed door to side elevation, range of base and wall units, stainless steel sink unit with drainer, space for fridge freezer, space for washing machine, space for tumble dryer, space for cooker, storage cupboard, coving, and radiator.
Bedroom One - 4.75m x 3.33m (15'07 x 10'11") - Two Upvc double glazed windows to front elevation and radiator.
Bedroom Two - 3.02m x 2.79m (9'11 x 9'02") - Upvc double glazed window to rear elevation and radiator.
Bathroom - Fully tiled, low-level WC, vanity wash hand basin, panel bath with mains fed shower over, Upvc obscured glass window to rear elevation, airing cupboard housing boiler.
Externally - To the front- Laid to lawn with hedge, paved shared driveway leading to the rear.
To the rear- Detached garage, with large garden, laid to lawn, pebbled pathway leading to flagged patio area with further pebbled area beyond leading to purpose-built brick outbuilding currently converted to a bar.