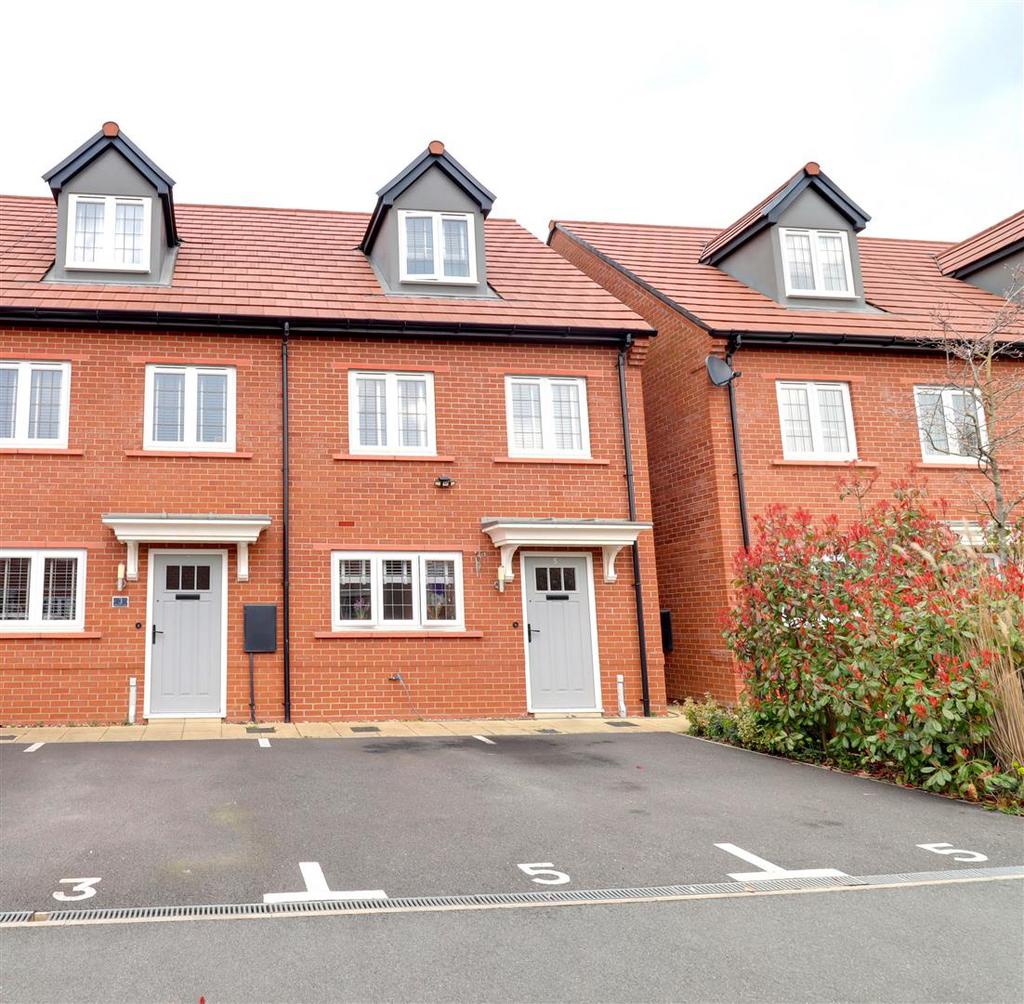
House For Sale £80,500
Stephenson Browne are pleased to present this modern townhouse which is IMMACULATELY PRESENTED and positioned in a sought after location! Offered as a 35% share, with the opportunity to 'staircase' to 100% ownership if desired, this delightful three bedroom home will suit a wide variety of buyers. The accommodation briefly comprises of a spacious and welcoming entrance hall with under stairs storage, a great size lounge/diner overlooking the rear garden, a stylish fitted kitchen and the useful downstairs W.C completes the ground floor accommodation. To the first floor there are two double bedrooms and a family bathroom as well as a spacious landing. Ascending the stairs to the second floor, there is built in storage and the principal bedroom is wonderful! Having fitted wardrobes as well as eaves storage, this fabulous room is a great size offering wonderful proportions. Externally, there is parking for up to two vehicles and a lovely rear garden which is fully enclosed and provides a delightful space to sit out enjoy the warmer months! Sitting amongst a row of similar properties on the ever popular Saxon Gate development, close to local amenities, schools, and major employers such as Leighton Hospital and Bentley Motors, this fabulous property must be viewed to be appreciated. Call our office to secure your viewing!
Entrance Hall - 3.992 x 2.010 (13'1" x 6'7") - Composite entrance door. Radiator. Under stairs storage. Wood effect flooring.
Lounge/Diner - 4.557 x 3.672 (14'11" x 12'0") - Double glazed window to the rear elevation. Double glazed door leading to the rear garden. Radiator. Wood effect flooring.
Kitchen - 2.954 x 2.466 (9'8" x 8'1") - Double glazed window to the front elevation. Having a range of wall and base units with worktop over. Built in electric oven. Electric hob with stainless steel chimney extractor over. Stainless steel one and a half bowl sink with drainer adjacent. Space and plumbing for a washing machine. Space for a fridge freezer. Radiator. Wood effect flooring.
W.C - Wall mounted vanity sink. Low level W.C. Radiator. Wood effect flooring.
Stairs To First Floor - Double glazed window to the front elevation. Radiator.
Bedroom Two - 3.871 x 2.461 (12'8" x 8'0") - Double glazed window to the front elevation. Radiator.
Bedroom Three - 3.773 x 2.503 (12'4" x 8'2") - Double glazed window to rear elevation. Radiator.
Bathroom - Modesty double glazed window to the rear elevation. Panelled bath with mains fed shower as fitted. Pedestal wash hand basin. Low level W.C. Radiator. Storage cupboard with radiator. Wood effect flooring.
Stairs To Second Floor - Storage cupboard housing the central heating boiler.
Bedroom One - 4.421 x 3.448 (14'6" x 11'3") - Double glazed window to the front elevation. Fitted wardrobes. Eaves storage. Radiator.
Externally - The property is approached over a private driveway providing parking for up to two vehicles. There is a neat paved path which borders the entrance to the property and a raised bed to the side of the driveway with established shrubs. To the rear, the garden is mainly laid to lawn with a patio area providing ample space for seating and there is a garden shed. There is access from the rear garden to the front of the property.
Council Tax - Band C.
Tenure - We understand from the vendor that the property is leasehold. We would however recommend that your solicitor check the tenure prior to exchange of contracts.
Need To Sell? - For a FREE valuation please call or e-mail and we will be happy to assist.
Entrance Hall - 3.992 x 2.010 (13'1" x 6'7") - Composite entrance door. Radiator. Under stairs storage. Wood effect flooring.
Lounge/Diner - 4.557 x 3.672 (14'11" x 12'0") - Double glazed window to the rear elevation. Double glazed door leading to the rear garden. Radiator. Wood effect flooring.
Kitchen - 2.954 x 2.466 (9'8" x 8'1") - Double glazed window to the front elevation. Having a range of wall and base units with worktop over. Built in electric oven. Electric hob with stainless steel chimney extractor over. Stainless steel one and a half bowl sink with drainer adjacent. Space and plumbing for a washing machine. Space for a fridge freezer. Radiator. Wood effect flooring.
W.C - Wall mounted vanity sink. Low level W.C. Radiator. Wood effect flooring.
Stairs To First Floor - Double glazed window to the front elevation. Radiator.
Bedroom Two - 3.871 x 2.461 (12'8" x 8'0") - Double glazed window to the front elevation. Radiator.
Bedroom Three - 3.773 x 2.503 (12'4" x 8'2") - Double glazed window to rear elevation. Radiator.
Bathroom - Modesty double glazed window to the rear elevation. Panelled bath with mains fed shower as fitted. Pedestal wash hand basin. Low level W.C. Radiator. Storage cupboard with radiator. Wood effect flooring.
Stairs To Second Floor - Storage cupboard housing the central heating boiler.
Bedroom One - 4.421 x 3.448 (14'6" x 11'3") - Double glazed window to the front elevation. Fitted wardrobes. Eaves storage. Radiator.
Externally - The property is approached over a private driveway providing parking for up to two vehicles. There is a neat paved path which borders the entrance to the property and a raised bed to the side of the driveway with established shrubs. To the rear, the garden is mainly laid to lawn with a patio area providing ample space for seating and there is a garden shed. There is access from the rear garden to the front of the property.
Council Tax - Band C.
Tenure - We understand from the vendor that the property is leasehold. We would however recommend that your solicitor check the tenure prior to exchange of contracts.
Need To Sell? - For a FREE valuation please call or e-mail and we will be happy to assist.