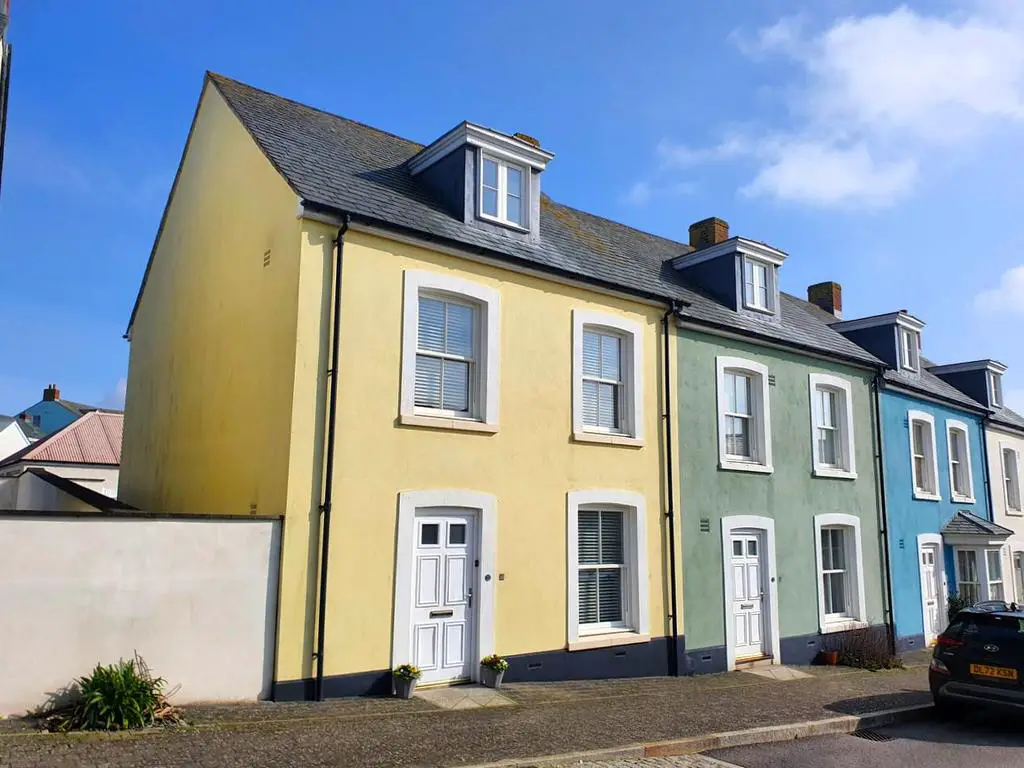
House For Sale £425,000
LANDSCAPED GARDENS | SINGLE GARAGE | Immaculate 4 bedroom, 2 bathroom end of terrace house on this highly sought after attractive Duchy Estate with a low maintenance landscaped rear garden and a single garage
Stret Constantine is nestled in the heart of the picturesque Duchy of Cornwall Tregunnel Hill estate, one of the most desirable residential developments in Newquay. Within walking distance of the iconic Fistral beach and complex, offering several eateries, it's also close to the Gannel Estuary, a peaceful spot for walks at low tide and paddle-boarding and kayaking during high tide. Newquay town centre, with its host of independent coffee shops, bars and restaurants, is a just a five minute walk away.
Internally, the entrance hallway provides access to the front aspect lounge, the ground floor WC and the kitchen/diner which overlooks the private rear garden.
On the first floor are 3 bedrooms and the family bathroom.
The principal bedroom including an extensive walk-in wardrobe with hanging space, and en-suite with large walk-in shower are located on the second floor.
To the rear of the property, the east facing low maintenance garden has been carefully landscaped with a paved patio area as you step outside, providing a lovely spot to enjoy al fresco dining on warm summer evenings. Raised borders to the left and rear of the garden, filled with flowers and shrubs, really come into their own during the spring and summer months. A passageway at the side of the house provides useful storage for garden tools and there is also a cold water tap and external lighting. Steps from the patio extend to a pedestrian gate leading to the single car garage and parking space.
Hallway - 4.11m x 1.04m (13'6 x 3'5) -
Living Room - 3.96m x 3.25m (13' x 10'8) -
Kitchen/Diner - 5.56m x 3.05m (18'3 x 10') -
Downstairs Wc - 1.93m x 0.94m (6'4 x 3'1) -
First Floor Landing - 3.05m x 1.12m (10' x 3'8) -
Bedroom - 3.96m x 2.95m (13' x 9'8) -
Bedroom - 3.10m x 3.18m (10'2 x 10'5) -
Bedroom - 2.29m x 1.93m (7'6 x 6'4) -
Bathroom - 2.41m x 1.93m (7'11 x 6'4) -
Second Floor Landing -
Bedroom - 4.24m x 3.94m (13'11 x 12'11) -
Walk-In Wardrobe - 2.87m x 1.37m (9'5 x 4'6) -
En-Suite - 2.51m x 2.26m (8'3 x 7'5) -
Garage - 5.94m 2.95m (19'6 9'8) -
Tenure - Freehold
Services - All mains
Council Tax - Band D
Broadband And Mobile Coverage Availability - Broadband download speed - up to 1000Mbs
Mobile coverage - very good
Estate Management Charge - Annual estate management charge - 2023 - £198.00
Stret Constantine is nestled in the heart of the picturesque Duchy of Cornwall Tregunnel Hill estate, one of the most desirable residential developments in Newquay. Within walking distance of the iconic Fistral beach and complex, offering several eateries, it's also close to the Gannel Estuary, a peaceful spot for walks at low tide and paddle-boarding and kayaking during high tide. Newquay town centre, with its host of independent coffee shops, bars and restaurants, is a just a five minute walk away.
Internally, the entrance hallway provides access to the front aspect lounge, the ground floor WC and the kitchen/diner which overlooks the private rear garden.
On the first floor are 3 bedrooms and the family bathroom.
The principal bedroom including an extensive walk-in wardrobe with hanging space, and en-suite with large walk-in shower are located on the second floor.
To the rear of the property, the east facing low maintenance garden has been carefully landscaped with a paved patio area as you step outside, providing a lovely spot to enjoy al fresco dining on warm summer evenings. Raised borders to the left and rear of the garden, filled with flowers and shrubs, really come into their own during the spring and summer months. A passageway at the side of the house provides useful storage for garden tools and there is also a cold water tap and external lighting. Steps from the patio extend to a pedestrian gate leading to the single car garage and parking space.
Hallway - 4.11m x 1.04m (13'6 x 3'5) -
Living Room - 3.96m x 3.25m (13' x 10'8) -
Kitchen/Diner - 5.56m x 3.05m (18'3 x 10') -
Downstairs Wc - 1.93m x 0.94m (6'4 x 3'1) -
First Floor Landing - 3.05m x 1.12m (10' x 3'8) -
Bedroom - 3.96m x 2.95m (13' x 9'8) -
Bedroom - 3.10m x 3.18m (10'2 x 10'5) -
Bedroom - 2.29m x 1.93m (7'6 x 6'4) -
Bathroom - 2.41m x 1.93m (7'11 x 6'4) -
Second Floor Landing -
Bedroom - 4.24m x 3.94m (13'11 x 12'11) -
Walk-In Wardrobe - 2.87m x 1.37m (9'5 x 4'6) -
En-Suite - 2.51m x 2.26m (8'3 x 7'5) -
Garage - 5.94m 2.95m (19'6 9'8) -
Tenure - Freehold
Services - All mains
Council Tax - Band D
Broadband And Mobile Coverage Availability - Broadband download speed - up to 1000Mbs
Mobile coverage - very good
Estate Management Charge - Annual estate management charge - 2023 - £198.00