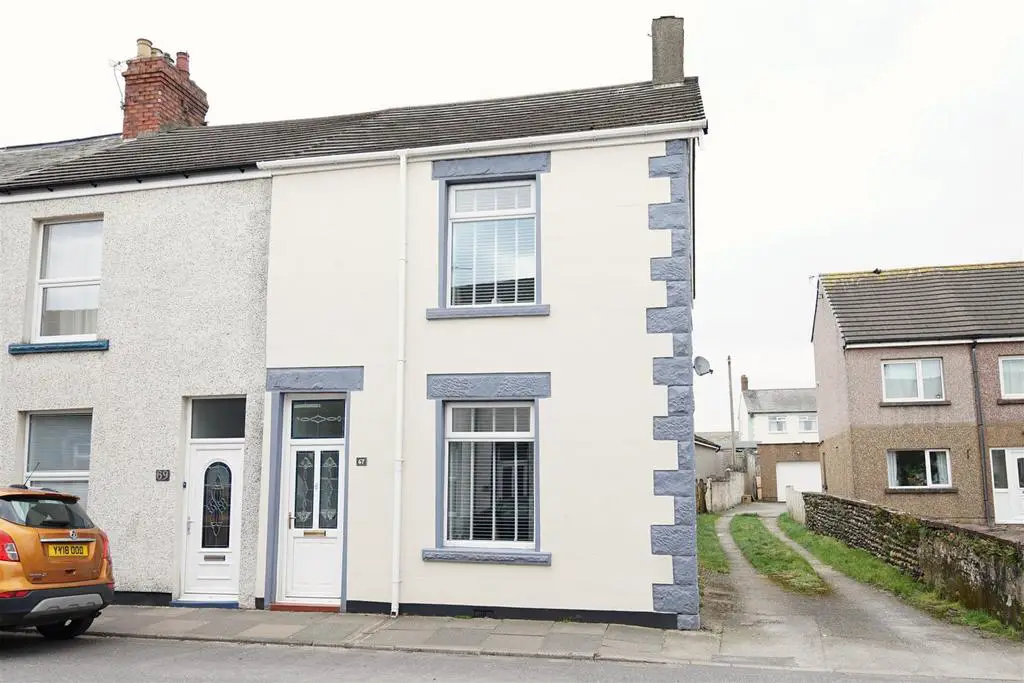
House For Sale £170,000
Fantastic chance to acquire this spacious three-bedroom end-terrace residence situated in the serene coastal village of Haverigg, nestled on the southwestern outskirts of the Lake District National Park-merely 35 minutes away from Coniston. Within a short stroll from the property, you'll find delightful beaches, a reputable primary school, a convenient store, and charming pubs.
The property features two reception rooms, a kitchen, a dining area, a utility room, and a shower room. Additionally, it boasts three bedrooms, one of which includes a balcony, along with a bathroom. Don't miss out on this wonderful opportunity!
Upon entering this charming residence, you'll be greeted by an entrance hall adorned with original features, such as tiled flooring and a decorative ceiling cornice. The hall seamlessly leads to both reception rooms. The first door guides you into the front lounge, boasting wooden flooring and tasteful decor. Access to the living room can be gained either through the second hallway door or via double doors in the front lounge, maintaining a cohesive aesthetic with matching flooring and decor.
Continuing your exploration, you'll discover the modern and bright kitchen, equipped with a range of units. Adjacent is a separate dining room with a door opening to the rear yard, a utility area offering ample storage, and a three-piece shower room.
Ascend the staircase to the second floor, where three double bedrooms await, with the back bedroom offering a delightful balcony-a perfect spot for your morning coffee or to savor the evening sunset and the other two bedrooms having original fireplaces. Completing this level is a family three-piece bathroom featuring a shower attachment over the bath.
To the rear, a yard with a gate completes the property. Don't miss the chance to make this your new home!
Front Lounge - 4 x 3.70 (13'1" x 12'1") -
Living Room - 3.47 x 3.70 (11'4" x 12'1") -
Kitchen - 3.90 x 3.00 (12'9" x 9'10") -
Dining Area - 3.00 x 3.00 (9'10" x 9'10") -
Utility - 1.90 x 3.00 (6'2" x 9'10") -
Shower Room - 2.60 x 2.30 (8'6" x 7'6") -
Bedroom One - 3.80 x 4.59 (12'5" x 15'0") -
Bedroom Two - 5.00 x 2.84 (16'4" x 9'3") -
Bedroom Three - 5.00 x 3.00 (16'4" x 9'10") -
Balcony Off Bedroom Three - 2.60 x 2.30 (8'6" x 7'6") -
Bathroom - 3.90 x 1.90 (12'9" x 6'2") -
The property features two reception rooms, a kitchen, a dining area, a utility room, and a shower room. Additionally, it boasts three bedrooms, one of which includes a balcony, along with a bathroom. Don't miss out on this wonderful opportunity!
Upon entering this charming residence, you'll be greeted by an entrance hall adorned with original features, such as tiled flooring and a decorative ceiling cornice. The hall seamlessly leads to both reception rooms. The first door guides you into the front lounge, boasting wooden flooring and tasteful decor. Access to the living room can be gained either through the second hallway door or via double doors in the front lounge, maintaining a cohesive aesthetic with matching flooring and decor.
Continuing your exploration, you'll discover the modern and bright kitchen, equipped with a range of units. Adjacent is a separate dining room with a door opening to the rear yard, a utility area offering ample storage, and a three-piece shower room.
Ascend the staircase to the second floor, where three double bedrooms await, with the back bedroom offering a delightful balcony-a perfect spot for your morning coffee or to savor the evening sunset and the other two bedrooms having original fireplaces. Completing this level is a family three-piece bathroom featuring a shower attachment over the bath.
To the rear, a yard with a gate completes the property. Don't miss the chance to make this your new home!
Front Lounge - 4 x 3.70 (13'1" x 12'1") -
Living Room - 3.47 x 3.70 (11'4" x 12'1") -
Kitchen - 3.90 x 3.00 (12'9" x 9'10") -
Dining Area - 3.00 x 3.00 (9'10" x 9'10") -
Utility - 1.90 x 3.00 (6'2" x 9'10") -
Shower Room - 2.60 x 2.30 (8'6" x 7'6") -
Bedroom One - 3.80 x 4.59 (12'5" x 15'0") -
Bedroom Two - 5.00 x 2.84 (16'4" x 9'3") -
Bedroom Three - 5.00 x 3.00 (16'4" x 9'10") -
Balcony Off Bedroom Three - 2.60 x 2.30 (8'6" x 7'6") -
Bathroom - 3.90 x 1.90 (12'9" x 6'2") -