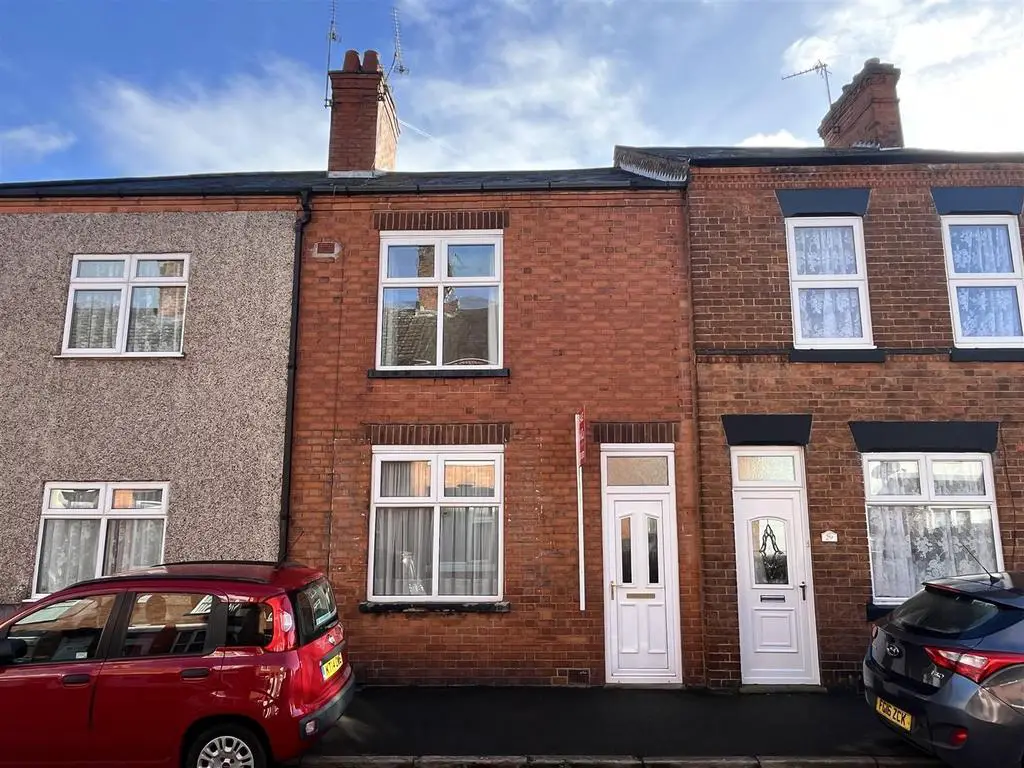
House For Sale £190,000
* No Upward Chain * An ideal property with opportunities for either a first time buyer or an investor alike for a buy to let investment, with a potential return of £900-£925 pcm. This well presented two double bedroom terrace house, located within stones throw of Wigston Magna. The accommodation comprises; entrance hallway, lounge, dining room, & kitchen to the ground floor. The first floor accommodates two double bedrooms and a shower room. To the rear of the property is a well presented enclosed rear garden.
The property also benefits from gas central heating, UPVC double glazing.
Call Aston & Co on[use Contact Agent Button] to arrange your viewing now.
Location - Forming part of the Borough of Oadby & Wigston in the Harborough district of Leicestershire, Wigston lies 5 miles south of Leicester city centre. With Knighton forming the northern border and Oadby to the east, the A5199 leaves Wigston to the south providing access to some of the county's most delightful countryside with a number of charming villages nearby. By the middle ages, the village of Wichingstone had become known as Wigston Two Steeples or Two Spires as it was unusually the home of 2 spired churches known today as All Saints & St. Wistans.
The village has grown into a thriving town in recent years with a number of housing developments spreading in all directions around the busy town centre. With a choice of Banks, public houses and restaurants, the town centre has a good selection of shops including national chains and independent traders
Lounge - 3.53m x 3.43m (11'7 x 11'3) - UPVC window to front aspect with radiator under. There is a gas fire and tv point.
Dining Room - 3.76m x 3.53m (12'4 x 11'7) - UPVC window rear aspect overlooking the rear garden. Radiator fitted to front aspect.
Kitchen - 2.95m x 2.54m (9'8 x 8'4) - Matching base and eye level units with roll top work surface, fitted with four ring gas hob and a electric cooker. UPVC Double Glazed window to side aspect overlooking rear garden. The kitchen also benefits from a pantry which houses the meters for the property.
Bedroom One - 4.60m x 3.48m (15'1 x 11'5) - UPVC Window to front aspect overlooking the street with radiator underneath
Bedroom Two - 3.89m x 2.95m (12'9 x 9'8 ) - Upvc window to rear aspect overlooking the rear garden. Radiator fitted.
Bathroom - 2.74m x 2.49m (9'0 x 8'2) - Fitted Three piece bathroom suite with electric shower over the bath. UPVC frosted window fitted to rear aspect.
Outside - Property benefits from a low maintenance rear garden with it being majority slabbed with bordered areas for plants and flowers.
The property also benefits from gas central heating, UPVC double glazing.
Call Aston & Co on[use Contact Agent Button] to arrange your viewing now.
Location - Forming part of the Borough of Oadby & Wigston in the Harborough district of Leicestershire, Wigston lies 5 miles south of Leicester city centre. With Knighton forming the northern border and Oadby to the east, the A5199 leaves Wigston to the south providing access to some of the county's most delightful countryside with a number of charming villages nearby. By the middle ages, the village of Wichingstone had become known as Wigston Two Steeples or Two Spires as it was unusually the home of 2 spired churches known today as All Saints & St. Wistans.
The village has grown into a thriving town in recent years with a number of housing developments spreading in all directions around the busy town centre. With a choice of Banks, public houses and restaurants, the town centre has a good selection of shops including national chains and independent traders
Lounge - 3.53m x 3.43m (11'7 x 11'3) - UPVC window to front aspect with radiator under. There is a gas fire and tv point.
Dining Room - 3.76m x 3.53m (12'4 x 11'7) - UPVC window rear aspect overlooking the rear garden. Radiator fitted to front aspect.
Kitchen - 2.95m x 2.54m (9'8 x 8'4) - Matching base and eye level units with roll top work surface, fitted with four ring gas hob and a electric cooker. UPVC Double Glazed window to side aspect overlooking rear garden. The kitchen also benefits from a pantry which houses the meters for the property.
Bedroom One - 4.60m x 3.48m (15'1 x 11'5) - UPVC Window to front aspect overlooking the street with radiator underneath
Bedroom Two - 3.89m x 2.95m (12'9 x 9'8 ) - Upvc window to rear aspect overlooking the rear garden. Radiator fitted.
Bathroom - 2.74m x 2.49m (9'0 x 8'2) - Fitted Three piece bathroom suite with electric shower over the bath. UPVC frosted window fitted to rear aspect.
Outside - Property benefits from a low maintenance rear garden with it being majority slabbed with bordered areas for plants and flowers.