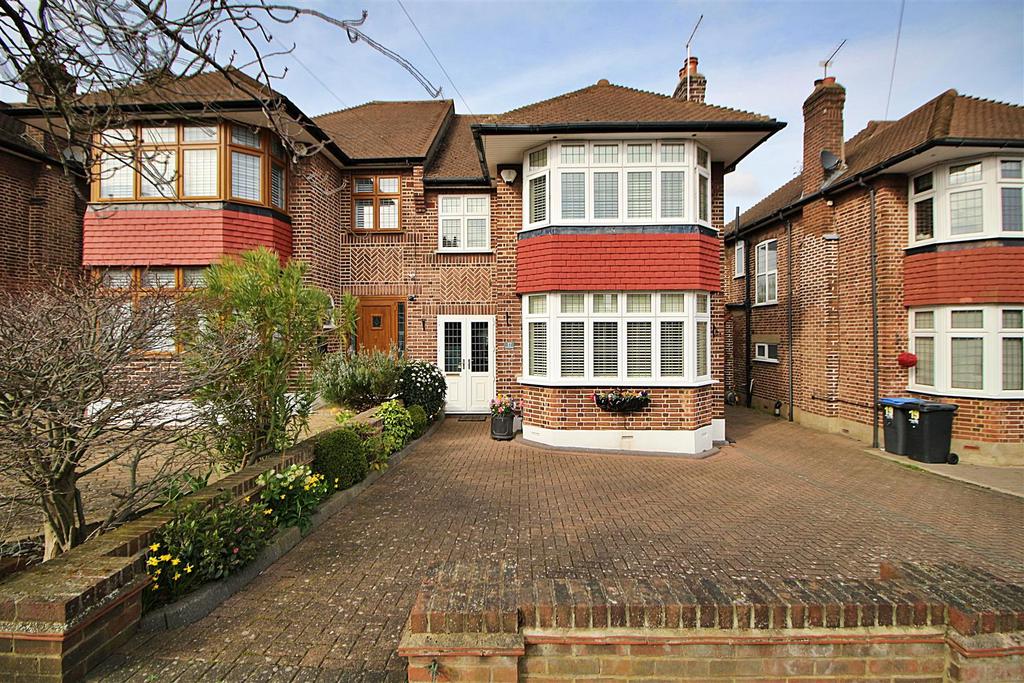
House For Sale £800,000
Lanes are pleased to offer for sale this Three Bedroom 'Peter Dean' style semi detached house. Located with a short distance to 'Oakwood Underground Station' and local schools this property offers an open plan kitchen/dining room, ground floor cloakroom, first floor bathroom, off street parking, garage accessed via a shared drive and more. Viewing is highly recommended to fully appreciate this property. Call now to avoid disappointment.
Porch - Double glazed opening doors:
Entrance Hall - Via front door, Engineered wood flooring, radiator, stairs to first floor landing, doors to:
Lounge - 4.52m into bay x 3.96m (14'10" into bay x 13") - Double glazed bay window to front aspect, 2x victorian radiators, engineered wood floor, fireplace feature, stained glass window to side aspect, coving.
Kitchen/Diner - 5.82m x 4.57m narrowing to 3.61m (19'1" x 15" narr - Island, wall and base units with rolled worktop surface, sink drainer with mixer tap, integrated four ring gas hob, extractor above, integrated double oven, integrated microwave, integrated fridge/freezer, space for washing machine and dishwasher, 2x radiators, tiled floor and engineered wood floor on dining room side.
W/C - Frosted double glazed window to side aspect, heated towel rail, tiled floor, vanity unit with mixer tap, concealed low level w/c, part tiled walls.
First Floor Landing - Double glazed stained glass window to side aspect, carpet, picture rail, doors to:
Bedroom One - 4.27m into bay x 3.96m (14'0" into bay x 13'0") - Double glazed bay window to front aspect, fitted wardrobes, carpet, victorian radiators x2.
Bedroom Two - 4.45m x 3.56m (14'07" x 11'08") - Double glazed window to rear aspect, radiator, fireplace feature, carpet.
Bedroom Three - 3.18m x 2.54m narrowing to 2.01m (10'05" x 8'04" n - Double glazed window to front aspect, radiator, carpet.
Garden - Split level patio area, mainly laid to lawn, flowerbeds surround,
External Front - Paved for off street parking, shared drive access to garage.
Garage - Up and over door, power and lighting.
Reference - lanes property agents (lanes property agents) - ET5139/PB/AX/CS/110324
Porch - Double glazed opening doors:
Entrance Hall - Via front door, Engineered wood flooring, radiator, stairs to first floor landing, doors to:
Lounge - 4.52m into bay x 3.96m (14'10" into bay x 13") - Double glazed bay window to front aspect, 2x victorian radiators, engineered wood floor, fireplace feature, stained glass window to side aspect, coving.
Kitchen/Diner - 5.82m x 4.57m narrowing to 3.61m (19'1" x 15" narr - Island, wall and base units with rolled worktop surface, sink drainer with mixer tap, integrated four ring gas hob, extractor above, integrated double oven, integrated microwave, integrated fridge/freezer, space for washing machine and dishwasher, 2x radiators, tiled floor and engineered wood floor on dining room side.
W/C - Frosted double glazed window to side aspect, heated towel rail, tiled floor, vanity unit with mixer tap, concealed low level w/c, part tiled walls.
First Floor Landing - Double glazed stained glass window to side aspect, carpet, picture rail, doors to:
Bedroom One - 4.27m into bay x 3.96m (14'0" into bay x 13'0") - Double glazed bay window to front aspect, fitted wardrobes, carpet, victorian radiators x2.
Bedroom Two - 4.45m x 3.56m (14'07" x 11'08") - Double glazed window to rear aspect, radiator, fireplace feature, carpet.
Bedroom Three - 3.18m x 2.54m narrowing to 2.01m (10'05" x 8'04" n - Double glazed window to front aspect, radiator, carpet.
Garden - Split level patio area, mainly laid to lawn, flowerbeds surround,
External Front - Paved for off street parking, shared drive access to garage.
Garage - Up and over door, power and lighting.
Reference - lanes property agents (lanes property agents) - ET5139/PB/AX/CS/110324
