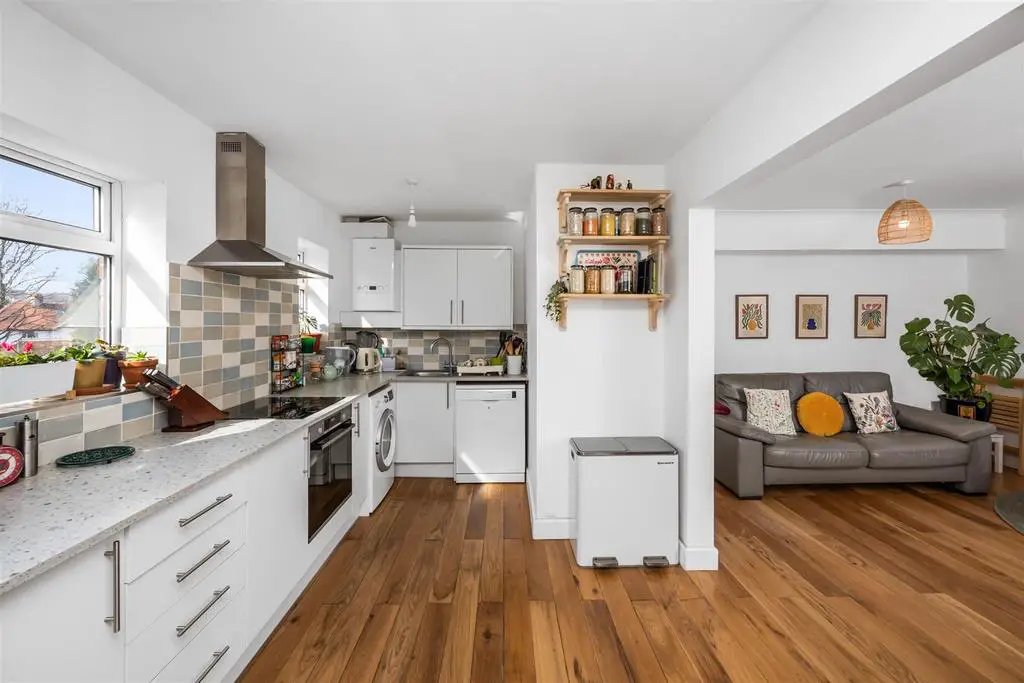
House For Sale £500,000
A BEAUTIFULLY PRESENTED AND EXTENDED semi-detached family home with many benefits including a 100FT WEST FACING REAR GARDEN, a master bedroom with en-suite shower room, fantastic westerly views from the upper floors and being located close to green spaces, local shops and bus services as well as good local schools within Brighton's ever popular Patcham area.
Arranged over 3 floors, the accommodation within briefly comprises: 4 BEDROOMS, AN EN-SUITE SHOWER ROOM AJDACENT TO BEDROOM 1, A FANTASTIC FAMILY BATHROOM, SPACIOUS LANDING AND STAIRWELL AREAS, GOOD SIZED LOUNGE/DINING ROOM AND A SEMI-OPEN PLAN KITCHEN ARRANGEMENT. Note of interest, there has previously been planning permission for a ground floor single storey rear extension - planning record BH2023/00547.
In terms of OUTSIDE SPACE, the property has a front garden with side access and a SIZEABLE 100FT WEST FACING REAR GARDEN. The property is in STUNNING DECORATIVE ORDER THROUGHOUT, has spectacular westerly views from the upper floors and is EXTREMELY WELL LOCATED close to numerous good schools, green spaces, local shops and is less than a mile from the M&S Food Halls. Bus services pass by providing direct access into Brighton City centre and surrounding areas.
Arranged over 3 floors, the accommodation within briefly comprises: 4 BEDROOMS, AN EN-SUITE SHOWER ROOM AJDACENT TO BEDROOM 1, A FANTASTIC FAMILY BATHROOM, SPACIOUS LANDING AND STAIRWELL AREAS, GOOD SIZED LOUNGE/DINING ROOM AND A SEMI-OPEN PLAN KITCHEN ARRANGEMENT. Note of interest, there has previously been planning permission for a ground floor single storey rear extension - planning record BH2023/00547.
In terms of OUTSIDE SPACE, the property has a front garden with side access and a SIZEABLE 100FT WEST FACING REAR GARDEN. The property is in STUNNING DECORATIVE ORDER THROUGHOUT, has spectacular westerly views from the upper floors and is EXTREMELY WELL LOCATED close to numerous good schools, green spaces, local shops and is less than a mile from the M&S Food Halls. Bus services pass by providing direct access into Brighton City centre and surrounding areas.
Houses For Sale Warmdene Way
Houses For Sale Church Close
Houses For Sale Warmdene Close
Houses For Sale Wilmington Parade
Houses For Sale Mayfield Close
Houses For Sale Dale Drive
Houses For Sale Warmdene Road
Houses For Sale Dale Crescent
Houses For Sale Carden Parade
Houses For Sale Wilmington Way
Houses For Sale Denton Drive
Houses For Sale Carden Avenue
Houses For Sale Church Close
Houses For Sale Warmdene Close
Houses For Sale Wilmington Parade
Houses For Sale Mayfield Close
Houses For Sale Dale Drive
Houses For Sale Warmdene Road
Houses For Sale Dale Crescent
Houses For Sale Carden Parade
Houses For Sale Wilmington Way
Houses For Sale Denton Drive
Houses For Sale Carden Avenue
