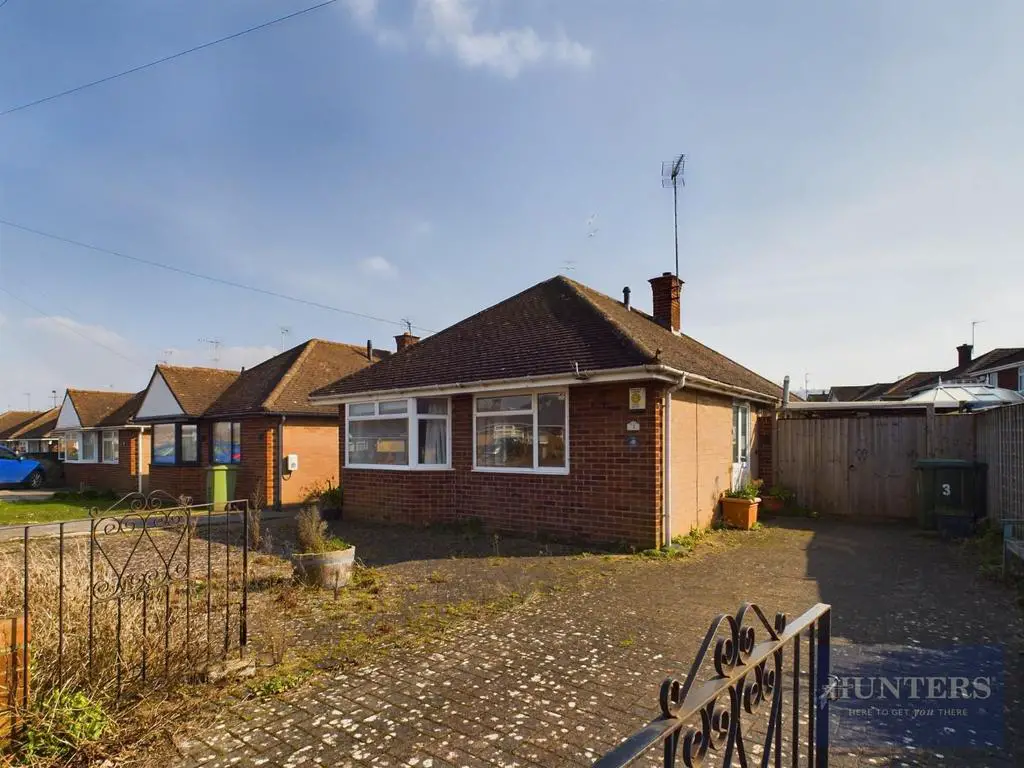
House For Sale £325,000
Hunters Estate Agents are delighted to bring this 1960's traditional two double bedroom detached bungalow with carport and side garage to the sales market. This lovely property requires cosmetic refurbishment hence the very attractive asking price, this is an opportunity to acquire a detached bungalow in a fabulous location at a reasonable price and refurbish to your own design.
Other key features include a generous carport set behind two gates which in turn leads to a single detached garage. At the end of the private rear garden there is a new Summer House complete with fitted electrics.
The accommodation on offer includes the following:
The property is set back from the road behind its own fore-garden mostly low maintenance with a block paved driveway to side. Inside the property there are two double bedrooms to the front. The large living room sits to the rear of the bungalow overlooking the rear garden. Both the kitchen and the bathroom are fitted and functional.
Salisbury Avenue is a premier road in the Warden Hill district sitting west of Cheltenham town centre. This fine property is located at the entrance to the road and benefits from an almost endless list of assets reachable on foot. Leaving the bungalow and turning left there is a large Morrisons supermarket, public house/restaurant, library and Doctors Surgery all within a 7-minute walk (0.3 of a mile). In the other direction there is an eclectic row of shops including beauticians, cafe, Co-Op minimart with post office and a local church all just 5-minutes' walk away (0.2 of a mile). All distances and measurements are from Google Maps.
We highly recommend this impressive property to anyone who has the imagination to refurbish a home to their own taste, the next best thing to a new build property. What is beyond question is the fantastic location.
This property is offered for sale with no onward chain.
All appoints to view are strictly by appointment only.
Living Room - 5.52 x 3.67 (18'1" x 12'0") -
Kitchen - 2.70 x 2.20 (8'10" x 7'2") -
Bedroom One - 3.82 x 3.02 (12'6" x 9'10") -
Bedroom Two - 2.85 x 2.81 (9'4" x 9'2") -
Bathroom - 1.78 x 1.62 (5'10" x 5'3") -
Summer House - 3.27 x 2.28 (10'8" x 7'5") -
Garage -
Other key features include a generous carport set behind two gates which in turn leads to a single detached garage. At the end of the private rear garden there is a new Summer House complete with fitted electrics.
The accommodation on offer includes the following:
The property is set back from the road behind its own fore-garden mostly low maintenance with a block paved driveway to side. Inside the property there are two double bedrooms to the front. The large living room sits to the rear of the bungalow overlooking the rear garden. Both the kitchen and the bathroom are fitted and functional.
Salisbury Avenue is a premier road in the Warden Hill district sitting west of Cheltenham town centre. This fine property is located at the entrance to the road and benefits from an almost endless list of assets reachable on foot. Leaving the bungalow and turning left there is a large Morrisons supermarket, public house/restaurant, library and Doctors Surgery all within a 7-minute walk (0.3 of a mile). In the other direction there is an eclectic row of shops including beauticians, cafe, Co-Op minimart with post office and a local church all just 5-minutes' walk away (0.2 of a mile). All distances and measurements are from Google Maps.
We highly recommend this impressive property to anyone who has the imagination to refurbish a home to their own taste, the next best thing to a new build property. What is beyond question is the fantastic location.
This property is offered for sale with no onward chain.
All appoints to view are strictly by appointment only.
Living Room - 5.52 x 3.67 (18'1" x 12'0") -
Kitchen - 2.70 x 2.20 (8'10" x 7'2") -
Bedroom One - 3.82 x 3.02 (12'6" x 9'10") -
Bedroom Two - 2.85 x 2.81 (9'4" x 9'2") -
Bathroom - 1.78 x 1.62 (5'10" x 5'3") -
Summer House - 3.27 x 2.28 (10'8" x 7'5") -
Garage -
