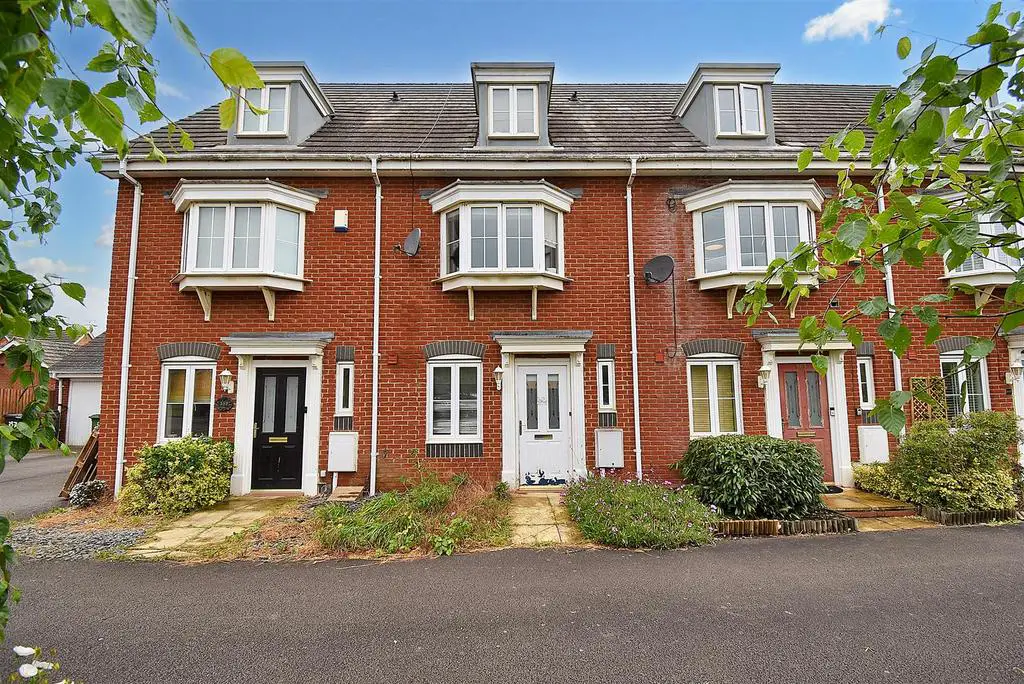
House For Sale £225,000
NO CHAIN!!!
A modern three bedroomed, three storey town house situated within the popular Oakley Vale area of Corby. Accommodation comprises of ground floor cloakroom/WC, sitting room and kitchen. To the first floor are two bedrooms and a family bathroom whilst to the second floor there is a master bedroom with en suite facilities and a dressing room. Further benefits include double glazing, gas radiator central heating, enclosed rear garden, off road parking and a single garage. Property is currently rented at £975.00pcm. Viewing is highly recommended. Energy Rating C. Council Tax Band C.
Entrance Hall - Radiator, stairs rising to first floor landing, built in storage cupboard, laminate flooring, doors to:
Cloakroom/Wc - Fitted with a two piece suite comprising low level WC and wash hand basin with vanity unit under, radiator, obscure double glazed window to front elevation.
Kitchen - 3.84m x 1.91m (12'7" x 6'3) - Fitted with a range of wall and base level units with matching roll edge work surfaces over, one and a half bowl stainless steel sink drainer unit with mixer tap over, built in oven and gas hob with hood over, plumbing for an automatic washing machine and dishwasher, tiled flooring, tiled splash back areas, space for fridge/freezer, radiator, double glazed window to front elevation.
Living Room - 4.88m x 3.89m (16'32 x 12'9) - Feature fireplace with an electric fire set into a feature fire surround, radiator, understairs storage cupboard, coving to ceiling, double glazed French doors with window to either side leading out to rear garden, TV and telephone points, laminate flooring.
First Floor Landing - Stairs rising to second floor, radiator, doors to:
Bedroom 3 - 3.91m x 3.28m (12'10 x 10'9) - Laminate flooring, radiator, double glazed window to rear elevation.
Bedroom 2 - 4.04m x 3.51m (13'3 x 11'6) - Radiator, double glazed bow window to front elevation.
Bathroom - 1.91m x 1.93m (6'3 x 6'4 ) - Fitted in a three piece suite comprising low level WC, wash hand basin set to vanity unit with cupboards under and shelving to one side, panel bath with shower attachment over, tiled splash areas, radiator, shaving point.
Second Floor Landing - Door to:
Master Bedroom - 4.22m x 4.50m (13'10 x 14'9) - Two radiators, double glazed window to front elevation, laminate flooring, TV point, airing cupboard housing a boiler unit, open arch to:
Dressing Room - 3.10m x 1.93m (10'2 x 6'4) - Laminate flooring, radiator, access to loft space, Velux window to rear elevation, door to:
En-Suite - 1.93m x 2.06m (6'4 x 6'9 ) - Fitted with a three piece suite comprising low level WC, wash hand basin set to vanity unit with cupboard under and shelving to side, double shower cubicle, built in cupboard, tiled splash areas, shaving point, radiator, extractor fan, Velux window to rear elevation.
A modern three bedroomed, three storey town house situated within the popular Oakley Vale area of Corby. Accommodation comprises of ground floor cloakroom/WC, sitting room and kitchen. To the first floor are two bedrooms and a family bathroom whilst to the second floor there is a master bedroom with en suite facilities and a dressing room. Further benefits include double glazing, gas radiator central heating, enclosed rear garden, off road parking and a single garage. Property is currently rented at £975.00pcm. Viewing is highly recommended. Energy Rating C. Council Tax Band C.
Entrance Hall - Radiator, stairs rising to first floor landing, built in storage cupboard, laminate flooring, doors to:
Cloakroom/Wc - Fitted with a two piece suite comprising low level WC and wash hand basin with vanity unit under, radiator, obscure double glazed window to front elevation.
Kitchen - 3.84m x 1.91m (12'7" x 6'3) - Fitted with a range of wall and base level units with matching roll edge work surfaces over, one and a half bowl stainless steel sink drainer unit with mixer tap over, built in oven and gas hob with hood over, plumbing for an automatic washing machine and dishwasher, tiled flooring, tiled splash back areas, space for fridge/freezer, radiator, double glazed window to front elevation.
Living Room - 4.88m x 3.89m (16'32 x 12'9) - Feature fireplace with an electric fire set into a feature fire surround, radiator, understairs storage cupboard, coving to ceiling, double glazed French doors with window to either side leading out to rear garden, TV and telephone points, laminate flooring.
First Floor Landing - Stairs rising to second floor, radiator, doors to:
Bedroom 3 - 3.91m x 3.28m (12'10 x 10'9) - Laminate flooring, radiator, double glazed window to rear elevation.
Bedroom 2 - 4.04m x 3.51m (13'3 x 11'6) - Radiator, double glazed bow window to front elevation.
Bathroom - 1.91m x 1.93m (6'3 x 6'4 ) - Fitted in a three piece suite comprising low level WC, wash hand basin set to vanity unit with cupboards under and shelving to one side, panel bath with shower attachment over, tiled splash areas, radiator, shaving point.
Second Floor Landing - Door to:
Master Bedroom - 4.22m x 4.50m (13'10 x 14'9) - Two radiators, double glazed window to front elevation, laminate flooring, TV point, airing cupboard housing a boiler unit, open arch to:
Dressing Room - 3.10m x 1.93m (10'2 x 6'4) - Laminate flooring, radiator, access to loft space, Velux window to rear elevation, door to:
En-Suite - 1.93m x 2.06m (6'4 x 6'9 ) - Fitted with a three piece suite comprising low level WC, wash hand basin set to vanity unit with cupboard under and shelving to side, double shower cubicle, built in cupboard, tiled splash areas, shaving point, radiator, extractor fan, Velux window to rear elevation.