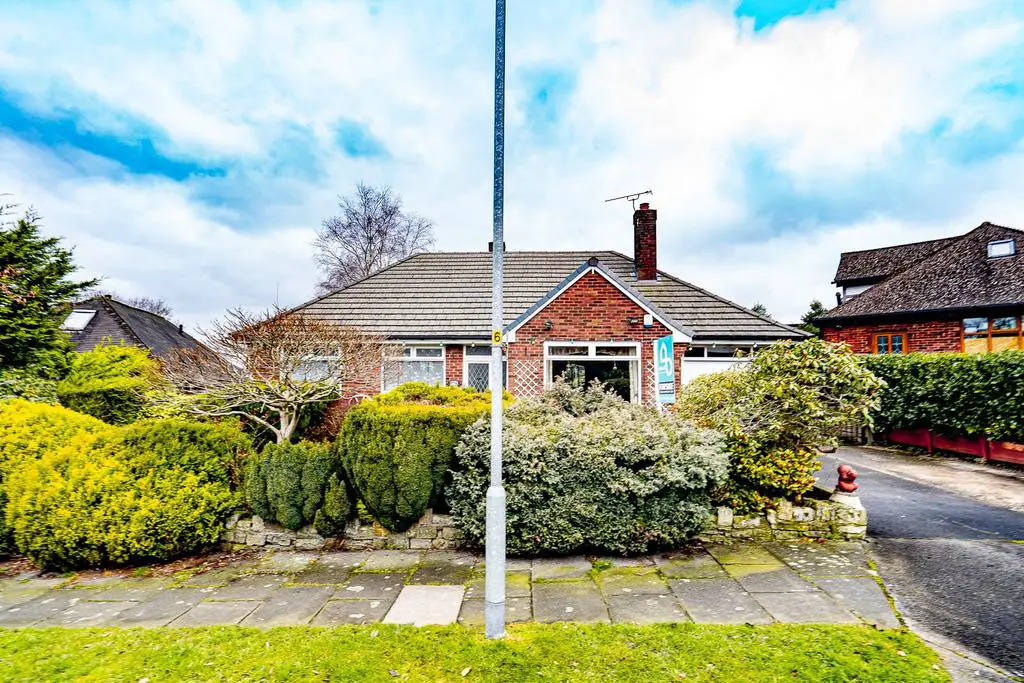
House For Sale £400,000
Reloc8 can bring to market a rare opportunity on a sought after, quiet location in Grotton. This 3 bedroom true bungalow has plenty of potential, but is in need of modernisation throughout. Available with no onward chain, this true bungalow on a large plot, will prove to be very popular. Don't delay call Reloc8 today! Phone lines open 7 days a week, 8am - 8pm.
Lane Drive, situated in the popular and sought after Grotton, is a quiet, exclusive Drive. Close to both Oldham and within Saddleworth, it is ideally located for local schools and local amenities. In need of modernisation throughout, this large bungalow, presents a fantastic opportunity.
Entrance - A UPVC door opens into a handy porch area with lighting. A further glass paneled door leads in to the hallway.
Entrance Hall - The large entrance hallway has a small radiator and doors lead to kitchen/diner, lounge and a glass doors leads to a second hall area.
Lounge - 5.50m x 3.60m (18'0" x 11'9") - The lounge includes two radiators, a fireplace and UPVC Window providing views to the front
Kitchen/Diner - 5.20m x 3.10m (17'0" x 10'2" ) - The large kitchen/diner has ample space for lots of storage, currently with floor and wall mounted wooden units. There a two UPVC windows providing views to the rear of the property and door leads to the rear entrance with access to the rear of the garage, a handy large storage cupboard and a further UPVC door leading to the rear garden.
Hall Area - A second hall area has doors leading to the bathroom, toilet and all three bedrooms.
Bedroom One - 4.10m x 3.20m (13'5" x 10'5") - A double room, with UPVC window to the front of the property
Bedroom Two - 3.80mx 3.20m (12'5"x 10'5") - Double room with large bay style UPVC window to the rear of the property
Bedroom Three - 3.00m x 2.50m (9'10" x 8'2") - A further double room with UPVC window to the front of the property.
Bathroom - The bathroom currently includes a bath with shower over and sink.
Toilet - There is a separate toilet room is next to the bathroom.
Garage - 4.90m x 3.30m (16'0" x 10'9" ) - There is a single attached garage with lighting and power
External - Sitting on a large plot there are mature gardens to the front and the rear. The rear garden includes both lawned and patio areas. There is a driveway with space for one vehicle.
The information provided on this property does not constitute or form part of an offer or contract, nor maybe it be regarded as representation. All interested parties must verify accuracy and your solicitor must verify tenure/lease information, fixtures & fittings and, where the property has been extended/converted, planning/building regulation consents. All dimensions are approximate and quoted for guidance only as are floor plans which are not to scale, and their accuracy cannot be confirmed. Reference to appliances and/or services does not imply that they are necessarily in working order or fit for the purpose.
Lane Drive, situated in the popular and sought after Grotton, is a quiet, exclusive Drive. Close to both Oldham and within Saddleworth, it is ideally located for local schools and local amenities. In need of modernisation throughout, this large bungalow, presents a fantastic opportunity.
Entrance - A UPVC door opens into a handy porch area with lighting. A further glass paneled door leads in to the hallway.
Entrance Hall - The large entrance hallway has a small radiator and doors lead to kitchen/diner, lounge and a glass doors leads to a second hall area.
Lounge - 5.50m x 3.60m (18'0" x 11'9") - The lounge includes two radiators, a fireplace and UPVC Window providing views to the front
Kitchen/Diner - 5.20m x 3.10m (17'0" x 10'2" ) - The large kitchen/diner has ample space for lots of storage, currently with floor and wall mounted wooden units. There a two UPVC windows providing views to the rear of the property and door leads to the rear entrance with access to the rear of the garage, a handy large storage cupboard and a further UPVC door leading to the rear garden.
Hall Area - A second hall area has doors leading to the bathroom, toilet and all three bedrooms.
Bedroom One - 4.10m x 3.20m (13'5" x 10'5") - A double room, with UPVC window to the front of the property
Bedroom Two - 3.80mx 3.20m (12'5"x 10'5") - Double room with large bay style UPVC window to the rear of the property
Bedroom Three - 3.00m x 2.50m (9'10" x 8'2") - A further double room with UPVC window to the front of the property.
Bathroom - The bathroom currently includes a bath with shower over and sink.
Toilet - There is a separate toilet room is next to the bathroom.
Garage - 4.90m x 3.30m (16'0" x 10'9" ) - There is a single attached garage with lighting and power
External - Sitting on a large plot there are mature gardens to the front and the rear. The rear garden includes both lawned and patio areas. There is a driveway with space for one vehicle.
The information provided on this property does not constitute or form part of an offer or contract, nor maybe it be regarded as representation. All interested parties must verify accuracy and your solicitor must verify tenure/lease information, fixtures & fittings and, where the property has been extended/converted, planning/building regulation consents. All dimensions are approximate and quoted for guidance only as are floor plans which are not to scale, and their accuracy cannot be confirmed. Reference to appliances and/or services does not imply that they are necessarily in working order or fit for the purpose.