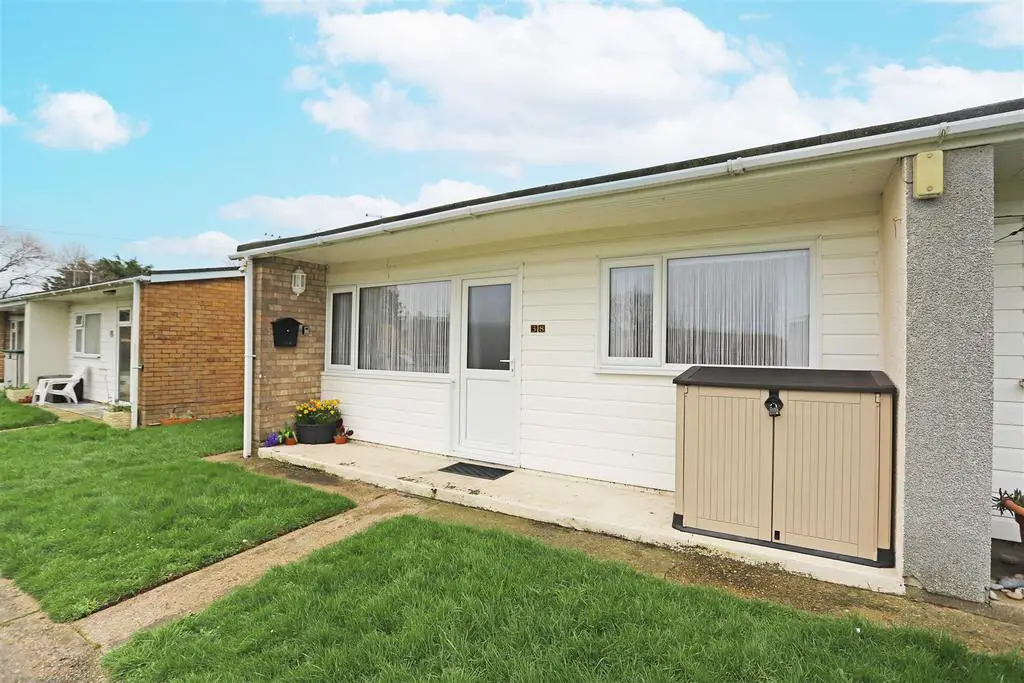
House For Sale £75,000
This charming chalet home offers two separate bedrooms and is situated in the desirable Kessingland park. With no chain, electric heaters and a west-facing porch, it provides comfortable living. Enjoy direct pedestrian access to the beach, communal gardens and a communal car park. The open-plan living space makes it a perfect opportunity for families seeking a coastal getaway.
Location - Kessingland is a large village located around 4 miles south of Lowestoft. Home to a more idyllic and natural beach, this is a village offering the quieter life. An array of local shops, restaurants and community Library lies in the heart of Kessingland with Bus routes offering direct access into Norwich, Lowestoft and the surrounding areas.
Sitting Room - 3.53 x 3.21 (11'6" x 10'6") - UPVC entrance door to the front aspect, vinyl flooring, UPVC double glazed window to the front aspect, cupboard housing the fuse board, an open plan layout leading through to the kitchen and an opening leading to the lobby.
Kitchen - 2.12 x 1.68 (6'11" x 5'6") - Vinyl flooring, UPVC double glazed window to the rear aspect, units above and below laminate work surfaces, inset stainless steel sink & drainer with mixer tap, oven, fridge-freezer, space for a slimline dishwasher.
Bedroom 1 - 3.02 x 2.65 (9'10" x 8'8") - Fitted carpet and a UPVC double glazed window to the front aspect.
Bedroom 2 - 2.87 x 2.07 (9'4" x 6'9") - Fitted carpet and a UPVC double glazed window to the rear aspect.
Shower Room - 1.90 x 1.64 (6'2" x 5'4") - Vinyl flooring, UPVC double glazed obscure window to the rear aspect, aqua board wall panels, wall mounted electric heater, suite comprises a toilet, a pedestal wash basin with mixer tap and an electric shower set into a cubicle enclosure.
Outside - Front communal laid lawn leads up to the storm porch which provides space for a table & chairs & storage and leads to the entrance door.
Agent Note - - January and February the park is closed.
- A secondary address is required.
- There is a 10% fee payable to site management company upon sale of the property
Lease Information - The lease term is 70 years from 30 October 2013 and the term therefore remaining is around 59 years.
Ground Rent - Year to 31 December 2024: £1,198.25
Service Charges - Final Account to Year End 31 December 2023-credit: (£85.10)
On Account to Year End 31 December 2024: £388.59
Water & Sewage - Year to 31 December 2023: £61.96
Total due: £1,563.70
* PAID FOR 2024 *
Disclaimer - Please be advised that the image depicting the beach does not reflect the views from the property. It is intended solely to provide an impression of the surrounding local area.
Location - Kessingland is a large village located around 4 miles south of Lowestoft. Home to a more idyllic and natural beach, this is a village offering the quieter life. An array of local shops, restaurants and community Library lies in the heart of Kessingland with Bus routes offering direct access into Norwich, Lowestoft and the surrounding areas.
Sitting Room - 3.53 x 3.21 (11'6" x 10'6") - UPVC entrance door to the front aspect, vinyl flooring, UPVC double glazed window to the front aspect, cupboard housing the fuse board, an open plan layout leading through to the kitchen and an opening leading to the lobby.
Kitchen - 2.12 x 1.68 (6'11" x 5'6") - Vinyl flooring, UPVC double glazed window to the rear aspect, units above and below laminate work surfaces, inset stainless steel sink & drainer with mixer tap, oven, fridge-freezer, space for a slimline dishwasher.
Bedroom 1 - 3.02 x 2.65 (9'10" x 8'8") - Fitted carpet and a UPVC double glazed window to the front aspect.
Bedroom 2 - 2.87 x 2.07 (9'4" x 6'9") - Fitted carpet and a UPVC double glazed window to the rear aspect.
Shower Room - 1.90 x 1.64 (6'2" x 5'4") - Vinyl flooring, UPVC double glazed obscure window to the rear aspect, aqua board wall panels, wall mounted electric heater, suite comprises a toilet, a pedestal wash basin with mixer tap and an electric shower set into a cubicle enclosure.
Outside - Front communal laid lawn leads up to the storm porch which provides space for a table & chairs & storage and leads to the entrance door.
Agent Note - - January and February the park is closed.
- A secondary address is required.
- There is a 10% fee payable to site management company upon sale of the property
Lease Information - The lease term is 70 years from 30 October 2013 and the term therefore remaining is around 59 years.
Ground Rent - Year to 31 December 2024: £1,198.25
Service Charges - Final Account to Year End 31 December 2023-credit: (£85.10)
On Account to Year End 31 December 2024: £388.59
Water & Sewage - Year to 31 December 2023: £61.96
Total due: £1,563.70
* PAID FOR 2024 *
Disclaimer - Please be advised that the image depicting the beach does not reflect the views from the property. It is intended solely to provide an impression of the surrounding local area.