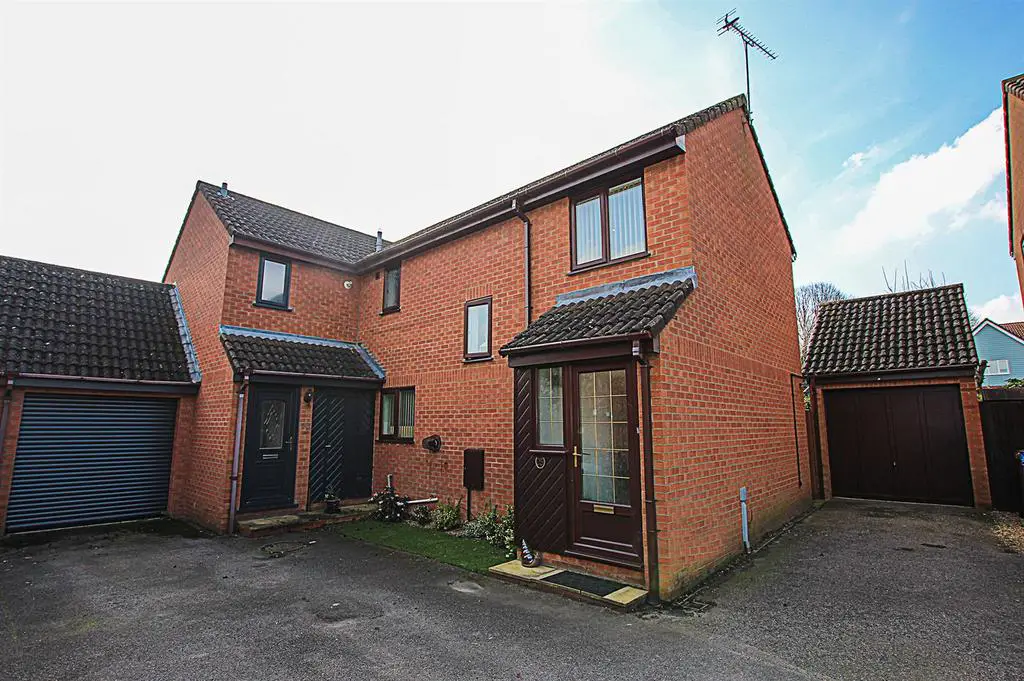
House For Sale £295,000
A rather special semi-detached family home enjoying a lovely south facing garden and set within easy reach of the town centre and all local amenities.
Formerly a three bedroom, this property has been cleverly reconfigured to offer some superb accommodation over both floors. Boasting spacious living room, kitchen/dining room, two superb double bedrooms both with built in wardrobes and a refitted bathroom. Benefiting from gas heating and double glazing.
Externally the property offers a driveway, garage and a delightful garden offering a good degree of privacy.
Outstanding property - viewing recommended.
Council Tax C (West Suffolk)
EPC (C)
Accommodation Details: - Front door leading through to:
Porch - With window to the front aspect, coat hanging space, access and door leading through to:
Living Room - 3.79 x 4.46 (12'5" x 14'7") - With TV connection, radiator, staircase rising to the first floor, window to the rear aspect and opening through to the:
Kitchen/Breakfast Room - 3.39 x 4.46 (11'1" x 14'7") - Fitted with a range of both eye and base level storage units with working surfaces over, tiled splashback areas, inset stainless steel sink and drainer with mixer tap, oven with four-ring gas hob, integrated fridge/freezer and dishwasher, space and plumbing for a washing machine. Storage cupboard, tiled flooring, radiator, window and external door to the rear aspect.
First Floor Landing - With access to loft space and door leading through to:
Bedroom 1 - 2.77 x 4.46 (9'1" x 14'7" ) - With window to the rear aspect, built in wardrobes, radiator.
Bedroom 2 - 3.29 x 2.59 (10'9" x 8'5") - With window to the front aspect, built in wardrobes, radiator.
Bathroom - 2.29 x 1.87 (7'6" x 6'1") - Three piece suite comprising of a low level WC, pedestal wash basin, p-shaped bath with wall mounted shower and obscured window to the front aspect.
Outside - Rear - Fully enclosed rear garden predominantly laid to lawn with borders containing a variety of mature plants/shrubs, paved seating/patio area with timber pergola over, step up to raised area at the rear with mature trees.
Outside - Front - With gated access to rear garden, parking to the side leading to:
Property Information: - Maintenance fee - N/A
EPC - C
Tenure - Freehold
Council Tax Band - C (West Suffolk)
Property Type - Semi-Detached
Property Construction - Standard
Number & Types of Room - Please refer to the floorplan
Square Meters - 66SQM
Parking - Driveway & Garage
Electric Supply - Mains
Water Supply - Mains
Sewerage - Mains
Heating sources -Gas
Broadband Connected - yes
Broadband Type - Ultrafast available, Max 1000Mbps download, 220Mbps upload
Mobile Signal/Coverage - Good
Rights of Way, Easements, Covenants - None that the vendor is aware of.
Formerly a three bedroom, this property has been cleverly reconfigured to offer some superb accommodation over both floors. Boasting spacious living room, kitchen/dining room, two superb double bedrooms both with built in wardrobes and a refitted bathroom. Benefiting from gas heating and double glazing.
Externally the property offers a driveway, garage and a delightful garden offering a good degree of privacy.
Outstanding property - viewing recommended.
Council Tax C (West Suffolk)
EPC (C)
Accommodation Details: - Front door leading through to:
Porch - With window to the front aspect, coat hanging space, access and door leading through to:
Living Room - 3.79 x 4.46 (12'5" x 14'7") - With TV connection, radiator, staircase rising to the first floor, window to the rear aspect and opening through to the:
Kitchen/Breakfast Room - 3.39 x 4.46 (11'1" x 14'7") - Fitted with a range of both eye and base level storage units with working surfaces over, tiled splashback areas, inset stainless steel sink and drainer with mixer tap, oven with four-ring gas hob, integrated fridge/freezer and dishwasher, space and plumbing for a washing machine. Storage cupboard, tiled flooring, radiator, window and external door to the rear aspect.
First Floor Landing - With access to loft space and door leading through to:
Bedroom 1 - 2.77 x 4.46 (9'1" x 14'7" ) - With window to the rear aspect, built in wardrobes, radiator.
Bedroom 2 - 3.29 x 2.59 (10'9" x 8'5") - With window to the front aspect, built in wardrobes, radiator.
Bathroom - 2.29 x 1.87 (7'6" x 6'1") - Three piece suite comprising of a low level WC, pedestal wash basin, p-shaped bath with wall mounted shower and obscured window to the front aspect.
Outside - Rear - Fully enclosed rear garden predominantly laid to lawn with borders containing a variety of mature plants/shrubs, paved seating/patio area with timber pergola over, step up to raised area at the rear with mature trees.
Outside - Front - With gated access to rear garden, parking to the side leading to:
Property Information: - Maintenance fee - N/A
EPC - C
Tenure - Freehold
Council Tax Band - C (West Suffolk)
Property Type - Semi-Detached
Property Construction - Standard
Number & Types of Room - Please refer to the floorplan
Square Meters - 66SQM
Parking - Driveway & Garage
Electric Supply - Mains
Water Supply - Mains
Sewerage - Mains
Heating sources -Gas
Broadband Connected - yes
Broadband Type - Ultrafast available, Max 1000Mbps download, 220Mbps upload
Mobile Signal/Coverage - Good
Rights of Way, Easements, Covenants - None that the vendor is aware of.