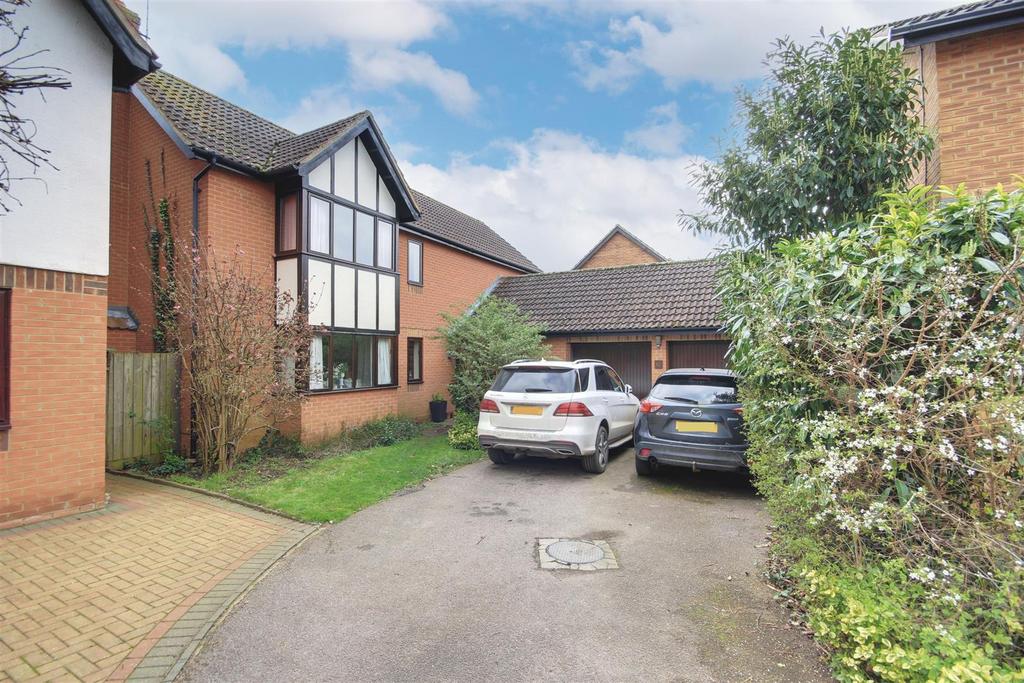
House For Sale £450,000
A detached family home, in a cul de sac location, within a well-serviced and popular village. Measuring approx. 1877 SQFT, this superb home features three generous reception rooms, a kitchen/breakfast room, a utility room, four double bedrooms, a modern en-suite shower room and bathroom, an enclosed rear garden, a driveway and detached double garage. The property backs onto a sports field, and is offered with no onward chain. Viewing comes highly recommended.
Ground Floor
Entrance Hall
Cloakroom
Family Room
3.11m (10'2") x 2.94m (9'8")
Hallway
Lounge
5.34m (17'6") max x 4.44m (14'7")
Dining Room
3.46m (11'4") x 3.25m (10'8")
Kitchen/Breakfast Room
4.05m (13'4") x 3.25m (10'8")
Utility Room
2.44m (8') max x 1.99m (6'6")
First Floor
Landing
Bedroom 1
5.31m (17'5") x 3.26m (10'8")
En-suite Shower Room
Bedroom 2
3.44m (11'4") x 2.82m (9'3")
Bedroom 3
4.48m (14'8") x 3.28m (10'9")
Bedroom 4
3.26m (10'8") x 2.28m (7'6")
Bathroom
Outside
To the front of the property is a driveway leading to a double garage. The double garage has two up-and-over doors, power and light connected, a window to the side, and a door to the rear. The garden is laid mainly to lawn with mature shrubbery, and there is a gate to the side.
The rear garden is private and enclosed, laid mainly to lawn with a paved patio seating area.
Further Information
Tenure: Freehold
Council Tax Band: F
EPC Rating: TBC
Ground Floor
Entrance Hall
Cloakroom
Family Room
3.11m (10'2") x 2.94m (9'8")
Hallway
Lounge
5.34m (17'6") max x 4.44m (14'7")
Dining Room
3.46m (11'4") x 3.25m (10'8")
Kitchen/Breakfast Room
4.05m (13'4") x 3.25m (10'8")
Utility Room
2.44m (8') max x 1.99m (6'6")
First Floor
Landing
Bedroom 1
5.31m (17'5") x 3.26m (10'8")
En-suite Shower Room
Bedroom 2
3.44m (11'4") x 2.82m (9'3")
Bedroom 3
4.48m (14'8") x 3.28m (10'9")
Bedroom 4
3.26m (10'8") x 2.28m (7'6")
Bathroom
Outside
To the front of the property is a driveway leading to a double garage. The double garage has two up-and-over doors, power and light connected, a window to the side, and a door to the rear. The garden is laid mainly to lawn with mature shrubbery, and there is a gate to the side.
The rear garden is private and enclosed, laid mainly to lawn with a paved patio seating area.
Further Information
Tenure: Freehold
Council Tax Band: F
EPC Rating: TBC